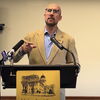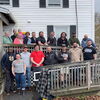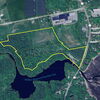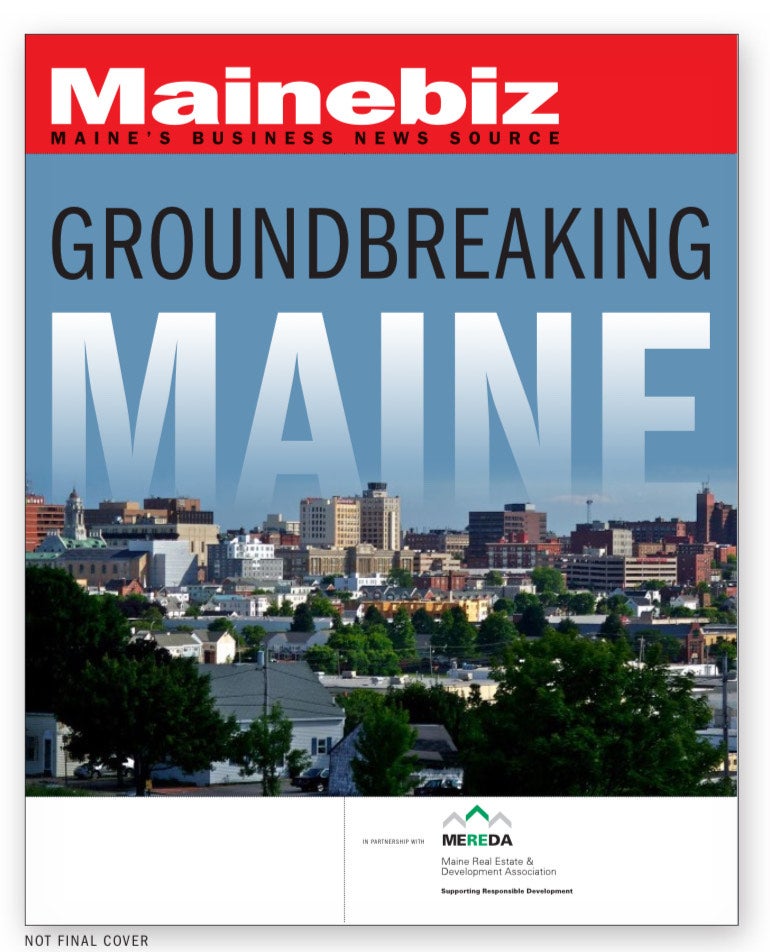Processing Your Payment
Please do not leave this page until complete. This can take a few moments.
- News
-
Editions
-
- Lists
-
Viewpoints
-
Our Events
-
Event Info
- Women's Leadership Forum 2025
- On the Road with Mainebiz in Bethel
- Health Care Forum 2025
- On The Road with Mainebiz in Greenville
- On The Road with Mainebiz in Waterville
- Small Business Forum 2025
- Outstanding Women in Business Reception 2025
- On The Road with Mainebiz in Bath
- 60 Ideas in 60 Minutes Portland 2025
- 40 Under 40 Awards Reception 2025
- On The Road with Mainebiz in Lewiston / Auburn
- 60 Ideas in 60 Minutes Bangor 2025
Award Honorees
- 2025 Business Leaders of the Year
- 2024 Women to Watch Honorees
- 2024 Business Leaders of the Year
- 2023 NextUp: 40 Under 40 Honorees
- 2023 Women to Watch Honorees
- 2023 Business Leaders of the Year
- 2022 NextUp: 40 Under 40 Honorees
- 2022 Women to Watch Honorees
- 2022 Business Leaders of the Year
-
-
Calendar
-
Biz Marketplace
- News
-
Editions
View Digital Editions
Biweekly Issues
- April 21, 2025 Edition
- April 7, 2025
- March 24, 2025
- March 10, 2025
- Feb. 24, 2025
- Feb. 10, 2025
- + More
Special Editions
- Lists
- Viewpoints
-
Our Events
Event Info
- View all Events
- Women's Leadership Forum 2025
- On the Road with Mainebiz in Bethel
- Health Care Forum 2025
- On The Road with Mainebiz in Greenville
- On The Road with Mainebiz in Waterville
- + More
Award Honorees
- 2025 Business Leaders of the Year
- 2024 Women to Watch Honorees
- 2024 Business Leaders of the Year
- 2023 NextUp: 40 Under 40 Honorees
- 2023 Women to Watch Honorees
- 2023 Business Leaders of the Year
- + More
- 2022 NextUp: 40 Under 40 Honorees
- 2022 Women to Watch Honorees
- 2022 Business Leaders of the Year
- Nomination Forms
- Calendar
- Biz Marketplace
USM gets green light to complete Portland master plan
 Courtesy / University of Southern Maine
An artist's rendering shows a conceptual layout of the University of Southern Maine's Portland campus as it might look under a preliminary master plan vision that's now going to be analyzed by Harriman, an Auburn-based architecture, engineering and planning firm.
Courtesy / University of Southern Maine
An artist's rendering shows a conceptual layout of the University of Southern Maine's Portland campus as it might look under a preliminary master plan vision that's now going to be analyzed by Harriman, an Auburn-based architecture, engineering and planning firm.
The University of Maine System Board of Trustees has given the go-ahead to the University of Southern Maine to complete a master plan that could dramatically change the layout of its Portland campus.
The Jan. 30 action moves forward the vision for the Portland campus sketched out by USM President Glenn Cummings at the Portland Community Chamber of Commerce’s monthly “Eggs and Issues” forum last October that included closing down Bedford Street, which currently bisects the campus, and remaking the parking lot outside the Woodbury Campus Center as a lawn-covered quad.
Other modernizations to the campus that will be explored more fully in the master plan include a new dormitory and a bigger, brighter student center.
Auburn-based Harriman — which worked on USM’s Glickman Library, Wishcamper Center and John Mitchell Center — is working on the long-range planning, which will include upgrades to all three campuses in Portland, Gorham and Lewiston.
Initial artist renderings for the reconfiguration of the Portland campus show a green hub of activity surrounded by modern buildings.
“It’s really about developing that sense of campus in Portland,” Cummings said in a release announcing the trustee’s action. “The investment would cultivate retention by bringing affordable, residential student life here in one of the best small cities in the country.”
Clifton Greim, Harriman’s CEO and a member of the USM Board of Visitors, said the master plan will be guided by a detailed analysis of the existing Portland campus.
“We collect data first,” said Greim. “We’ll take a look at the facilities, at the usable square footage and how it’s being utilized. We’ll also take a look at the campus energy profile.”














Comments