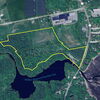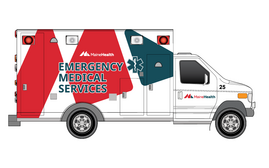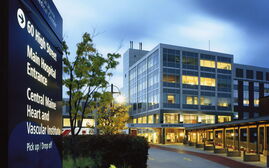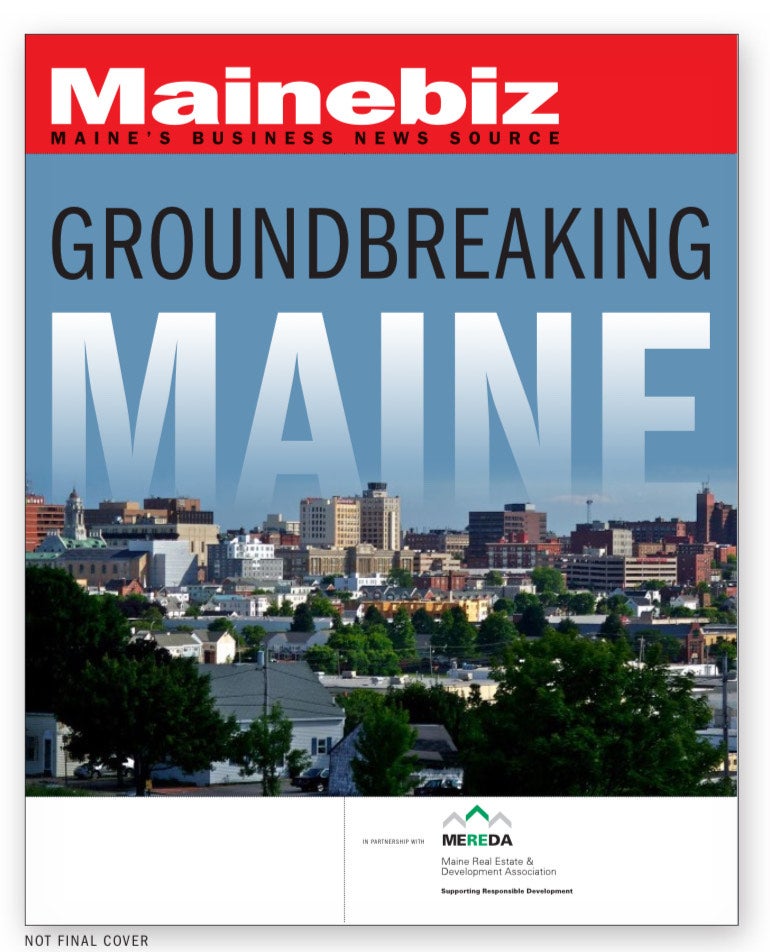
Processing Your Payment
Please do not leave this page until complete. This can take a few moments.
- News
-
Editions
-
- Lists
-
Viewpoints
-
Our Events
-
Event Info
- Women's Leadership Forum 2025
- On the Road with Mainebiz in Bethel
- Health Care Forum 2025
- On The Road with Mainebiz in Greenville
- On The Road with Mainebiz in Waterville
- Small Business Forum 2025
- Outstanding Women in Business Reception 2025
- On The Road with Mainebiz in Bath
- 60 Ideas in 60 Minutes Portland 2025
- 40 Under 40 Awards Reception 2025
- On The Road with Mainebiz in Lewiston / Auburn
- 60 Ideas in 60 Minutes Bangor 2025
Award Honorees
- 2025 Business Leaders of the Year
- 2024 Women to Watch Honorees
- 2024 Business Leaders of the Year
- 2023 NextUp: 40 Under 40 Honorees
- 2023 Women to Watch Honorees
- 2023 Business Leaders of the Year
- 2022 NextUp: 40 Under 40 Honorees
- 2022 Women to Watch Honorees
- 2022 Business Leaders of the Year
-
-
Calendar
-
Biz Marketplace
- News
-
Editions
View Digital Editions
Biweekly Issues
- April 21, 2025 Edition
- April 7, 2025
- March 24, 2025
- March 10, 2025
- Feb. 24, 2025
- Feb. 10, 2025
- + More
Special Editions
- Lists
- Viewpoints
-
Our Events
Event Info
- View all Events
- Women's Leadership Forum 2025
- On the Road with Mainebiz in Bethel
- Health Care Forum 2025
- On The Road with Mainebiz in Greenville
- On The Road with Mainebiz in Waterville
- + More
Award Honorees
- 2025 Business Leaders of the Year
- 2024 Women to Watch Honorees
- 2024 Business Leaders of the Year
- 2023 NextUp: 40 Under 40 Honorees
- 2023 Women to Watch Honorees
- 2023 Business Leaders of the Year
- + More
- 2022 NextUp: 40 Under 40 Honorees
- 2022 Women to Watch Honorees
- 2022 Business Leaders of the Year
- Nomination Forms
- Calendar
- Biz Marketplace
City approval sets stage for Maine Med's $512M expansion
 Courtesy / Maine Medical Center
Artist's rendering showing additional two floors proposed for Maine Medical Center's East Tower, which is intended to accommodate oncology patient rooms and new helipad facilities on the roof. Work on the East Tower and visitor garage will begin in early May. The visitor garage expansion is expected to be completed by the end of 2018 while the East Tower is scheduled to be completed by late 2019.
Courtesy / Maine Medical Center
Artist's rendering showing additional two floors proposed for Maine Medical Center's East Tower, which is intended to accommodate oncology patient rooms and new helipad facilities on the roof. Work on the East Tower and visitor garage will begin in early May. The visitor garage expansion is expected to be completed by the end of 2018 while the East Tower is scheduled to be completed by late 2019.
 Courtesy / Maine Medical Center
Caption 2: Map shows patient access points and the detour route resulting from Phase 1 construction activities beginning in early May that will temporarily disrupt traffic and parking around MMC. The most significant will be the eight-week closure of Congress Street between Forest and Weymouth streets to accommodate construction on the patient and visitor garage. Additionally, Wescott Street, which runs along the East Tower, will close for 12 months for East Tower construction.
Courtesy / Maine Medical Center
Caption 2: Map shows patient access points and the detour route resulting from Phase 1 construction activities beginning in early May that will temporarily disrupt traffic and parking around MMC. The most significant will be the eight-week closure of Congress Street between Forest and Weymouth streets to accommodate construction on the patient and visitor garage. Additionally, Wescott Street, which runs along the East Tower, will close for 12 months for East Tower construction.
 Courtesy / Maine Medical Center
Artist's rendering showing completed MMC modernization and expansion at the end of the project. Shown center is the proposed new Medical Building and entrance facing Congress Street, adjacent to the expanded Visitor's Garage. Upper left corner shows addition of two floors to East Tower to accommodate oncology patient rooms.
Courtesy / Maine Medical Center
Artist's rendering showing completed MMC modernization and expansion at the end of the project. Shown center is the proposed new Medical Building and entrance facing Congress Street, adjacent to the expanded Visitor's Garage. Upper left corner shows addition of two floors to East Tower to accommodate oncology patient rooms.
Portland Planning Board voted Tuesday evening to approve Maine Medical Center’s first site plan application as part of its $512 million expansion.
The approval authorizes MMC to begin constructing two patient care floors with 64 new oncology patient rooms on top of the hospital’s East Tower, relocating its helipad to the East Tower — allowing for improved access to the trauma center in the emergency department — and adding three levels to its visitor parking garage for an additional 225 parking spaces.
MMC stated in a news release that the city’s approval is the final one it needed before beginning construction on the initial phase of the project, which was first announced in September 2016. Construction on the East Tower and visitor garage will begin in early May. The visitor garage expansion is expected to be completed by the end of 2018 while the East Tower is scheduled to be completed by late 2019.
“This project is going to provide a tremendous benefit to Maine and all who need first-class health care in our community,” MMC President and Chief Executive Officer Rich Petersen said in the news release. “We want to thank the city of Portland, Maine’s Department of Health and Human Services and our surrounding community for understanding the need for this project and working with us to develop a solution that addresses that need today and well into the future.”
Traffic will be disrupted starting in May
To accommodate construction activities beginning in early May, there will be temporary traffic and parking disruptions around MMC. The most significant will be the eight-week closure of Congress Street between Forest and Weymouth streets to accommodate construction on the patient and visitor garage.
Additionally, Wescott Street, which runs along the East Tower, will close for 12 months for East Tower construction.
A full traffic plan has been approved by city officials, and the detour route will be clearly marked with signage. Local businesses on lower Congress Street and in the area will be open and fully accessible during the temporary detour.
“We’ve worked very collaboratively with the city of Portland to find ways to minimize these disruptions, engage with local residents and commuters in advance, and most importantly of all, ensure safe and convenient access to the hospital for anyone who needs it,” said MMC Executive Vice President and Chief Operating Officer Jeff Sanders. “We want to communicate information about this project as much as possible and help everyone understand that this project is going to benefit our entire community through enhanced care, job creation, local neighborhood activation and overall economic impact.”
Three-phase project

The site plan application approved Tuesday evening is the first of three that MMC will submit to the Portland Planning Board for the larger project.
Altogether, the $512 million project will create 128 new private patient rooms, add 19 procedure rooms for surgeries and other complex treatments, provide an additional 225 spaces for patient and visitor parking, and consolidate MMC employee parking into one nearby garage that will meet current demand and future growth.
The project will also open MMC to Congress Street with a new building and entrance that is expected to dramatically enhance a major gateway to the city and provide for expanded ambulatory practice facilities.
Overall, the project optimizes bed capacity at the state’s largest hospital and modernizes its aging facilities.
“With more private rooms, additional modern surgical suites and more convenient access to the hospital, we can continue serving the growing acute care needs of Maine’s population and deliver better health outcomes and an improved patient experience,” said Dr. Joel Botler, MMC’s chief medical officer. “Maine Medical Center serves the sickest patients in our region. We play a critical role in Maine’s continuum of care and we need to modernize our care facilities to continue serving that need.”
MMC expects to submit site plan applications for the project’s two remaining phases later this year. Phase 2 encompasses the new employee parking garage and Phase 3 centers on the new Congress Street building, containing 64 patient rooms and 19 procedure rooms.
About Maine Medical Center
Maine Medical Center, recognized as a “best regional hospital” by U.S. News and World Report for 2017-18, is the state’s largest medical center, licensed for 637 beds and employing nearly 8,700 people. MMC's unique role as both a community hospital and a referral center results in a depth and breadth of services, including an active educational program and a world-class biomedical research center. As a nonprofit institution, Maine Medical Center provides nearly 23% of all the charity care delivered in Maine. MMC is a member of the MaineHealth system, a growing family of health care services in northern New England.














Comments