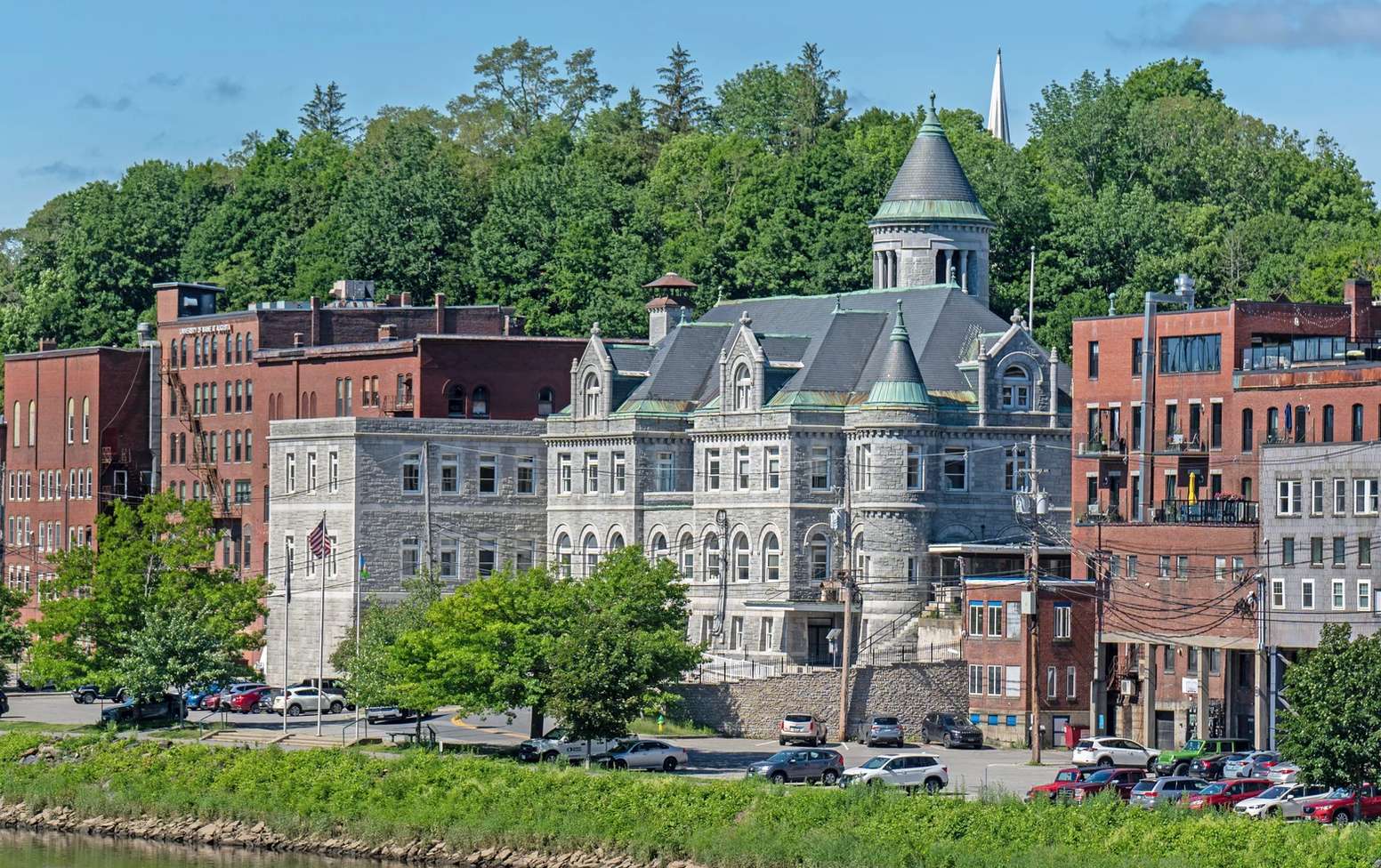
Processing Your Payment
Please do not leave this page until complete. This can take a few moments.
A sprawling Augusta landmark, the Olde Federal Building, goes on the market for $2.65M
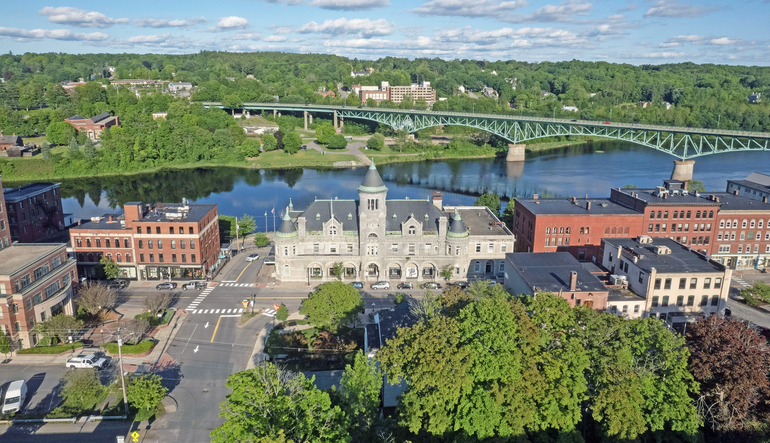 Courtesy / Colliers
Downtown Augusta’s Olde Federal Building is set for redevelopment by the Goldman Group.
Courtesy / Colliers
Downtown Augusta’s Olde Federal Building is set for redevelopment by the Goldman Group.
An eye-catching, historic, 41,212-square-foot building on Augusta’s riverfront is on the market for $2.65 million.
The Olde Federal Building at 295 Water St. is being marketed as a historic redevelopment opportunity, said listing broker Robert Tragemann of Colliers.
“It truly is a one-of-a-kind building,” he told Mainebiz.
The seller is Vickery Downing Associates Inc., a Maine-based real estate investment group that acquired the building 30 years ago. The firm made renovations and upgrades of interior spaces, building systems and common areas to create a multitenant professional office building, said Tragemann.
Towers and colonnades
The Olde Federal Building has been a local landmark since its construction in the late 1800s. It’s a classic example of the Richardsonian Romanesque architectural style, and was described early on by the Portland Transcript as “one of the most picturesque public buildings that the government has bestowed upon any city in the Union,” according to the listing.

The four-story structure is faced with granite from Hallowell and is highlighted by its central tower, Romanesque arches and an open marble staircase connecting three of its four floors.
Designed by Mifflin E. Bell, the supervising architect of the U.S. Treasury Department, as a courthouse and post office, the project was completed by his successor, William Alfred Freret, according to a report completed last month by Scott Hanson. He's a historic-building preservation professional and the owner of Hanson Historic Consulting LLC in Topsham.
Hanson himself had an office in the building for about a decade. He was commissioned by the sellers to write the report to identify potential opportunities and challenges involved in using state and federal historic tax credits for 295 Water St.’s rehabilitation.
The doors officially opened in January 1890 to house the Augusta post office and federal court. Two additions were completed circa 1905 and 1920.
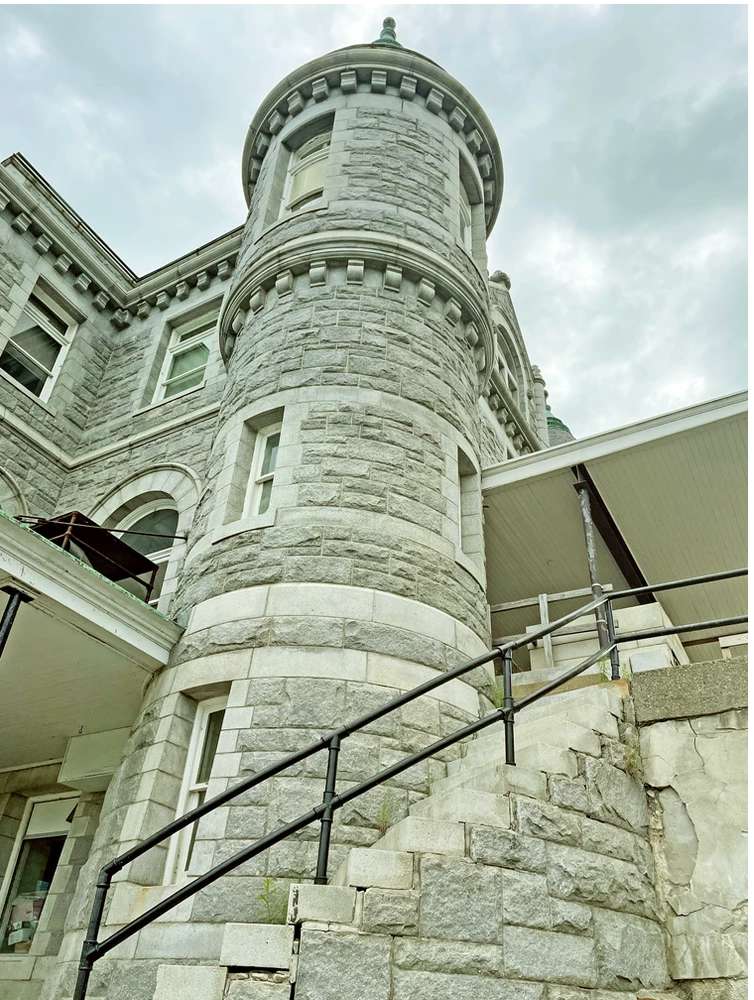
Significant features include granite masonry, slate tiles and copper fascia on the hipped roof and towers, and wood windows on the exterior.
Interior features include marble, bronze and iron staircases, a wrought iron gate, wood, stone and terrazzo flooring, wood paneling and trim, wood doors, ornamental plasterwork and several surviving historic light fixtures.
The building has a first-floor colonnade with six arches supported by columns. The colonnade was historically an open arcade but was later enclosed.
In 1966, the city's post office and U.S. court were relocated to a new federal building.
The building is a contributing structure in the Augusta Water Street National Register Historic District, listed in 2017. It’s also included in a local historic district under Augusta's historic preservation ordinance.
There are 14 on-site parking spaces and a four-stop elevator. System updates in recent years include a natural gas conversion, heat pump system, LED light fixtures installations in common areas, Americans With Disabilities Act installations, and a security card access system.
The space is about 50% occupied, with over 25 tenants. The U.S. Postal Service is still an occupant, and others include state government, local businesses and nationally affiliated companies. Space layouts vary.
The seller is not part of the Vickery family, added Hanson.
Magazine subscriptions
The creation of a “grand” federal building in Augusta came about for an interesting reason, said Hanson.
“In the 19th century, the monthly subscription magazine business was invented in Augusta,” said Hanson. “The Vickery family and the Gannett family were two of the early pioneers, and they created publications that were subscribed to by people across the U.S. So the Augusta post office had an enormous volume of mail with the outgoing magazines. That’s why Augusta ended up with this massive post office building.”
Many early magazines were targeted toward the housewife. One was called Comfort. Others were Hearth and Home, and the American Woman. The area’s largest magazine publishers were Vickery & Hill Publishing Co. and Gannett Publishing Co., both in Augusta. The Vickery and Gannett companies both had large buildings housing their operations on Water Street.
Remodeled for offices
When Vickery Downing Associates bought the building, it had been largely vacant for some time, said Hanson.
The new owners remodeled the interior for professional office use. Installations included new sheetrock and drop ceilings.
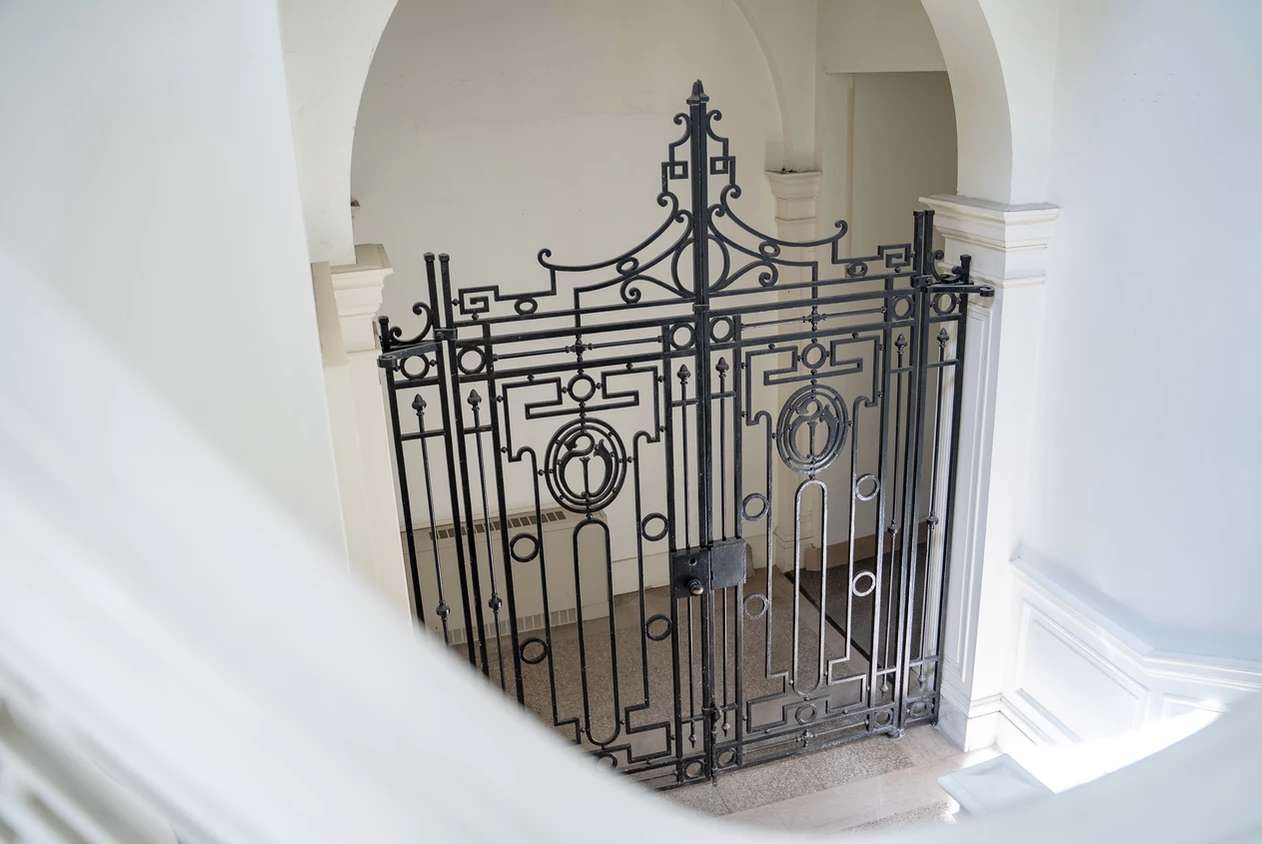
As a result, some historic architectural features were covered, but still exist behind modern finishes.
For example, he said, the original second-floor spaces, which once housed the federal courtroom, had tall coffered ceilings with elaborate plaster ornamentation around the beams.
“Those spaces got drop ceilings put in at 9 or 10 feet, which hid that historical plasterwork,” Hanson said.
Other spaces had wood panel wainscoting, some of which was covered. Many of the columns in the original first-floor post office space were hidden by alterations.
Some historical features remained in view.
“It’s kind of a mixed bag,” he said.
Market opportunity
Vickery Downing Associates picked up the property in 1992 and throughout their ownership, have made continuous upgrades, said Tragemann.
“It’s been a wonderful haven for a lot of small businesses, nonprofits and government agencies throughout the Augusta area,” he said.
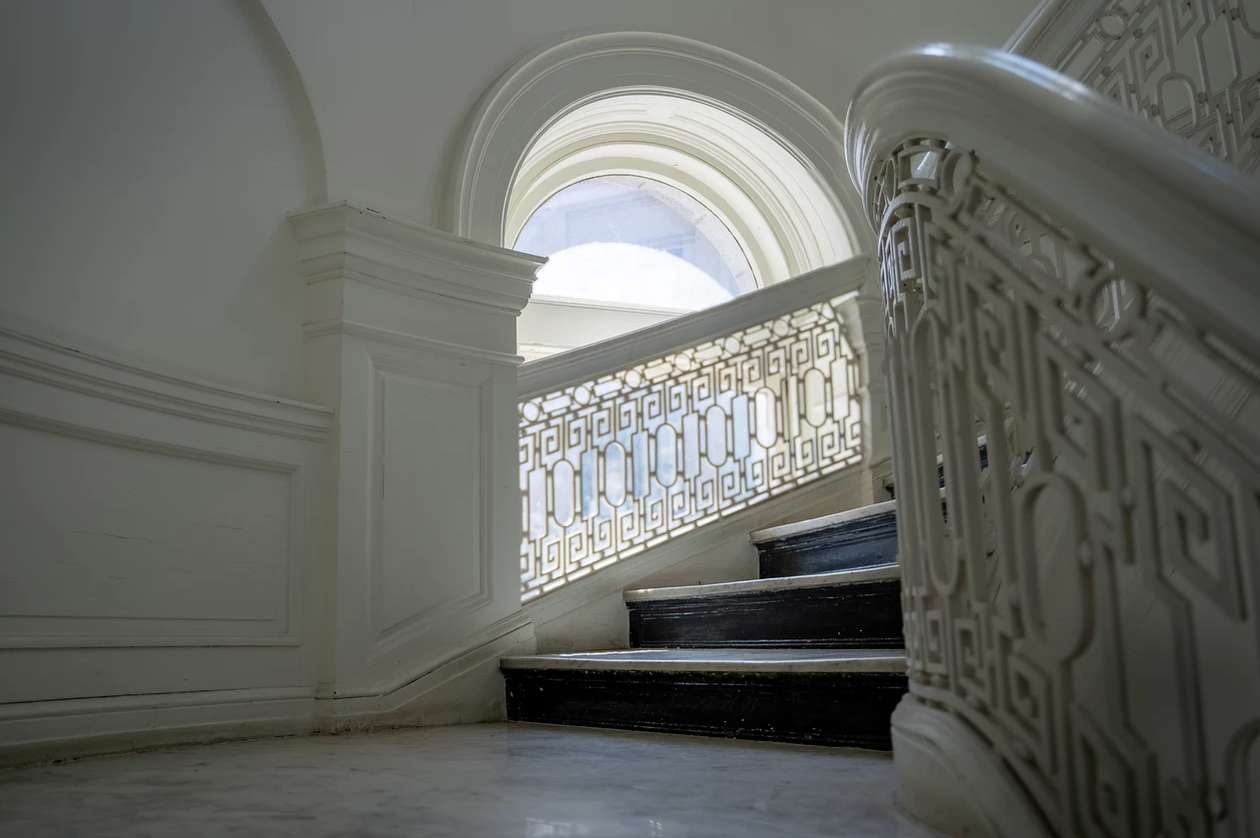
The sellers are at a phase in their careers where they see a good opportunity to sell the building based on current market conditions, he said.
“It’s a combination of market opportunity and the owners’ desire to pass the baton to the next group that will take what is already an unbelievable building to the next level,” he said. “It’s safe to say there are not many buildings that exist of its kind,” both in terms of aesthetics and location in a downtown setting and overlooking the Kennebec River.
The condition of the structure and use is very good but there’s an opportunity for redevelopment, he said.
“It’s a mixed-use office building now,” he said. “But over time and based on market conditions, whether it’s the whole building or part of the building, the highest and best use would probably be in the realm of multi-family or a boutique or smaller-size hotel, or a mix of all of the above, while maintaining some of the commercial space with retail or services.”
He added, “I look forward to seeing it become even more a part of downtown Augusta under a new ownership.”










0 Comments