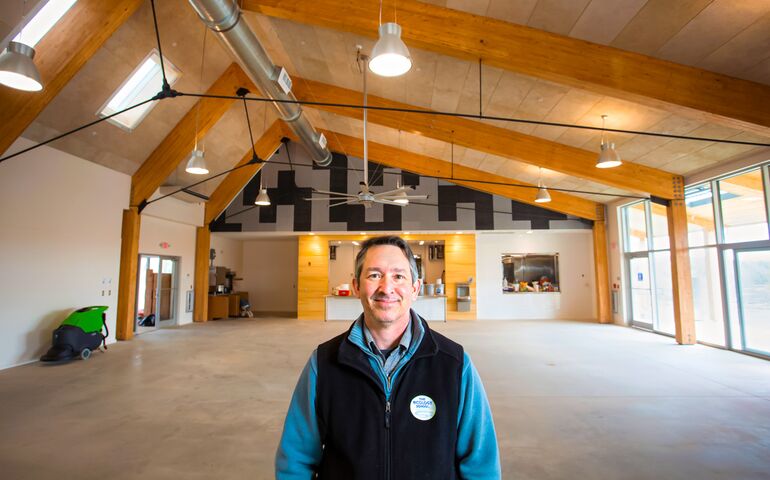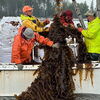
Processing Your Payment
Please do not leave this page until complete. This can take a few moments.
Built for good: New academic sites in Maine showcase world’s most rigorous energy standards
Mass timber, wood-fiber insulation, nontoxic finishes, cast-iron plumbing, bird-safe windows and hundreds of solar panels.
These are just some of the state-of-the-art, and sometime unique, elements that went into recently completed academic facilities designed to meet the world’s most rigorous standards for energy performance and sustainable construction techniques.
College of the Atlantic in Bar Harbor built the 29,000-square-foot Davis Center for Human Ecology to passive house standards with a goal of achieving at least 80% reduction in energy consumption versus comparable code-compliant construction.
“It uses human beings as part of the energy and heat production,” says the college’s president, Darron Collins. “We want people in the building, because every person is a little 100-watt bulb walking around.”

The Ecology School in Saco built a 9,000-square-foot dormitory and 7,000-square-foot dining commons to “Living Building Challenge” specifications, which require the buildings to generate more energy than they use, capture and treat all water on site, and be made using healthy materials.
The goal of the challenge’s certifying agency, the Seattle-based International Living Future Institute, “is to make things almost impossible to do,” Drew Dumsch, the school’s president and CEO says with a laugh. “They make the most rigorous development program in the world and say to architects, engineers, builders, ‘Figure it out.’”
Both institutions have environmental and social responsibility as their core missions. Common threads between the projects include passive house methods of construction, with considerations like high-performance envelopes, super-insulation, tight air seals, triple-glazed windows, added ventilation and solar orientation to optimize energy performance.
LEED on steroids
The Ecology School is a nonprofit environmental residential learning center founded in 1998. Its $14.1 million project broke ground in 2019.
The school is the first location in Maine to aim for Living Building certification, which exceeds the rating of the U.S. Green Building Council’s Leadership in Energy and Environmental Design and the Passive House Institute.
Dumsch has called the standards “LEED certification on steroids.”
“Living buildings” are “regenerative,” self-sufficient and create a positive impact on human and natural systems. The challenge poses complicated standards around the concepts of “place,” water, energy, “health and happiness,” materials, equity and beauty. For example, every building material must be manufactured in a healthy way, from the people making it to workers on-site to students who will be staying there. There’s a long list of materials, including anything petroleum-based, that can’t be used.
Dumsch took up the challenge as a lifelong fan of environmental education and green construction. At the school’s previous location elsewhere in Saco, he used recycled blue jean cotton insulation batts, locally sourced wood and natural paint without volatile organic compounds to build staff housing.
He wanted to maximize that approach at its new River Bend Farm campus.
Components to meet the challenge include 718 solar panels; a non-combustion, all electric-powered kitchen; and over 200,000 board feet of local Maine wood, including glue-laminated beams and I-trusses. To be certified, the project must generate 105% or more of its energy needs.

Hancock Lumber, which is based in Casco and has 11 Maine lumberyards, supplied the framing materials. For example, the wall panels and trusses used for the project were manufactured in Maine at Hancock’s facilities from wood certified by the Forest Stewardship Council, an international nonprofit that promotes responsible forest management. The designation indicates that the wood was harvested from forests that are responsibly managed, socially beneficial, environmentally conscious and economically viable.
Sourcing hundreds of other materials involved in the project was complicated, says Adam Routhier, a project manager with Zachau Construction in Freeport, which handled construction.
To start, “We didn’t know what materials we could use,” he says. “Sometimes we thought we knew, but ended up going through lots of hurdles. The pandemic didn’t help because that caused supply chain issues.”
In some cases, options were limited. Galvanized roofing with non-toxic protective coating took an extensive search. Polyvinyl chloride, or PVC, used for plumbing, was on the forbidden “red list.”
“The end use isn’t very toxic. The plumber just cuts it,” says Routhier. “But at the manufacturing facility, it’s incredibly polluting to local communities. So we couldn’t use PVC.”
Instead, the team swapped in cast iron piping — more expensive, not as readily available, harder to install, but environmentally sound.
Sourcing normally takes a couple of weeks. In this case, it took months. An online color-coded spreadsheet helped all parties track each material’s approval status.
Helping with that process was Integrated Eco Strategies, a North Adams, Mass., consultant that helps clients achieve Living Building certification.
“We’d propose a product, they would talk to the manufacturer and get confirmation of its chemical composition,” continues Routhier. “Sometimes there’s a proprietary reason why a manufacturer wouldn’t want to share that, so we’d ask them to provide an affidavit that it doesn’t have red-list ingredients.”
“We had hilarious encounters with the certification agency,” says the project’s lead architect, Jesse Thompson of Kaplan Thompson Architects in Portland. “We said, ‘We don’t know how to do this.’ They said, ‘We don’t either. Why do you think we call it a challenge?’”

Before they’re certified, the buildings have to operate for a year at full capacity to prove they fulfill the challenge.
“It’s easy to turn a dial on an energy simulation and say, ‘Oh, look, we’re sustainable,’” says Thompson. “I think it’s smarter to say, ‘Let’s measure reality.’ Prove you did what you said you were going to do originally and, if you don’t, you adjust things until it works.”
Case study
College of the Atlantic’s new Davis Center for Human Ecology houses science laboratories, flexible lecture halls, faculty offices, art and design studios and a teaching greenhouse. The two-story structure, enclosed by glass façades, is the first major construction since 1983, when enrollment was 150. Today, enrollment is 350. Space was tight and didn’t accommodate the college’s interdisciplinary approach.
“We’ve really grown,” says Collins. “The old building served us well, but it also didn’t do the things we needed it to do in terms of sustainability and bringing faculty from all disciplines together in a functional space. This building was thoughtfully and strategically designed to meet not only our current needs but our future needs.”
The $13 million center is the largest project of its type designed according to passive house principles built for the Northeast climate, says Timothy Lock, a management partner with Opal Architecture in Belfast. (His firm is now designing a slightly larger one for Colby College in Waterville, he adds.)
The design approach included site selection, solar orientation, use of local and recycled materials, onsite renewable energy sources and a high-performance envelope and design.

Beyond energy conservation, the design integrates carbon sequestration through high-density wood products for exterior cladding, interior finish and insulation, which is expected to radically reduce the overall carbon footprint in relation to similar buildings.
The project incorporates “glue-laminated timbers,” a category of an emerging engineered wood product called “mass timber.” The products are said to provide a lighter carbon footprint and greater flexibility than other structural materials. They’re far more renewable than heavy timbers that are cut as one piece from one large tree, explains Lock. Glue lamination assembles many small pieces of wood derived from saplings into a compressed product.
The use of natural materials that sequester carbon was a priority.
“One key way we could do that was using large-scale wood structures in place of steel,” he adds.
The center is also one of the largest buildings in the country to use wood fiber insulation and will serve as a case study for the product, which was imported from a German company called Gutex. (Opal’s sister firm, GO Lab, is setting up a wood fiber insulation manufacturing plant in Madison.)
Wood fiber insulation uses residuals such as off-cuts and bark that’s chipped and pressed. In this case, the insulation continuously wraps the outside of the building.
Expansive stretches of windows, with views of the ocean, are triple-glazed in keeping with passive house standards. “Bird safe” glazing, optically clear to humans but opaque to birds, is expected to prevent bird strikes.
“This is an institution that comes with its own set of performance requirements that are far beyond anything that’s in any one sustainable certification criteria,” says Lock. “I can’t think of any project we’ve done that has put forward the same number of aggressive challenges simultaneously — a large-scale building, all-wood, carbon sequestration, passive house level energy performance, bird-safe glass, and a transformative design for the client.”
The project is important to the college’s mission.
“Sustainability is part of the institution’s DNA,” says Collins. “We were founded to address the needs of the planet and of Mount Desert Island. It wasn’t a surprise at all that the community came together and put sustainability on top of the list of commitments around this building.”
















0 Comments