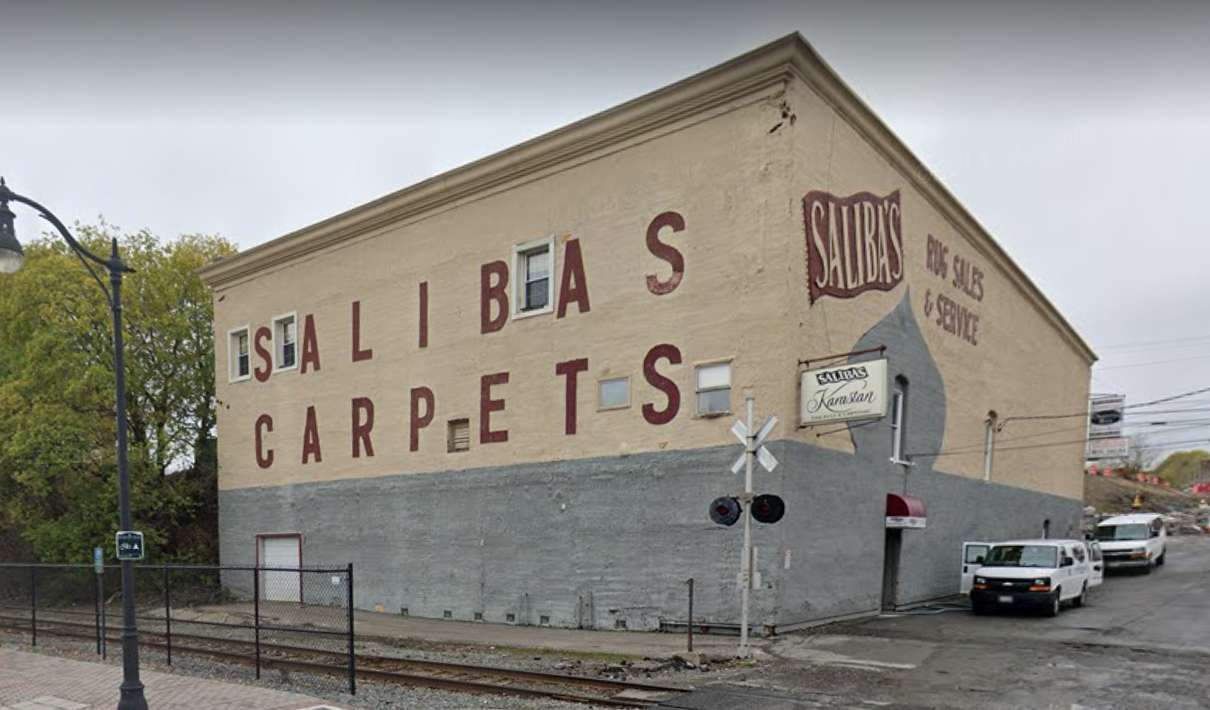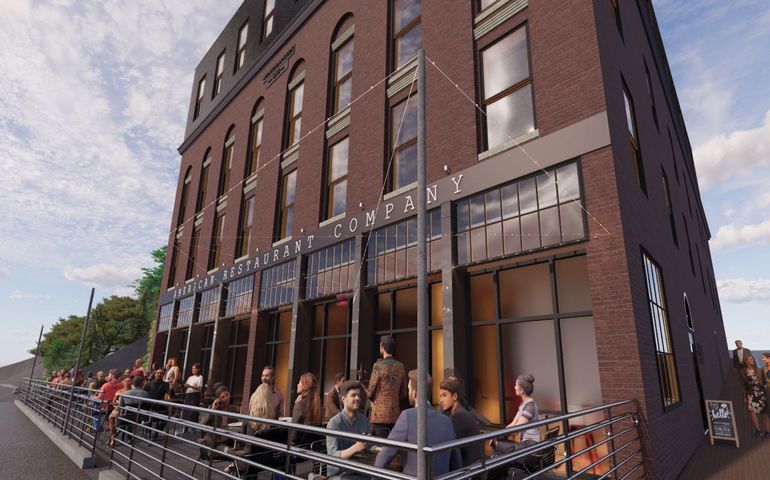
Buyer of 19th-century Bangor waterfront building envisions luxury rentals
 Courtesy / Ervin Architecture
Seen here is a rendering of a redeveloped former warehouse, with planned construction of a fourth floor.
Courtesy / Ervin Architecture
Seen here is a rendering of a redeveloped former warehouse, with planned construction of a fourth floor.
The buyer of a downtown Bangor industrial building dating back nearly 150 years sees it becoming a $2 million mixed-use redevelopment, with three stories of luxury rental apartments and ground-floor commercial use.
The building, at 2 Pleasant St. above the Penobscot River, is a familiar sight to those driving on the Chamberlain Bridge. Large lettering on the façade for many years announced the site as the home of Saliba’s, a rug-cleaning and repair business.
Robert Ervin bought the 29,664-square-foot commercial structure earlier this year from the Trustees for Stephen B. Saliba for $788,000.
Charles W. Day of Porta & Co. represented the buyer and Bill Riley of Riley Anders Commercial Real Estate represented the seller in the deal.
Saliba’s moves
Saliba's Rug Cleaners LLC has moved to 69 Hillside Ave. in Bangor, next to the Broadway Shopping Center, according to its Facebook page.
Saliba's is a small family-run business that started in 1950 and specializes in Oriental rug cleaning and repairs of all carpets.
“We have the oldest, largest and only in-plant cleaning this side of Portland,” its website says.
Riley Anders marketed the property as a “rare opportunity” that’s “one of the premier Bangor waterfront buildings” with a list price of $950,000.

“It has not been offered for sale for generations,” according to the listing.
Riverfront warehouse
The building is prime for redevelopment, said Day, who noted that Ervin is only the third owner of the building.
“It's a super exciting project that redevelops an old riverfront commerce warehouse from the late 1870s into a mixed-use facility with first floor restaurant and upper floors of luxury apartments, including a new fourth floor,” said Ervin.
Ervin is a Bangor native, architect and founder and president of Ervin Architecture, which has offices in Bangor, Portland and Tampa Bay, Fla.
His career has taken him to projects throughout the U.S. and in the Middle East and Europe. From 2006 to 2007, he was a designer and drafter for a number of structures that were part of an $11 billion, 247-building development in Rabat, Morocco.
“It was one of the biggest construction project in the world at the time,” he said.
He returned to Bangor in 2010 and started his firm, which has carried out commercial and residential projects.
“I feel like I was a bit of a homing pigeon,” he said. “I grew up in Maine, hiking the mountains, fishing the rivers and streams, sailing off the coast, really buying into the community feel.”
He identified 2 Pleasant St. as a renovation prospect due to its waterfront location, solid structure and architectural features.
He also wanted to pursue a project that would be a contribution to the community.
"Just to be part of something bigger than myself, to make a contribution to Bangor and to make a contribution the waterfront is a dream come to true,” he said.
Massive building
The brick warehouse was built in 1875 by a general merchant named Henry McLaughlin.
In the 1970s, said Ervin, the entire exterior was covered by polyurethane foam as a form of insulation. The foam was then stuccoed and painted.
“It effectively entombed the building and really changed the look and the feel and the vibe of the whole block,” he said.
“It’s a massive building,” he said. “But it was almost camouflaged. Ninety percent of Bangor had no idea of what was inside that building.”
The local perception, he said, is that the building has little value.
Ervin thinks otherwise.
“It’s an absolutely exquisite example of what I would call a refined, more utilitarian, Italianate brick-and-beam structure,” he said. “It was a warehouse but, unlike the warehouses of today that are a roof and four walls, this had a real presence on the waterfront.”

Historic features include arched windows.
“All this history was underneath the foam and it was just hidden away,” he said.
Waterfront development
Ervin said he became interested in the building’s potential when he was driving by it one day.
“I said, ‘I wonder what the asking price is on that,’” he said. “I was itching to do something for Bangor.”
Ervin cited other development projects in the vicinity as signs of the waterfront district’s new cachet in recent years, including a design upgrade he’s involved in for nearby Darling’s Waterfront Pavilion and development of Bangor Savings Bank’s new campus, which opened in 2019.
“I’ve always been a big believer in the waterfront,” he said. “I’ve always thought I wanted to be part of it but I didn’t know how I could be. Then the lightbulb went off.”
Ervin said he envisions full restoration blended with a “new urbanism” feel and the addition of a contemporary fourth floor and with gardens and patios outside the building.
Expected investment in the project is about $2 million.
“I’m thrilled to take on this project, restore the building, activate that corner with a commercial floor and bring a luxury apartment experience to Bangor,” he said.
Hand-hewn columns
Demolition began in early June and was due to wrap up last week. It included gutting the interior and removing old steam radiators, piping, wall partitions and rug-cleaning machinery. The job exposed original hand-hewn wooden columns, as well as original beams and hardware.
The building is rugged, with walls made of 22 inches of solid brick, he said.
“You could land a plane on this building,” he said. “It’s like a reinforced battleship. It’s 150 years old but there’s very little evidence of wear.”
Ervin said he’s finding hints the building once had a rail system to haul materials offloaded from ships in the river and taken into the building. There are two hoistways, or elevator shafts, that would transfer cargo between floors.
“It was a place for Henry McLaughlin to sell his commodity and also for other businesspeople in the area to store materials – salt, textiles, lumber, raw metal, you name it,” he said.
Foam removal
The crew is tearing off the exterior foam. Although there’s been a lot of water infiltration and rot in the foam, the brick itself is intact, he said.
“The irony was that the brick was protected by the foam and it’s been really preserved,” he said.
Further steps including repointing the brick, likely a minimal job. A fourth floor will be built. Improvements to the outside include pouring a retaining wall for the parking lot, creating entrances to the commercial level and to the residential upper stories, and enhancing the landscape with a sunken garden.
Interior construction of the residential units includes the use of materials such as stone, tile and accent lighting. He’s identified Reflex Lighting in Portland, led by Bangor native Erik Milles, as a source for “show-stopper” light fixtures. Ervin is looking at design features such as compartmentalization that would conceal laundry and other utility areas and would also facilitate adaptable spaces for working at home.
“I don’t think that’ going away,” he said of the latter.
The apartments will be high-end rentals, with the rental rates still to be determined.
“We have to test the market,” he said.
Each floor will be divided into four residential units, with each unit measuring over 1,500 square feet, he said. Ceiling heights will average 13 feet, with some as high as 15 feet.
Every unit will be a corner unit. Half will have direct views of the water and half will have views of the city with peripheral water views.
The plan for the ground-floor commercial space is to build it out for one tenant, perhaps a restaurant or brewpub, he said.
For sustainability elements, the walls and window assemblies will have high insulation values. The goal is to take advantage of the flat roof by installing a solar array there and also to run EV charging ports in the parking lot.
A construction contractor hasn’t been selected yet. Ervin said the goal is to have the building operational by September 2022. The project is financed by a combination of Ervin’s private funds and a loan with First National Bank.
“I can’t say enough about that bank,” he said. “They see this as a value-add to the community.”
Ervin said he’s optimistic about Bangor’s rental market.
“I think there’s not enough product to meet demand,” he said. “I’d say the market is very hot. It’s not unlike the microbrewery market in Maine. Everyone thought, 'Oh, a microbrewing company, the market’s saturated.’ Yet each one seems to do well. I don’t see a ceiling here.”
Mainebiz web partners
Very exciting project! Best of luck, Mr. Ervin.










1 Comments