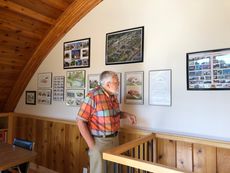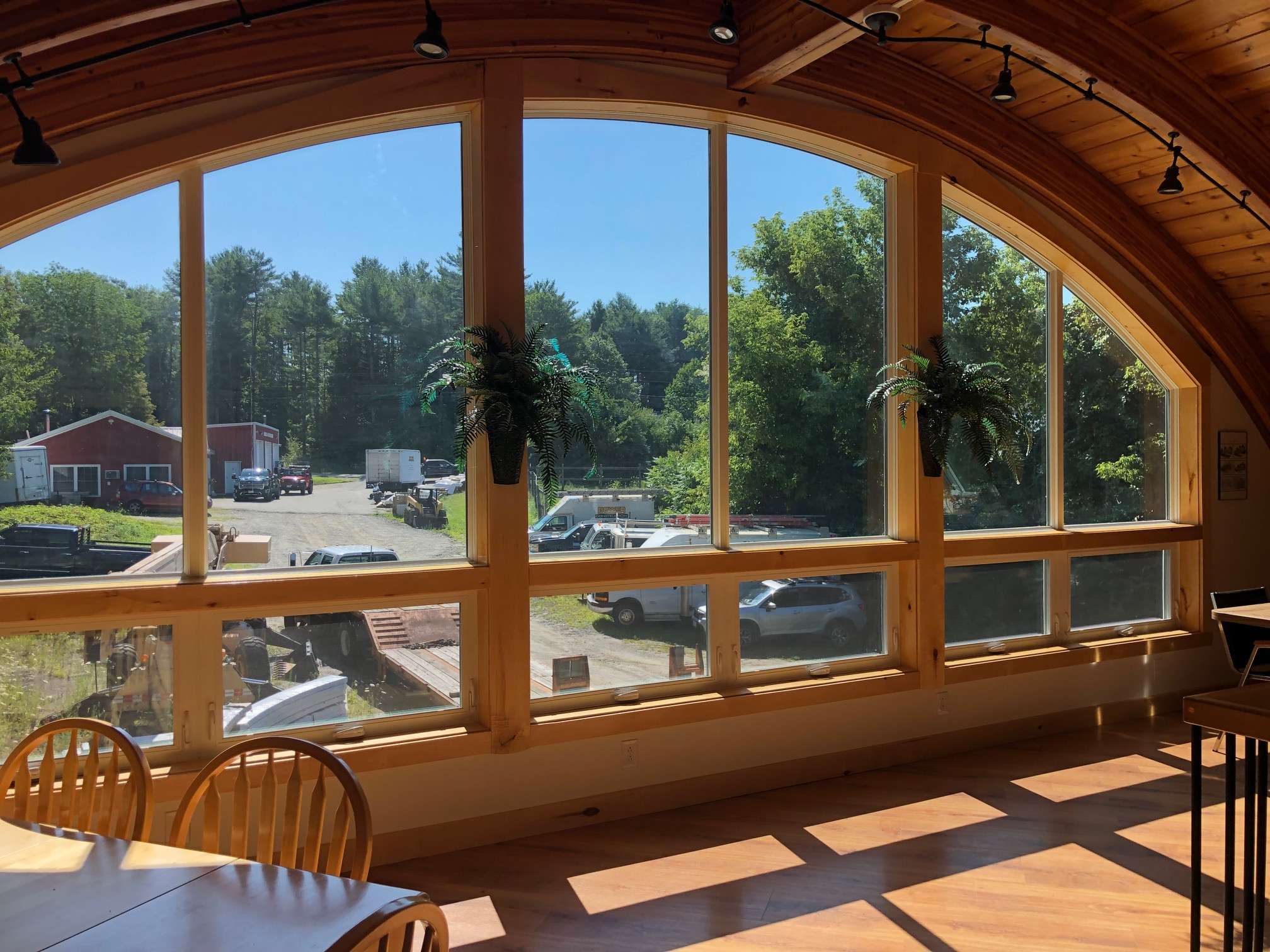
Designer of Quonset-style buildings looks to expand his contractor network
 Photo / PETER VAN ALLEN
Designer Thom Labrie, left, and builder Bob Bower collaborated on this lakeside house in Kennebec County.
Photo / PETER VAN ALLEN
Designer Thom Labrie, left, and builder Bob Bower collaborated on this lakeside house in Kennebec County.
As they say, one door closes and another opens. A Lewiston design firm, Shelter +7 Inc., has had a long-term working relationship with a West Gardiner builder who now wants to dial back his workload.
So Shelter +7 principal Thom Labrie is seeking out national builders in hopes of expanding the reach of his design work.

Labrie designed a system for constructing Quonset hut-like buildings for home or commercial buyers. The system can be adapted to multiple stories and extended for a larger footprint.
Either way, the construction itself relies on parts that are precut or premade in West Gardiner and can be trucked to a building site. The parts are individually marked so the builder can piece them together.
For the past two decades, Labrie’s designs have been built by West Gardiner-based Archtype Structures, which is owned and operated by Bob Bower.
Bower, who also owns a foam-insulation business, Spray Foam of Maine, is looking to scale back his workload. Which has set Labrie on a trek to find other builders.
“Bob wants to get out of the business. We’re trying to set up a dealer network.” said Labrie. “We got calls from all over,” including one from a builder in Scotland.
Labrie spent 25 years in the machinery industry, developing industrial machines in the United States, South America and Russia.
“I was born to be an inventor. That’s what I was programmed to be,” he said.
In the early 2000s, he developed the design for the Quonset-style buildings.
The arched structure uses glue-laminated strips of Douglas fir shipped from the Pacific Northwest. They serve as the basic framing.
The framing is outfitted with a 4-by-8 section of two sheets of plywood sandwiched around spray-in foam.
The sections can be placed together in what Labrie calls “Lego-block style,” which streamlines the construction process.
On a recent visit to Labrie’s manufacturing site in West Gardiner, I had a tour of the ground-floor manufacturing area. In one area, plywood was shaped to fit with the curved Douglas fir “glue lams" and filled with a high-density insulation — making for a section about 8 inches thick that also serves as a solid insulation barrier on the outer shell of the building.

In the same West Gardiner building, which is behind Bower’s Archtype Structures headquarters, Labrie has office space and an upstairs that is a sort of showroom for what can be done, complete with a kitchen and bath. The front of the building is all windows, providing extensive natural light inside.
Unlike the original Quonset huts of World War II vintage, this one is larger and quite a bit more energy efficient.
Labrie calls the design a “Quonset hut on steroids.”
For his part, Bower is not going out quietly. He offered Labrie and me a tour of his nearby lake house, which is a slightly larger version of Labrie's home design. Bower is just finishing up the house, which features a large central living room with a water view.
“If we do a home show — people don’t always know what to think when they walk up. But they hang around three to four minutes, and when we start to have a conversation, the vast majority leave extremely positively,” Labrie said.










0 Comments