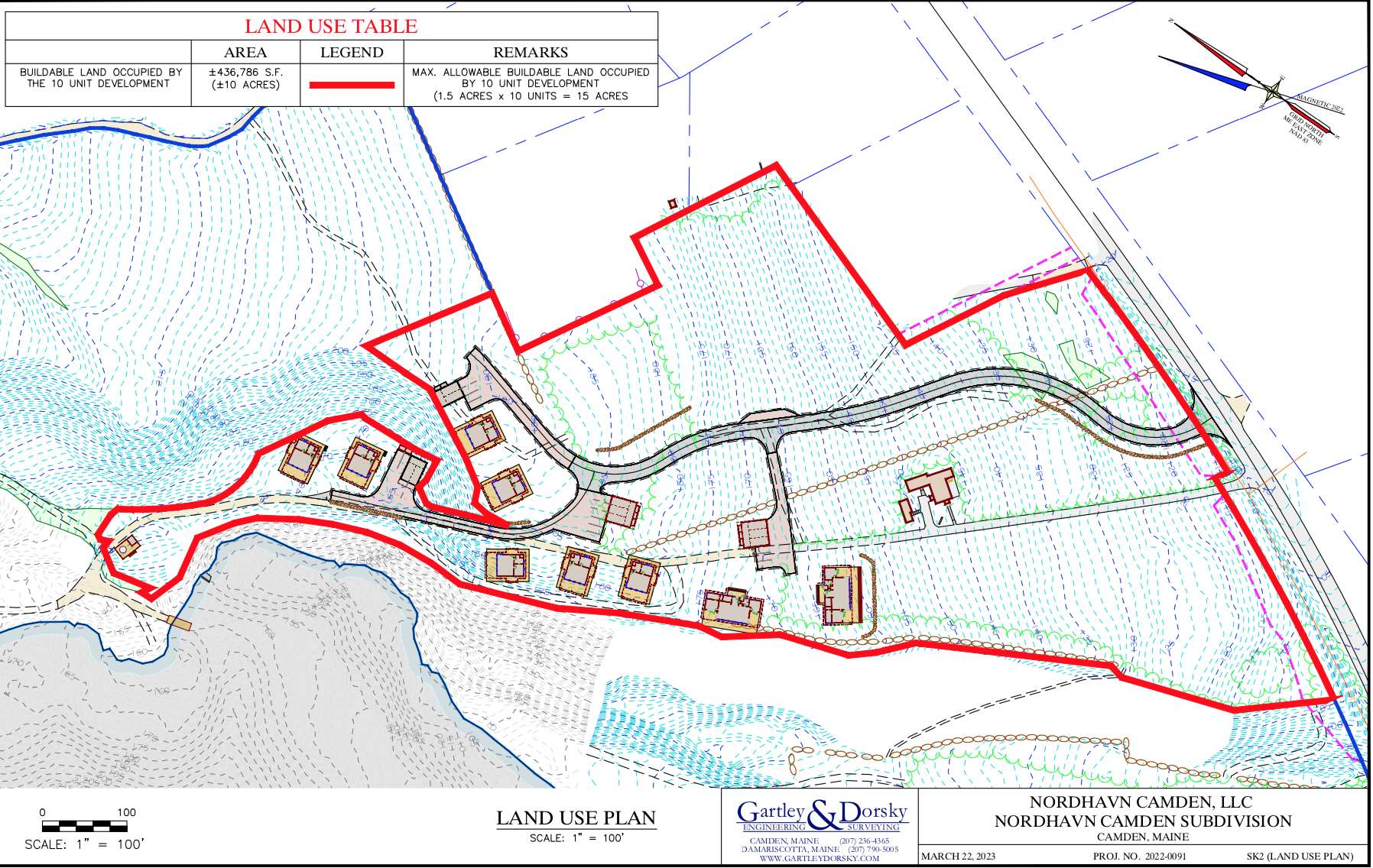
Processing Your Payment
Please do not leave this page until complete. This can take a few moments.
- News
-
Editions
-
- Lists
-
Viewpoints
-
Our Events
-
Event Info
- Business Leaders of the Year Reception 2025
- Women's Leadership Forum 2025
- On the Road with Mainebiz in Bethel
- Health Care Forum 2025
- On The Road with Mainebiz in Greenville
- On The Road with Mainebiz in Waterville
- Small Business Forum 2025
- Outstanding Women in Business Reception 2025
- On The Road with Mainebiz in Bath
- 60 Ideas in 60 Minutes Portland 2025
- 40 Under 40 Awards Reception 2025
- On The Road with Mainebiz in Lewiston / Auburn
- 60 Ideas in 60 Minutes Bangor 2025
Award Honorees
- 2025 Business Leaders of the Year
- 2024 Women to Watch Honorees
- 2024 Business Leaders of the Year
- 2023 NextUp: 40 Under 40 Honorees
- 2023 Women to Watch Honorees
- 2023 Business Leaders of the Year
- 2022 NextUp: 40 Under 40 Honorees
- 2022 Women to Watch Honorees
- 2022 Business Leaders of the Year
-
-
Calendar
-
Biz Marketplace
- News
- Editions
- Lists
- Viewpoints
-
Our Events
Event Info
- View all Events
- Business Leaders of the Year Reception 2025
- Women's Leadership Forum 2025
- On the Road with Mainebiz in Bethel
- Health Care Forum 2025
- On The Road with Mainebiz in Greenville
- + More
- On The Road with Mainebiz in Waterville
- Small Business Forum 2025
- Outstanding Women in Business Reception 2025
- On The Road with Mainebiz in Bath
- 60 Ideas in 60 Minutes Portland 2025
- 40 Under 40 Awards Reception 2025
- On The Road with Mainebiz in Lewiston / Auburn
- 60 Ideas in 60 Minutes Bangor 2025
- - Less
Award Honorees
- 2025 Business Leaders of the Year
- 2024 Women to Watch Honorees
- 2024 Business Leaders of the Year
- 2023 NextUp: 40 Under 40 Honorees
- 2023 Women to Watch Honorees
- 2023 Business Leaders of the Year
- + More
- 2022 NextUp: 40 Under 40 Honorees
- 2022 Women to Watch Honorees
- 2022 Business Leaders of the Year
- Nomination Forms
- Calendar
- Biz Marketplace
High-end home subdivision advances in Camden
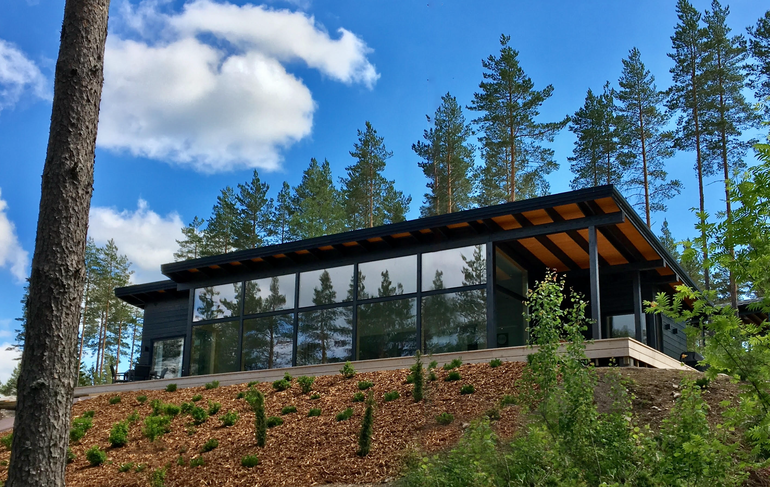 Courtesy / Pluspuu Oy
This photo shows the style proposed for a 10-unit single-family subdivision in Camden. The model was built in Finland by Pluspuu Oy.
Courtesy / Pluspuu Oy
This photo shows the style proposed for a 10-unit single-family subdivision in Camden. The model was built in Finland by Pluspuu Oy.
A proposal to build what’s being called an “upscale” single-family development in Camden is in the works on a 43-acre lot at 440 Belfast Road, which is also U.S. Route 1.
The proposal by the lot’s owner, NordHavn Camden LLC, a Delaware limited liability company, calls for creating nine new single-family dwelling units and incorporating an on-site house into the subdivision, which would be called NordHavn Camden.
The parcel contains a large field area adjacent to Route 1 that contains a driveway and a single-family residence. The remaining undeveloped portion of the lot is heavily forested, containing a network of wooded roads.
The driveway and a portion of the woods road would be converted into a new subdivision road. The subdivision roads that would serve the units would follow the existing woods roads to the extent practicable.
The lot is bisected by Spring Brook. The goal is to develop the northern side of the brook and preserve the land on the southern side. The lot abuts Camden Hills State Park on three sides.

According to application materials, the project would blend the houses into the natural setting and preserve open space. To accomplish that the developer would build small, dark-colored cabins, tucked into the trees, of between 1,000 and 1,600 square feet in size. The developer is working with a landscape architect to fit the homes into locations that preserve as much of the woods and habitat as possible.
Each home would be assigned one of the several clustered parking areas.
Edward Hansen, NordHavn Camden's managing partner, told Mainebiz the expected market for the units would be seasonal residents, as well as retirees who might want to reside in Camden year-round.
“The homes are being offered as turn-key condominiums with curated furniture packages and Scandinavian-inspired amenities, including an ‘adventure spa’ equipped with sauna and hot tub located at a scenic vista adjacent to our stunning waterfalls,” Hansen said.
The views of Penobscot Bay, proximity to Camden Hills and a brook are expected to be among its attractions to potential buyers, he said.

Hansen did not disclose the cost of the project. Purchase prices of the units have not yet been finalized. Different styles will be offered across a range of price points based on location, size and design features, he added.
NordHavn Partners is a newly launched real estate development company focused on developing and managing similar modern, design-forward cluster communities and hospitality ventures in “iconic” vacation destinations, primarily in the Northeast, said Hansen. One of its strategic partner companies is Pluspuu Oy from Helsinki, Finland.
Pluspuu Oy is a designer of customizable house kits using sustainably-sourced woods and would supply the cross-laminated timber kits for the Camden houses.
“Although a born and bred Mainer, I spent most of my career in leadership roles in international engineering businesses, most recently while working and living in Sweden – thus the Scandinavian connection,” Hansen said. “My partners are highly experienced business finance and hospitality development professionals.
“The homes will reflect a modern Scandinavian architectural style with large glass facades and will be built using cross-laminated timber made from sustainably-harvested Nordic spruce,” he said. “They will also have other environmentally-sensitive features, including high-efficiency heat pumps, triple pane windows, and low-impact, native natural landscapes.”
Pending receipt of final subdivision approval and related building permits, construction is expected to begin early this summer.


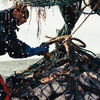
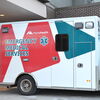



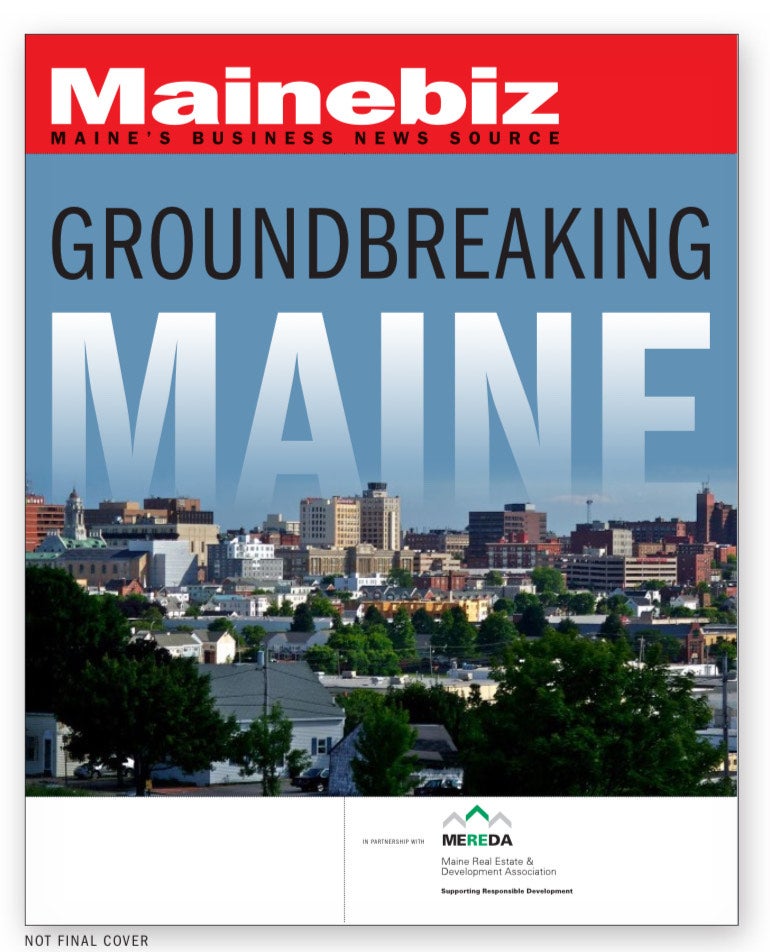

0 Comments