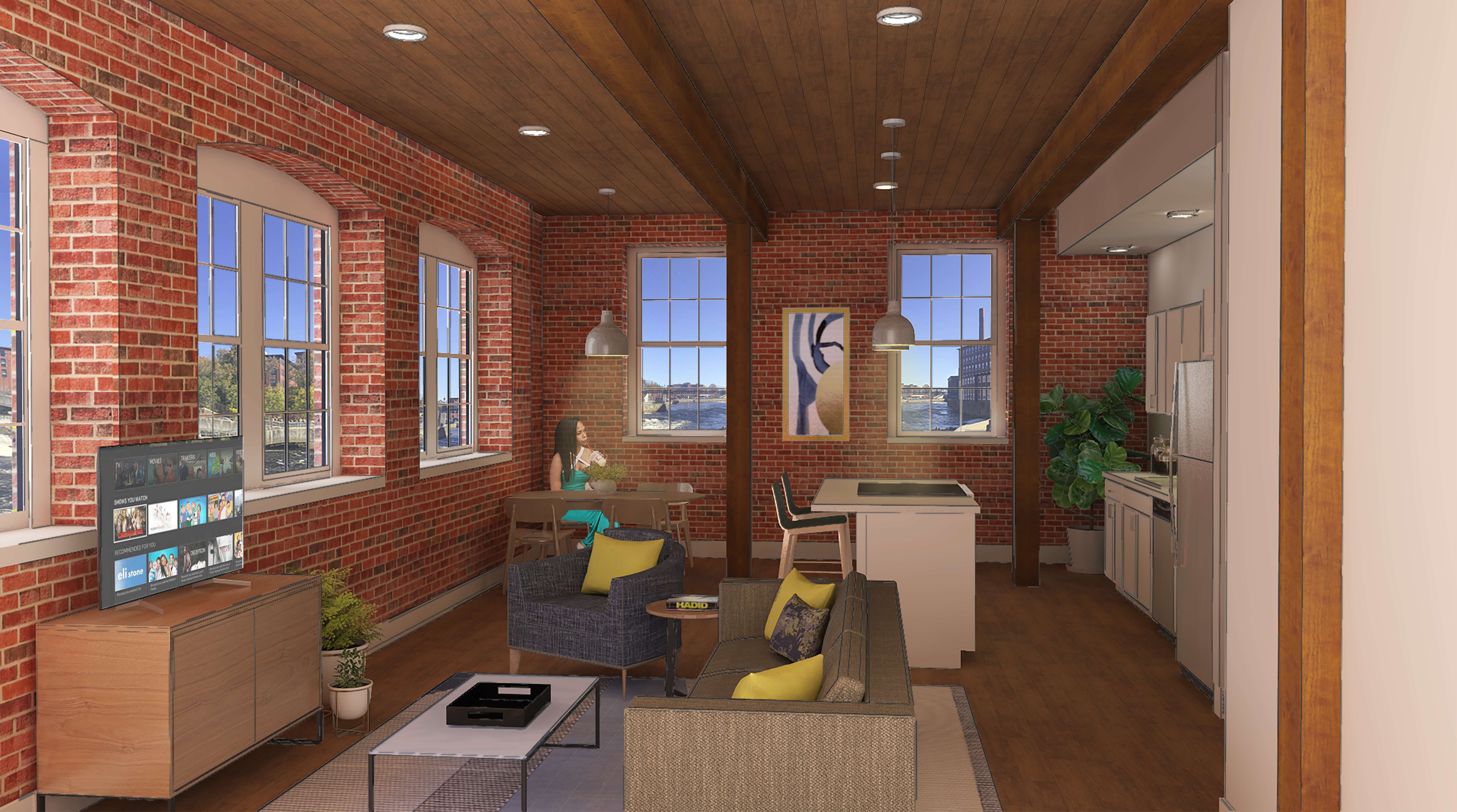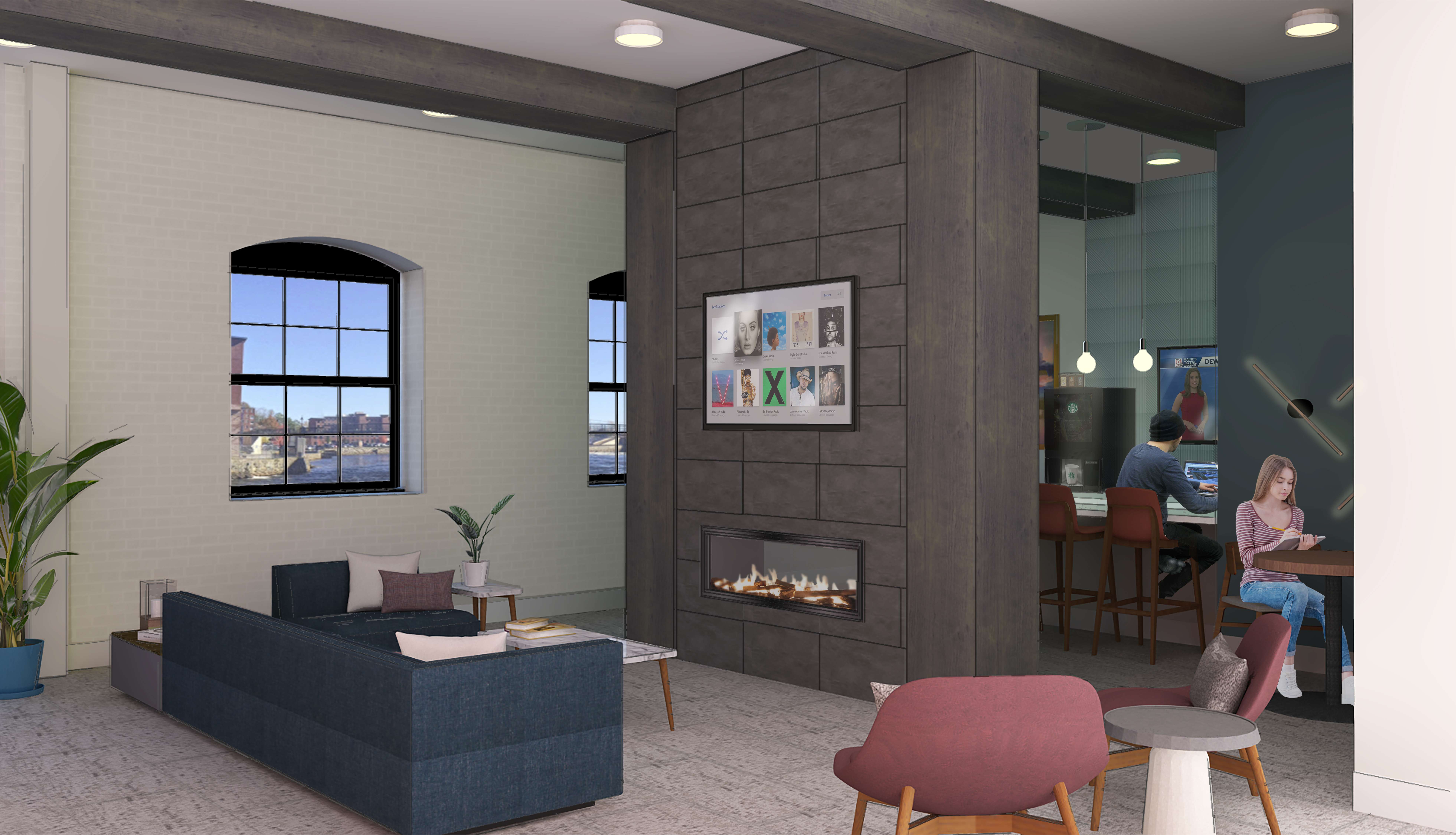
In Biddeford, Phase 1 Riverdam Mill almost fully preleased in just a month
 Courtesy / Port Property Management
Riverdam, shown in this rendering, is the latest mill redevelopment in Biddeford, and will include 71 one-bedroom units over two phases.
Courtesy / Port Property Management
Riverdam, shown in this rendering, is the latest mill redevelopment in Biddeford, and will include 71 one-bedroom units over two phases.
Port Property Management has preleased almost all of the rental units in the first phase of its Riverdam Mill redevelopment in Biddeford.
The mixed-use project consists of two historic buildings, known as Building 3 and Building 4, that sit on 1.13 acres along the banks of the Saco River and are part of a larger Riverdam Mill complex.
The property had been underutilized and vacant except for two commercial tenants.
The owner of the buildings is Draftroom LLC, an entity formed through Tom Watson & Co./Bush-Watson in Portland. Tom Watson is the lead developer.
Watson bought the building in 2018, John Laliberte, head of acquisitions and development for Port Property Management, told Mainebiz.
Watson also owns Port Property Management.
“Our group really liked the trajectory of the Biddeford market for housing and for economic development in general,” Laliberte said. “We monitored the success of other mill products there. We thought we could provide a housing option to keep that momentum moving in the mill area.”

The two buildings, located at 24 and 28 Pearl St., comprise 90,000 square feet. The redevelopment is for 71 one-bedroom and townhouse apartments, and ground-floor commercial spaces.
Blaze Brewing Co., Blaze Restaurant and Stonefort Distillery already occupy three of the four commercial spaces available at Riverdam.
Structural issue
The two buildings once housed machine works that built equipment for the textile industry.
The overall complex is shaped like a U. The two buildings in redevelopment form the right-hand leg of the U and sit parallel to the river. They were built in 1842.
The buildings were in OK shape at the time of the purchase, according to Laliberte, except for a major structural issue involving a 2,000-square-foot portion at the southwest corner of Building 3.
“Structurally, that back corner was compromised,” he said.
Because of Riverdam’s location on the Saco River, reconstruction of the corner was a key component of the city of Biddeford’s plans to expand its RiverWalk — a walking bridge and trail that offers pedestrians access to sites along the river.
As part of the corner’s rebuild, Laliberte worked with city officials to craft an agreement that included a permanent easement to the land between the Riverdam building and the RiverWalk, as well as Americans with Disabilities Act access to the RiverWalk through an elevator in one of the buildings.
“With permanent access, the city can move forward with completion of the RiverWalk,” Biddeford Mayor Alan Casavant said in the release.
Not cookie-cutter
The first phase of renovations started this past December on Building 4, the smaller of the two buildings, at 30,000 square feet on four levels. It will house 25 units. Marketing of the units began mid-June, with a model rental available for showings.
After just a month, 23 had been pre-leased as of last Friday. It’s expected that it will be opening to tenants on Sept. 1.
“We knew Biddeford was a strong market,” said Laliberte.
The rental market is expected to be primarily young professionals, he said.
“We’re getting a lot of interest from people from out-of-state,” he added.
Building 3 is 60,000 square feet. Framing recently began and completion is expected by spring 2021.
The renovations of both buildings include gutting them to a shell and reinstalling systems, framing and other components. Historical features such as the original bricks, beams and windows, some as large as 8 feet by 4 feet, were preserved.
The units come in a wide variety of floor plans that capitalize on the historic building features and location, with some units featuring views of the Saco River falls.
“It’s anything but cookie-cutter,” said Laliberte.
Amenities include in-unit washer-dryers; dishwasher, electric stove and stainless-steel appliances; exposed brick, wood beams and columns, and wood ceilings throughout most spaces; granite and quartz countertops; 10- to 16-foot ceilings; access to high-speed broadband with each unit wired individually dedicated fiber; LED light fixtures; pet-friendly rental policy; shared courtyard and patio space; dedicated off-street parking; access to secure additional storage; and on-site leasing office.
Additional amenities expected to be available in future phases of work include a rooftop deck, state-of-the-art fitness center and resident lounge, and indoor bicycle storage and bike sharing program.
Rental rates will range from $1,130 to $2,200, he added.
As part of the project, 10% of the units are restricted for the next 20 years as affordable housing, meaning that seven are listed at the lower end of the range.
Investment in the project so far includes $975,000 for the purchase and $4 million for Building 4’s renovations. The project was financed through bank debt, federal and state historic tax credits, and equity partners, said Laliberte.
As a historic tax credit project, the team worked with a preservation consultant, he added.

Additional project partners included Port Property Construction, the Congress Group, Ryan Senatore Architecture, Acorn Engineering, Maine Street Capital, NBT Bank, Porta & Co. and Bernstein Shur.
The property will be managed by Port Property Management, which also manages over 100 other properties across southern Maine.
“As this city, just minutes outside Portland, is surging amid an economic, culinary and cultural renaissance, Riverdam provides a superior option for those looking to make their home in the middle of it all,” Watson said in the news release. “We couldn’t be more excited to be part of this energetic and growing community.”
Public-private partners
A unique public-private partnership helped move the project along, said Mathew Eddy, Biddeford’s planning and development director.
The city’s original plan for the RiverWalk, he explained, included cantilevering the path over the river to get around the buildings. When it became apparent that the southwest corner of Building 3 would need to be demolished, the city instead gave Watson’s group $500,000 to help with that part of the project in exchange for an easement to accommodate the RiverWalk and for construction of ADA access elevator to accommodate a substantial grade change from the RiverWalk to the Pearl Street.
“That was s huge get for the city,” said Eddy.
The city offered tax increment financing of roughly $900,000 over 10 years in exchange for a 10% affordable housing agreement. And the city worked with the group to obtain $400,000 in a grant and loan for hazardous waste removal, through the Southern Maine Planning and Development Commission.
The project helps with the city’s need for residential units.
“We have what appears to be a never-ending demand for residential units,” Eddy said.
The previous owner of the Riverdam Mill complex, including Buildings 3 and 4, was Stephen Goodrich, CEO of recently acquired Portland payment technology company ZipLine, who bought the four-acre property at auction for $500,000 in 2008.
Before that, the 330,000-square-foot Riverdam Mill complex was owned by Steven Sobol, who purchased it in 2005 for $945,000.
The project is part of the Pearl Street Riverfront District and riverfront city park, which Eddy has called a critical downtown hub.
Biddeford's mill district development plan includes residential, commercial and industrial use, plus parking and the RiverWalk. Bounded by Main Street, Lincoln Street and the Saco River, the district includes about 2 million square feet of mill space and the site where the former Maine Energy Recovery Co. trash incinerator was located.










0 Comments