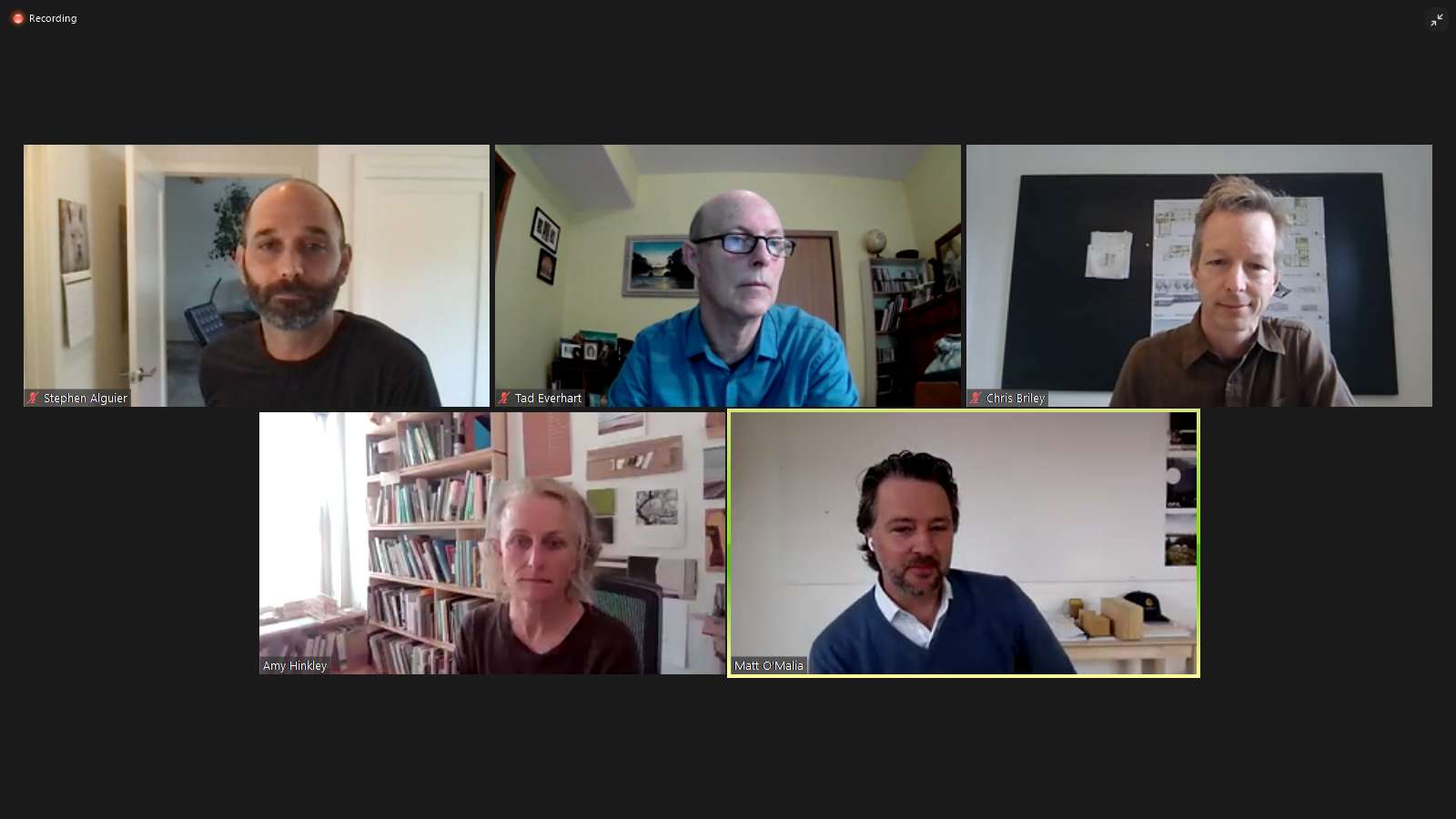
Passive house construction moving from groovy niche to mainstream
 Courtesy / Briburn
Viridescent House, in Falmouth, designed by Briburn, of Portland, is part of a growing movement of passive house design buildings in the state.
Courtesy / Briburn
Viridescent House, in Falmouth, designed by Briburn, of Portland, is part of a growing movement of passive house design buildings in the state.
Passive house construction — that super-tight energy efficient design invented by the Germans — has gone from a niche concept to a mainstream one in the 10 years since the first passive house building went up in Maine.
Passive house design "is like organic food," said Amy Hinkely, of the University of Maine architecture program and moderator of an Earth Day panel that discussed the status of he panel moderator. "It was once hippy, but now it's mainstream."
"I didn't exepct to see the development and scale of passive house that's occurred over the past 10 to 12 years," said Matt O'Malia, of OPAL and GO Logic, of Belfast, which designed Maine's first passive house building, a small dorm on the Unity College Campus. "Initially, it was a very fringey thing."
O'Malia was joined by Chris Briley, principal and founder of Briburn, in Portland; Stephen Aiguier, of Green Hammer Design Build, of Portland, Oregon, and Tad Everhart of CertiPHiers Cooperative, also of Portland, Oregon. All four have been involved in passive house design for decades, and are considered pioneers in the field, Hinkley said.
Certified Passive House construction has five requirements: thick insulation, air-tight construction, thick and well-placed windows, prevention of moisture migration and a steady supply of fresh air.
Three years ago, there were about half a dozen non-single-family-home passivehouse buildings in Maine. Now, institutions, particularly schoools, are finding the economy of scale O'Malia talked about makes the long-term positives of the design a benefit.
Recent projects range from the under-construction Ecology School, in Saco, to the Oxbow Beer Garden in Oxford, to the Park Row four-building student apartments at Bowdoin College.

Can passive house design be affordable?
Passive house institutional construction and retrofits of historic or older buildings are becoming more common, but single-family home design is still the realm of the wealthy. The artchitects agreed that adhering to the strict requirements can cost money.
The panel of architects, all pioneers in passive house design, said the next step is to scale it so it's realistic for more homeowners, and to find ways to innovate products or construction.
Briley said that creating demand is important, even before new innovations are figured out. "We need to get the demand out there for these projects to ramp up," he said.
But O'Malia said, at least for now, "I don't thik the market expects it to be scalable, the market expects it to be higher cost."
He said it's easier for larger institutional construction to find ways to make projects affordable, and can scale construction so it doesn't cost more to build than traditional construction.
"You can considerably reduce mechanical systems costs," he said. And that reduction also comes with a significant reduction in energy costs.

Retrofits, new products, high standards
The panel also agreed that construction can use passivehouse-style design and meet many of the energy efficiency benchmarks without going through the certification process. Retrofits, particularly of historic buildings, are becoming more common. While the common view may be of an ultra-modern building, a building can look like it's been there for more than century and still meet PH standards.
"Saving old buildings is an incredibly energy efficient thing to do," said Briley. Besides saving on energy costs, it has a dramatic impact on improving air quality, something people are more alert to with the pandemic.
Two that Briley's firm designed are The Nature Conservancy's offices in the 150-year-old Fort Andross mill building in Brunswick, and 80 Exchange St., a three-story mixed use building in Portland's Old Port.
O'Malia is also a founder of GO Lab, which is renovating the Madison paper mill to manufacture wood fiber insulation, which is more energy efficient in its production and as effective as traditional insulation. He said that development of the insulation came because of a "conflict of values." He was designing super-energy efficient buildings, but with materials that are developed using a massive amount of carbon.
Panel members said that products like the Timber HP insulation, expected to be available next year, are key to scaling passive house and other energy efficient design.
Briley said another challenge is concrete, which is responsible for 7% of carbon output. "But it's a really difficult product to replace."
While passive house design is becoming more common, it's important to keep standards up, O'Malia said.
Everhart, who with his brother Garth has developed and built more than 40 PH homes in Portland, Oregon, now certifies offices, high-rise and low-rise multifamily, mixed-use and institutional buildings throughout North America. He said, "What we always try to keep in mind is, why are we doing this?"
Mainebiz web partners
With the emphasis on better air circulation to avoid passing along viruses, passive house technology makes even more sense now -- and lower operating costs help everyone.










2 Comments