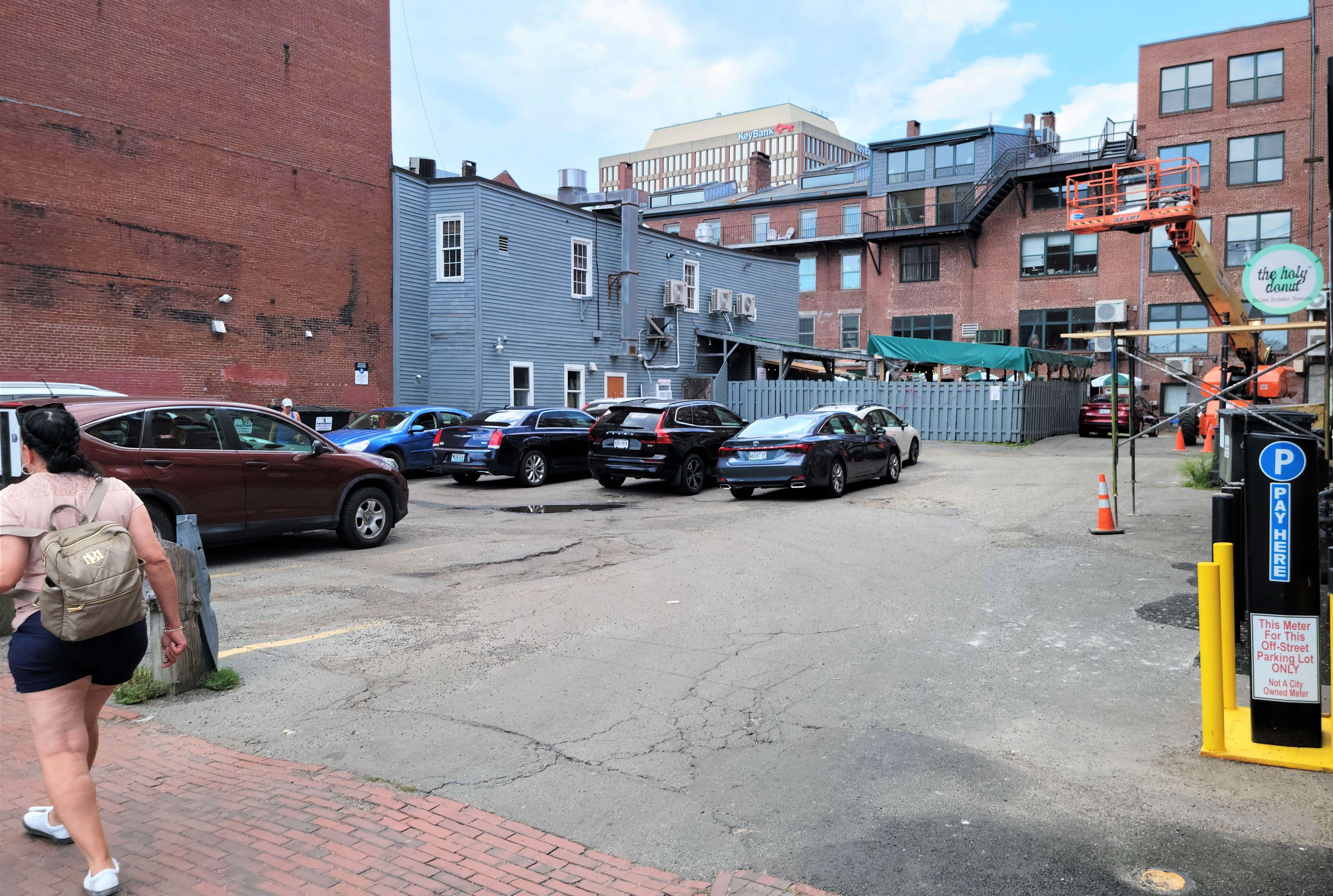
Portland mulls proposal for 6-story building on a rare waterfront lot
 Courtesy / Archetype Architects
A recent rendering shows the six-story, mixed-use building proposed at 185 Commercial St. in Portland. The new structure would adjoin the John C. Brooks Block, shown to the left, which dates to 1853.
Courtesy / Archetype Architects
A recent rendering shows the six-story, mixed-use building proposed at 185 Commercial St. in Portland. The new structure would adjoin the John C. Brooks Block, shown to the left, which dates to 1853.
Room for new construction on Portland’s waterfront can be as scarce as summertime parking spaces, but it looks as if developer Jonathan Cohen has landed a spot.
Cohen wants to erect a six-story, mixed-use building at 185 Commercial St., which is currently a 4,000-square-foot parking lot between Dana and Moulton streets. His proposal goes before the Portland Historic Preservation Board for a public hearing Wednesday afternoon.
Cohen and 185 Commercial Street LLC purchased the lot last September for $1.3 million, according to city records.
If the project ultimately leads to shovels in the ground, the building would encompass 21,000 square feet of space, with 5,440 square feet for retail use on the first and second floors and five residential units above.
While there would be a 1,200-square-foot, one-bedroom unit, according to a preliminary sketch, most would probably range in size from 2,000 to 3,000 square feet and offer sweeping views across Commercial Street of the waterfront and Fore River.
Cohen and his development team did not return calls asking for more information. The project appears to be in its early stages, and would still have to undergo a review by the Portland Planning Board before moving ahead.
The Preservation Board, however, has already reviewed the proposal in three workshops since March. Because of the site’s location, the project requires a certificate of appropriateness from the board.

The building would abut the John C. Brooks Block, a five-story brick commercial structure that dates to 1853. To the east, a small passageway would separate the new building from the three-story Guptill Block, constructed in 1885.
The developers and the architect, Portland-based Archetype, have modified the preliminary look of the building in response to feedback from the seven-member panel.
“With each iteration the design for 185 Commercial Street has gained in simplicity and unity, and coherent rhythm. Two moves in the final design make the primary façade flatter, and thus somewhat closer to contextual consistency,” said a memo from Rob Wiener, the city’s historic preservation compliance coordinator.
The north, inland side of Commercial Street is “one of the most architecturally cohesive [streets] in the city,” he noted.
The Portland Historic Preservation Board meets virtually at 5 p.m. and more information can be found here.










0 Comments