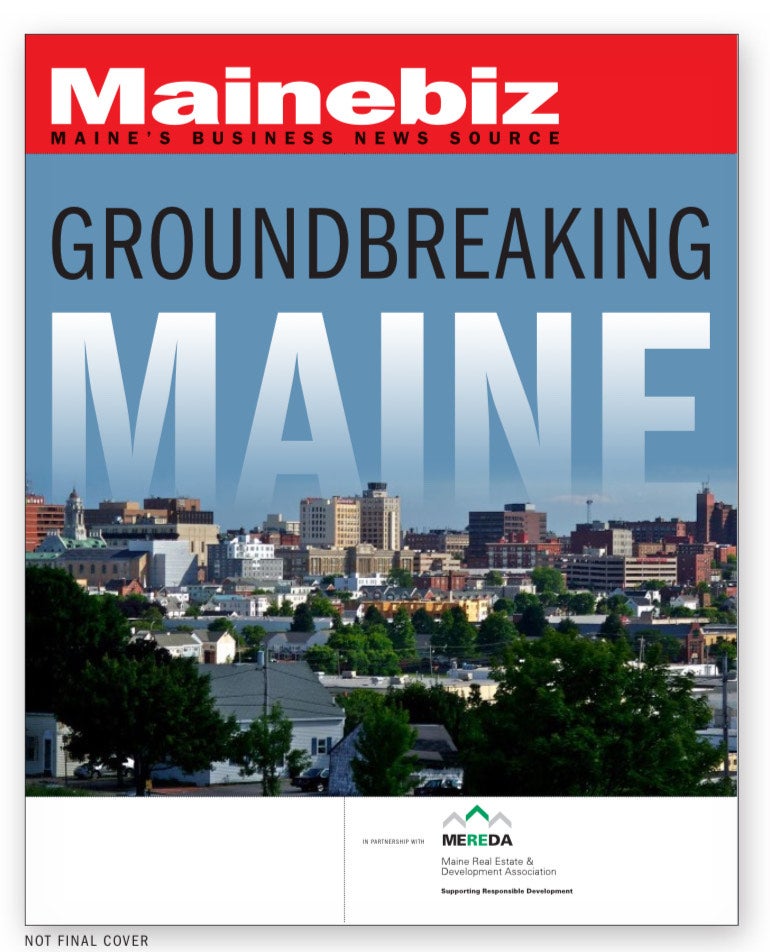South Portland to mull final plans for long-awaited Meetinghouse Hill development
 Courtesy / Meeting House Hill LLC
A rendering shows a row of planned townhouses, part of a proposed 43-unit development in South Portland.
Courtesy / Meeting House Hill LLC
A rendering shows a row of planned townhouses, part of a proposed 43-unit development in South Portland.
Five years after the project was proposed, the South Portland Planning Board on Wednesday may give a final OK for the redevelopment of the city’s former public works yard into a 43-unit housing complex.
Ed Rowe and Meeting House Hill Park LLC are requesting major subdivision and site plan approvals to convert the site, at 42 O’Neil St. in South Portland’s Meetinghouse Hill neighborhood. The developer proposes building a mix of nine single-family homes, 21 condominium townhouses, and 13 townhouses for rent. The project includes four affordable units, equivalent to about 10% of the number of units proposed.
The site became available after a new 63,000-square-foot public works facility opened off Highland Avenue in November 2017.
The development group was awarded a contract by the South Portland City Council to redevelop the property, and the project has had public input since for several years, according to the city. The Planning Board gave preliminary major subdivision approval to the plans last October.
In addition to Rowe and his LLC, the development team includes Acorn Engineering and Mark Mueller Architects, both based in Portland.
“This is one of those wonderful projects. The public works has been decommissioned for decades. This is a complete 180 — turning a dead spot in the community into something that extends the neighborhood, adds a tree-lined street and housing,” Milan Nevajda, South Portland’s planning director, told Mainebiz on Tuesday.
“The housing has a variety of different units that provides a nice mix in size and affordability. This development has had public input for a long time and the council was deeply involved in the process. I can’t really think of a miss in the project."
The development will feature solar-power arrays, and optional features for the single-family units will include gas fireplaces, gas stoves, and an electric vehicle charging circuit. There will also be residential storage units, a one-acre public park and a community garden.
If the developer gets final approval, the next step is to secure building permits. Construction could take up to three years, according to plans filed with the Planning Board.
The board is scheduled to meet virtually Wednesday at 6:30 p.m., and more information can be found here.










0 Comments