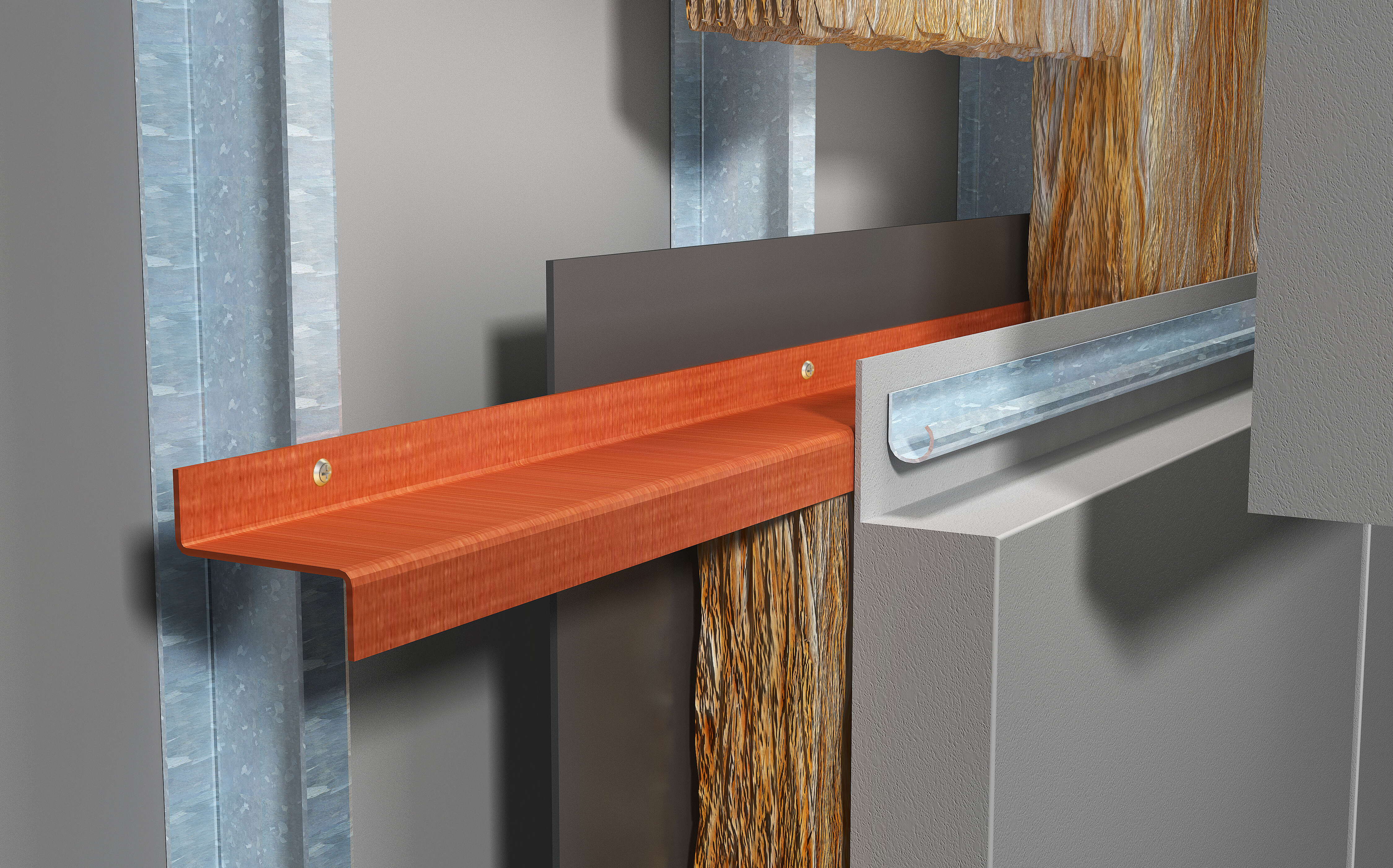
Structural attachment in Hampden Academy expansion aims to minimize energy loss
 Photo / Courtesy Armatherm
A $2 million expansion project at Hampden Academy used a structural attachment designed to help minimize energy loss and improve building envelope performance.
Photo / Courtesy Armatherm
A $2 million expansion project at Hampden Academy used a structural attachment designed to help minimize energy loss and improve building envelope performance.
A $2 million expansion project at Hampden Academy used a type of fiberglass structural attachment that’s designed to help minimize energy loss and improve building envelope performance.
The cladding is produced by Armatherm in Acushnet, Mass.
The Penobscot County high school’s existing building, which dates to 2012, included structural steel, mechanical systems and a concrete floor slab, which were all designed to accept a future expansion to the third floor.
With a 15.5% increase in enrollment in the past 10 years, a 6,800-square-foot third floor was designed to add eight classrooms.
Within the plans, it was important the structure follows LEED guidelines, a certification that provides a framework for healthy, highly energy efficient and cost-saving green buildings.
To meet the standards and achieve continuous insulation, Bangor architecture firm WBRC Inc. used Armatherm’s thermal breaks into the building design.

Several thousand feet of Armatherm FRP Z Girts were installed to retain the insulation and establish a continuous thermal barrier without thermal bridging, while also presenting a secure surface for attaching a metal cladding system.
“A continuous thermal envelope, without thermal bridging, is an essential detail in sustainable design so thermal breaks are a key part of this project as more regulations come into light surrounding the efficiency of buildings both now and into the future,” said a spokesperson for the general contractor, Nickerson & O’Day in Brewer.










0 Comments