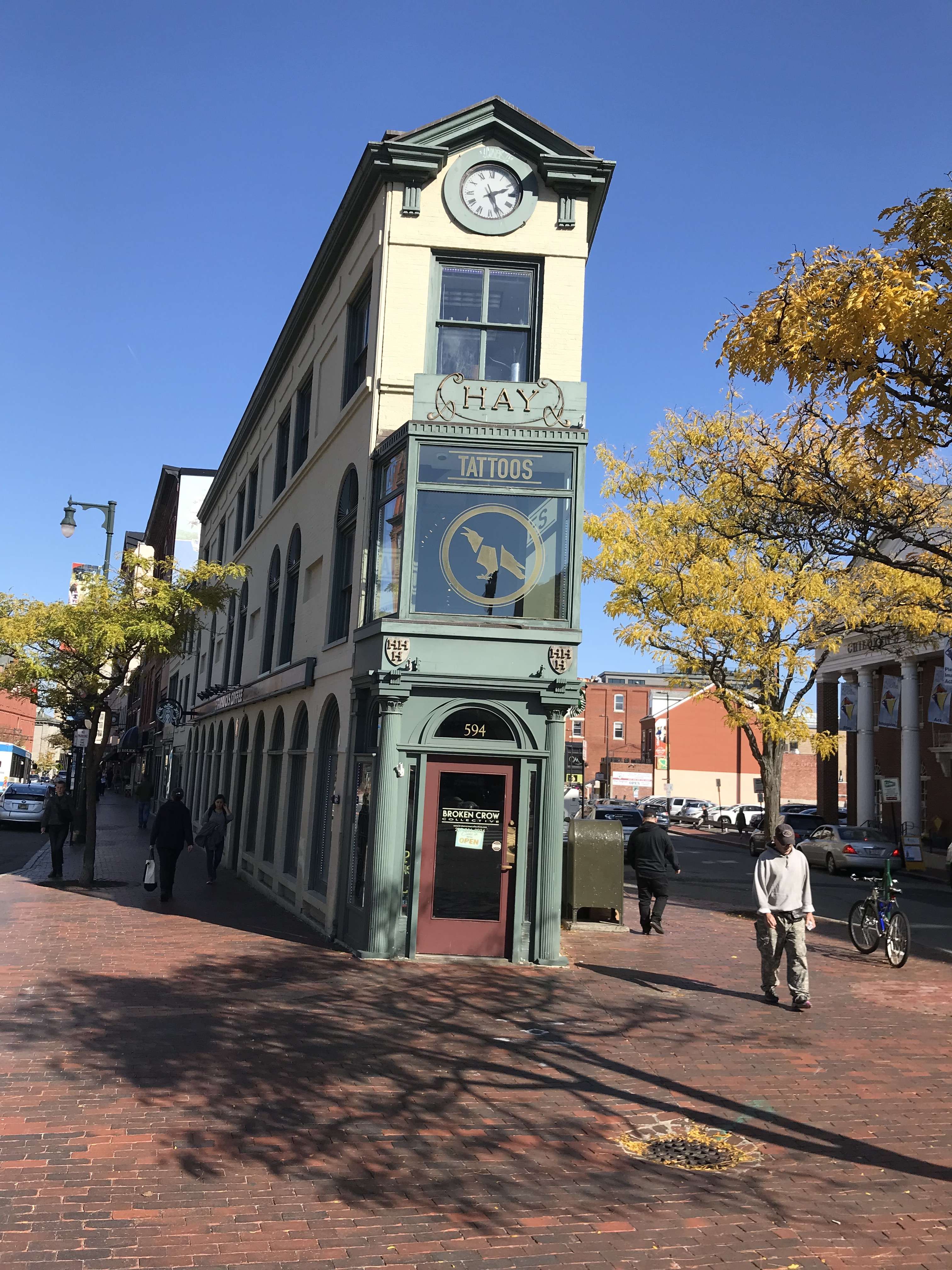
Processing Your Payment
Please do not leave this page until complete. This can take a few moments.
- News
-
Editions
-
- Lists
-
Viewpoints
-
Our Events
-
Event Info
- Women's Leadership Forum 2025
- On the Road with Mainebiz in Bethel
- Health Care Forum 2025
- On The Road with Mainebiz in Greenville
- On The Road with Mainebiz in Waterville
- Small Business Forum 2025
- Outstanding Women in Business Reception 2025
- On The Road with Mainebiz in Bath
- 60 Ideas in 60 Minutes Portland 2025
- 40 Under 40 Awards Reception 2025
- On The Road with Mainebiz in Lewiston / Auburn
- 60 Ideas in 60 Minutes Bangor 2025
Award Honorees
- 2025 Business Leaders of the Year
- 2024 Women to Watch Honorees
- 2024 Business Leaders of the Year
- 2023 NextUp: 40 Under 40 Honorees
- 2023 Women to Watch Honorees
- 2023 Business Leaders of the Year
- 2022 NextUp: 40 Under 40 Honorees
- 2022 Women to Watch Honorees
- 2022 Business Leaders of the Year
-
-
Calendar
-
Biz Marketplace
- News
- Editions
- Lists
- Viewpoints
-
Our Events
Event Info
- View all Events
- Women's Leadership Forum 2025
- On the Road with Mainebiz in Bethel
- Health Care Forum 2025
- On The Road with Mainebiz in Greenville
- On The Road with Mainebiz in Waterville
- + More
Award Honorees
- 2025 Business Leaders of the Year
- 2024 Women to Watch Honorees
- 2024 Business Leaders of the Year
- 2023 NextUp: 40 Under 40 Honorees
- 2023 Women to Watch Honorees
- 2023 Business Leaders of the Year
- + More
- 2022 NextUp: 40 Under 40 Honorees
- 2022 Women to Watch Honorees
- 2022 Business Leaders of the Year
- Nomination Forms
- Calendar
- Biz Marketplace
Hay Building, dating to 1826, needs work but considered historic gem
 Courtesy / Perlmutter Family
The right-hand portion of the H.H. Hay Building dates back to 1826. Additions on the left were completed in 1922.
Courtesy / Perlmutter Family
The right-hand portion of the H.H. Hay Building dates back to 1826. Additions on the left were completed in 1922.
The new owners of the historic H.H. Hay Building, in Portland’s arts district, are enthusiastic about its prospects as a new location for their art gallery at some point in the future.
High Point Realty LLC bought 594 Congress St. from Virginia Fitzgibbons for $1.14 million.
Mark Malone of Malone Commercial Brokers represented the buyer and Cheri Bonawitz and Karen Rich from Malone Commercial Brokers represented the seller in the transaction, which closed Feb. 28.
The 9,468-square-foot retail and office building, located at the triangular intersection of Free and Congress streets, is anchored by Starbucks and is across from the Portland Museum of Art.
It was designed by Charles Q. Clapp, a prominent Portland real estate speculator and self-taught architect, according to Greater Portland Landmarks, which refers to it as a “flatiron” building due to its triangular shape.

The building was a local pharmacy, H.H. Hay and Sons. Architectural features include arched windows and wood louvered fans in the Federal style. Additions were designed in the Colonial Revival style by John Calvin Stevens and John Howard Stevens and added in 1922. The building was restored by Greater Portland Landmarks in 1980, assisted by the city of Portland, Maine Historic Preservation Commission and National Trust for Historic Preservation. It’s now home to commercial businesses.
It’s referred to as the “upper” Hay building. A nearby “lower” Hay building is located at the intersection of Free and Middle streets. It was also built with a flatiron shape, according to the city of Portland’s “Congress Street Historic District Designation Report.”
Both of the buildings housed Hay’s drugstores for many decades, serving as “bookends” to the downtown shopping and theater district, the report says.
The H.H. Hay apothecary dispensed medicines and flavored syrups for drinks and exported them all over the world during the 19th century, according to mainememory.net.
The seller had owned the property about 20 years and was no longer interested in hands-on property management, said Bonawitz.
“It went fast,” Bonawitz said. “The buyer wanted it before we even got it listed.
Because the building will require significant structural work, the sale price of $1.14 million, for a desirable location, is reasonable, said Malone.
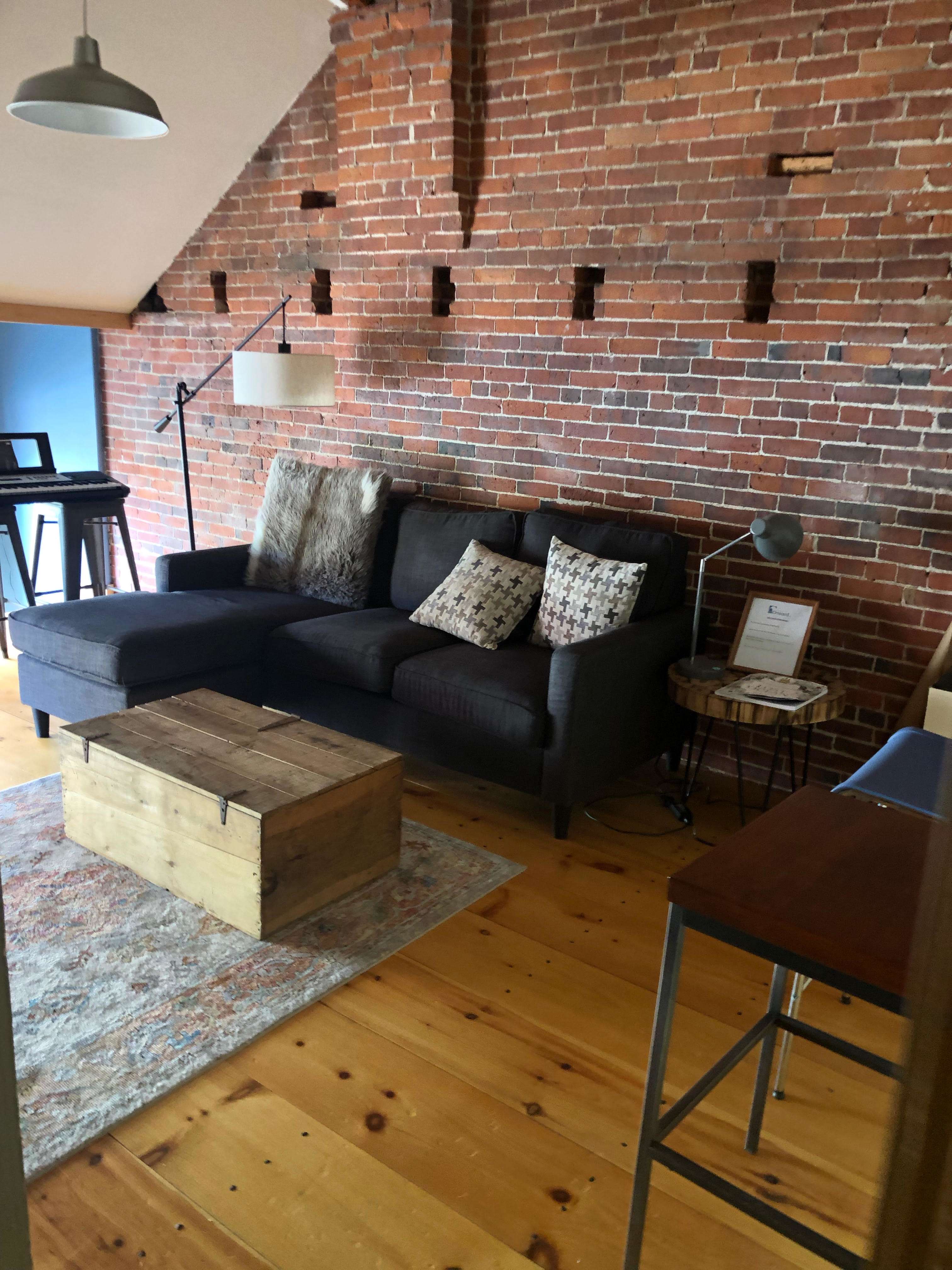
The building is fully leased, he added.
The owner of High Point Realty LLC is Gary Perlmutter.
Perlmutter is an orthopedic surgery specialist who primarily practices at Massachusetts General Hospital, and also at the Portland office of MaineOrtho.
His wife, Rhonda Pearle, is a graphic designer.
Both are painters and together they own Bridge Gallery in rented storefront space at 568 Congress St., where they show their own artwork as well as glasswork produced by their son Sam Perlmutter.
The family moved to Cumberland from Boston 11 years ago and opened the gallery, which is also their studio, around the same time, said Perlmutter.
The couple had looked at several buildings with Malone with the idea of moving the gallery and studio to a space that’s more conducive to painting, with plenty of natural light.
When the Hay building hit the market, they were immediately interested, he said.
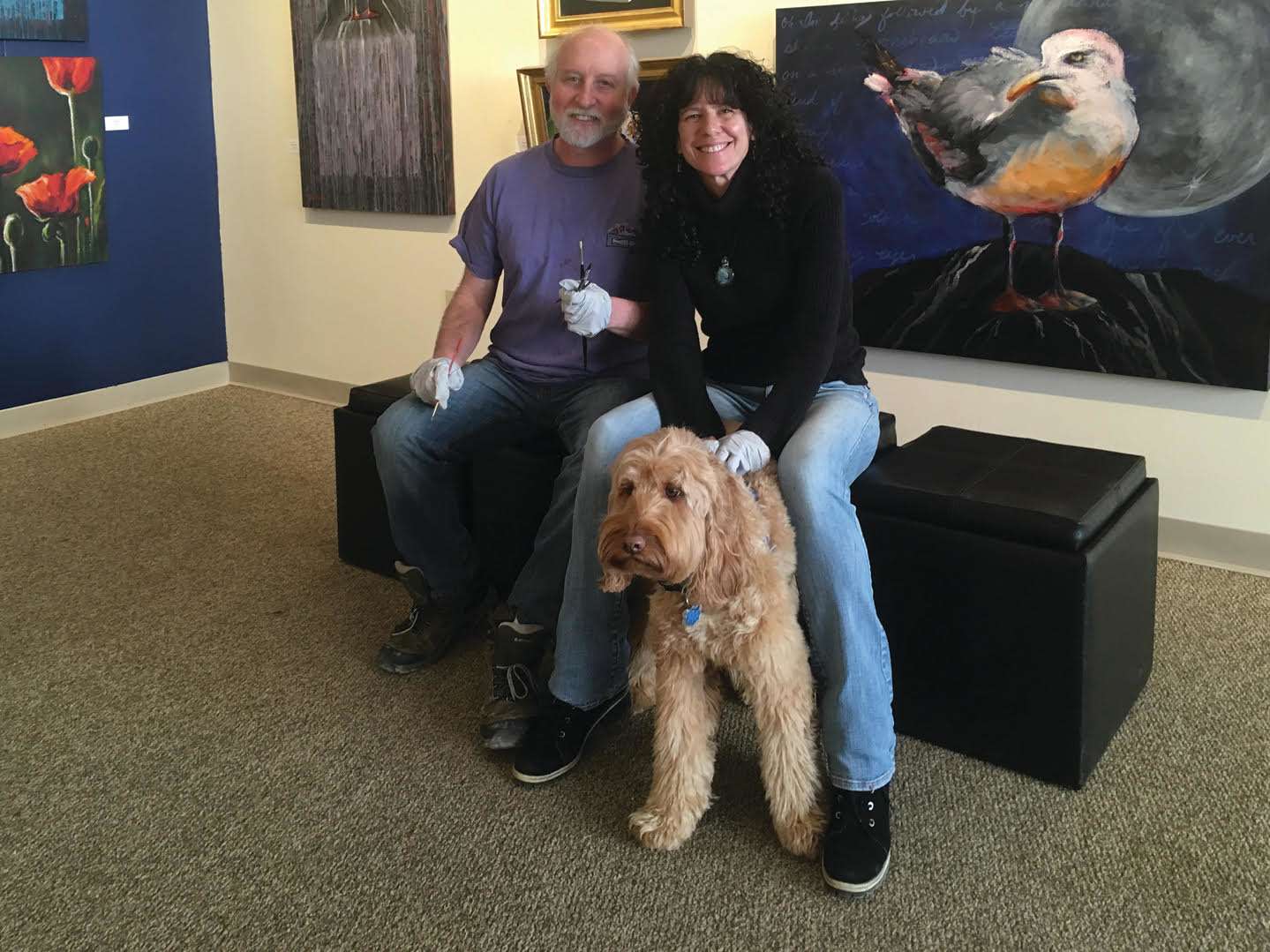
“The thought was, ‘It’s a really cool building,’” he said. “It’s fully leased right now. But sooner or later we’d consider moving our studio there and potentially having a little satellite office for my medical practice.”
“The location is awesome,” added Pearle, who is a docent at the nearby Portland Museum of Art. “We all want that area to thrive and be creatively charged.”
Tenants include Starbucks on the ground floor, a tattoo shop called Broken Crow Collective on the second floor and a therapeutic program called Onward Transitions on the third floor, Perlmutter said.
Renovations that need to be done include repitching and reshingling the roof, which is in good shape but has some leaks. That project is expected to move forward this summer, said Perlmutter, who is looking into state and federal historic tax credit programs to help finance the work.
The beams that form the foundation, nearly 200 years old, have shifted somewhat. Several year ago, temporary shoring was installed to stabilize the beams. More work is needed to ensure the fix is permanent, he said. Plans are in the works to put that job out to bid by year’s end.
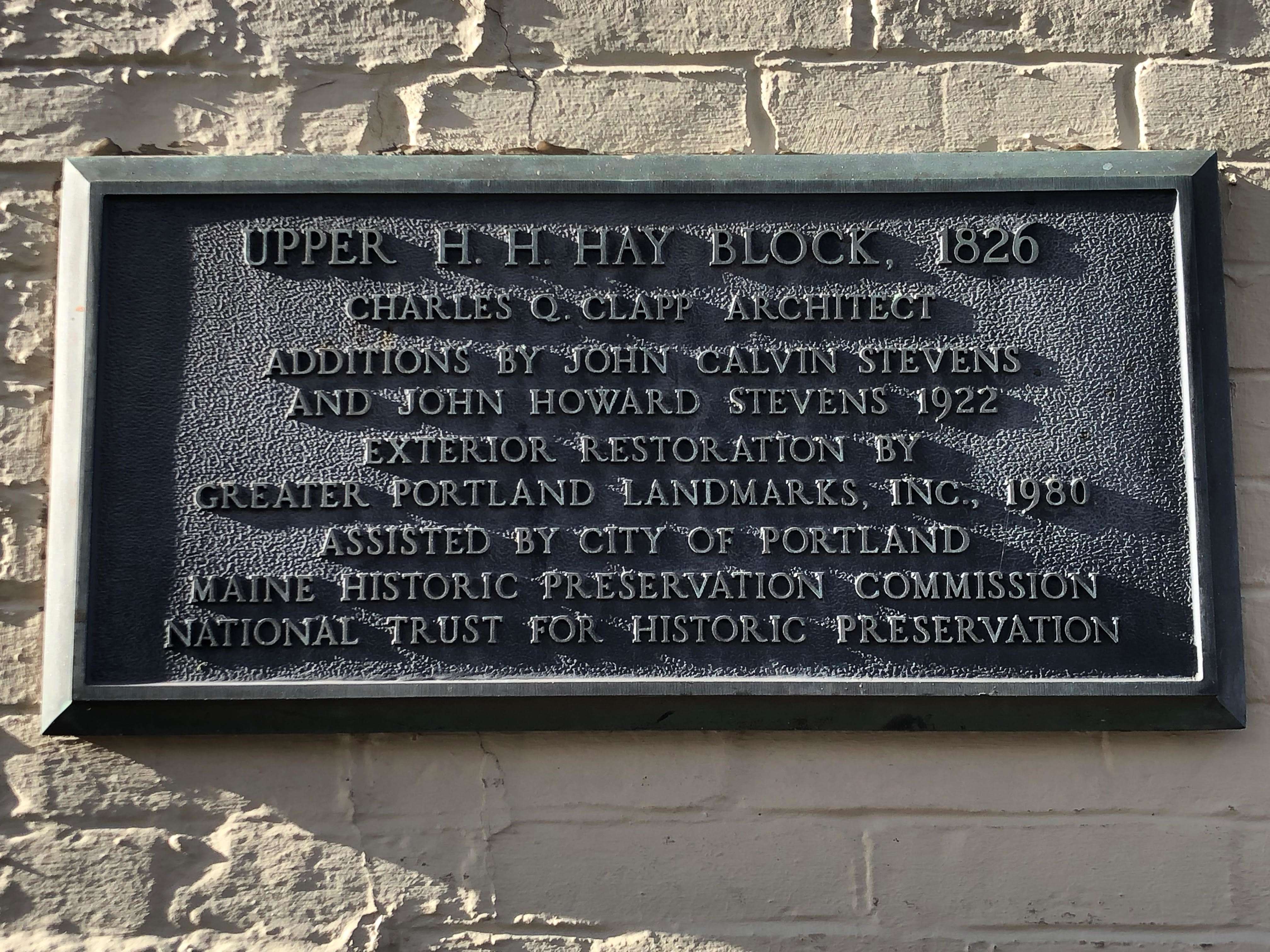
Additional work includes restoring the exterior woodwork and paint, and fixing the gutters.
Cost of the renovation is expected to be in the six-figure category, he said.
Many of the windows and the system installations, including HVAC and electrical, have been updated in recent years.
The purchase was financed through Gorham Savings Bank, which will also provide construction loans, Perlmutter said.
“We’re very happy with them,” he added.
Mainebiz web partners
Loved the Upper Hay Flatiron Building. I was born at Maine General and first saw the amazing triangular H.H. Hay Apothecary in 1949 with my mother on the first trip to Congress Street that I can recall age 5. Raised and schooled in Portland or vicinity until military service in the Cold War USAF, summer of 1962. The Upper Hay building continued to be a early highlight of the Congress Street & Free Street shopping district before the advent of malls.
Transforming the unique local architecture to an art gallery is a worthy continuation of its legacy.

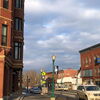

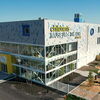





1 Comments