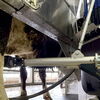Processing Your Payment
Please do not leave this page until complete. This can take a few moments.
- News
-
Editions
-
- Lists
-
Viewpoints
-
Our Events
-
Event Info
- Women's Leadership Forum 2025
- On the Road with Mainebiz in Bethel
- Health Care Forum 2025
- On The Road with Mainebiz in Greenville
- On The Road with Mainebiz in Waterville
- Small Business Forum 2025
- Outstanding Women in Business Reception 2025
- On The Road with Mainebiz in Bath
- 60 Ideas in 60 Minutes Portland 2025
- 40 Under 40 Awards Reception 2025
- On The Road with Mainebiz in Lewiston / Auburn
- 60 Ideas in 60 Minutes Bangor 2025
Award Honorees
- 2025 Business Leaders of the Year
- 2024 Women to Watch Honorees
- 2024 Business Leaders of the Year
- 2023 NextUp: 40 Under 40 Honorees
- 2023 Women to Watch Honorees
- 2023 Business Leaders of the Year
- 2022 NextUp: 40 Under 40 Honorees
- 2022 Women to Watch Honorees
- 2022 Business Leaders of the Year
-
-
Calendar
-
Biz Marketplace
- News
- Editions
- Lists
- Viewpoints
-
Our Events
Event Info
- View all Events
- Women's Leadership Forum 2025
- On the Road with Mainebiz in Bethel
- Health Care Forum 2025
- On The Road with Mainebiz in Greenville
- On The Road with Mainebiz in Waterville
- + More
Award Honorees
- 2025 Business Leaders of the Year
- 2024 Women to Watch Honorees
- 2024 Business Leaders of the Year
- 2023 NextUp: 40 Under 40 Honorees
- 2023 Women to Watch Honorees
- 2023 Business Leaders of the Year
- + More
- 2022 NextUp: 40 Under 40 Honorees
- 2022 Women to Watch Honorees
- 2022 Business Leaders of the Year
- Nomination Forms
- Calendar
- Biz Marketplace
In search of an old building's unexpected gems
Walking into the skeleton of the former Waterville Savings Bank building, abandoned for decades but former home to Judy's Wig Salon and other smaller businesses, I was reminded of the gut-rehab a former neighbor, Dan, did on his mid-1800s townhouse.
With his permission, I watched almost daily as the construction crew first pulled down all the materials he didn't want, exposing dusty, wide-planked floors with wide gaps between the boards and what looked like a former secret passage between our common wall, now covered with bricks that didn't match the original slimmer ones from the time the building originated. Also confounding were what looked like a second ceiling under the current ceiling, likely covered, the construction head said, to lower the ceiling and save on heating costs.
It was hard to imagine all the debris being removed and in a year turned into a townhouse restored to its mid-1800s origins, period colors and using its original mahogany newel post and cap, but with new matching balusters made to bring the staircase up to code.
Paul Ureneck is in a similar position as he talks about the former Waterville Savings Bank building at 173 Main St.
He told me the ground floor has two different aesthetics, with two units of 2,500 square feet each separated currently by different doorways and a now-unusable three-foot square elevator shaft up the center of the building surrounded by a wire cage.
To the left, he's trying to restore a beautiful floor with tiny ceramic tiles. There's also a bank vault that's been teasing him, as he hasn't yet figured out how to open it.
“I'd love to get that vault open,” he told me. “It's a huge architectural feature I'd like to restore.”
There's also a fireplace in the back of the building in what likely was the bank manager's office.
To the right, the unit has a beautiful wooden staircase with original wainscoting he's also considering restoring.
But like all old buildings, the gems come in the strangest places. One was the three levels of ceilings on the top floor which when cleared, exposed top window arches that are fine details for tenants.
But his favorite find so far was in the basement: the original handwritten bank records written by Civil War hero Joshua Chamberlain, along with the original specifications of the building.
He'd like to find a way to display some of them, along with photos of other parts of the building. For example, salvaging part of the elevator's cab and figuring out what to do with the space the elevator now occupies.
“We could use it as a light shaft,” he said.
He has more than 173 Main with which to contend. Most of the other buildings bought by the college's commercial real estate arm couldn't be salvaged. A large hole stands at 9 Main St., the former Levine's clothing store that is the planned boutique hotel and restaurant site to be completed in 2018.
From the rubble, Ureneck, other investors, teams of architects, designers and construction workers will build anew what had fallen into disrepair and disuse. And it will not be done in a cookie-cutter fashion.
“Other things are being looked at in downtown Waterville besides what we are doing,” he said. “We want to respect Main Street's architecture, but the buildings will not all look alike.”
That was the case with Dan's and my abutting townhouses. Walking through the front doors, you entered two different worlds, one a flashback to its original time, one modernized with certain historic elements kept intact. It's what makes architecture, and redevelopment, interesting and exciting.










Comments