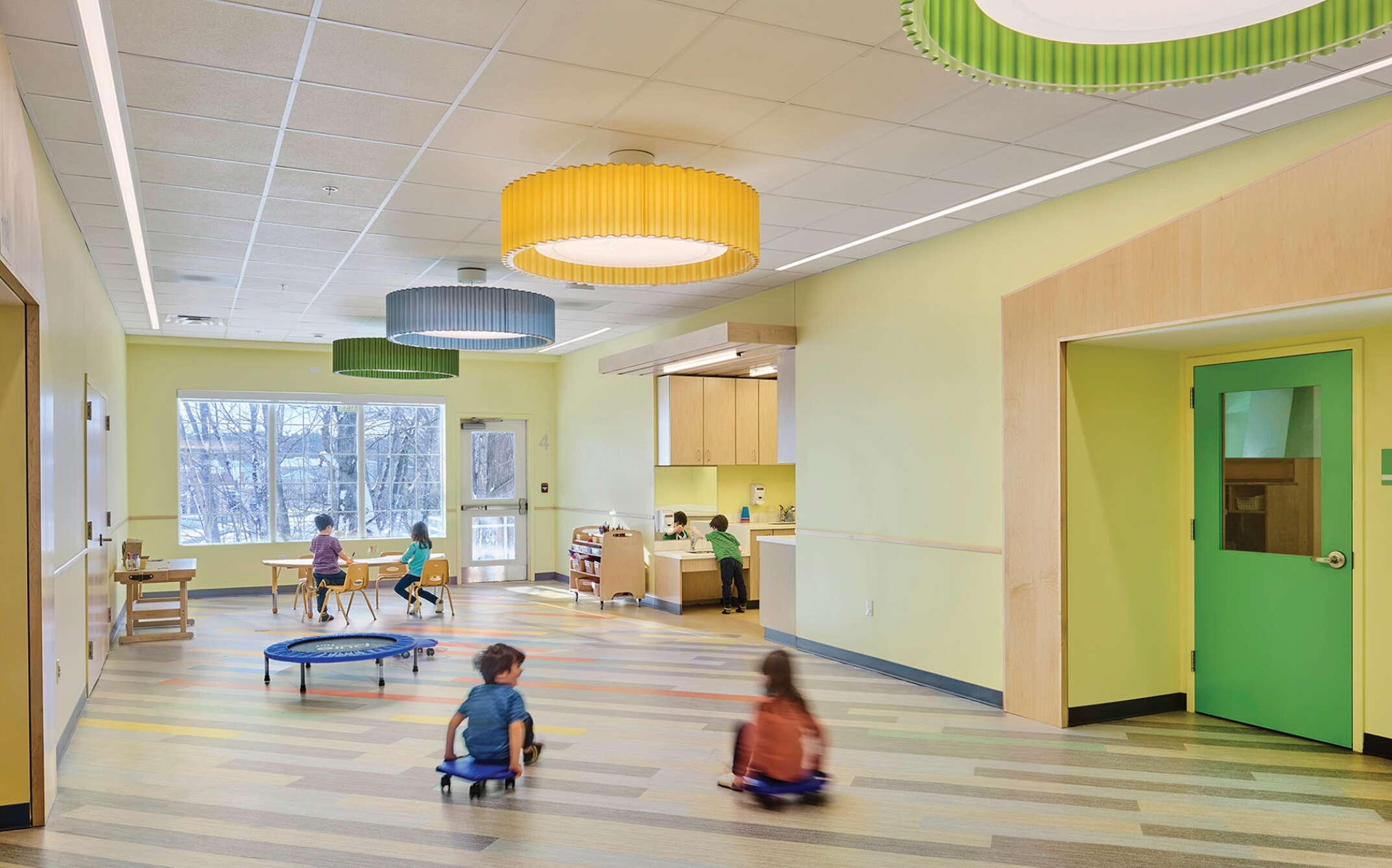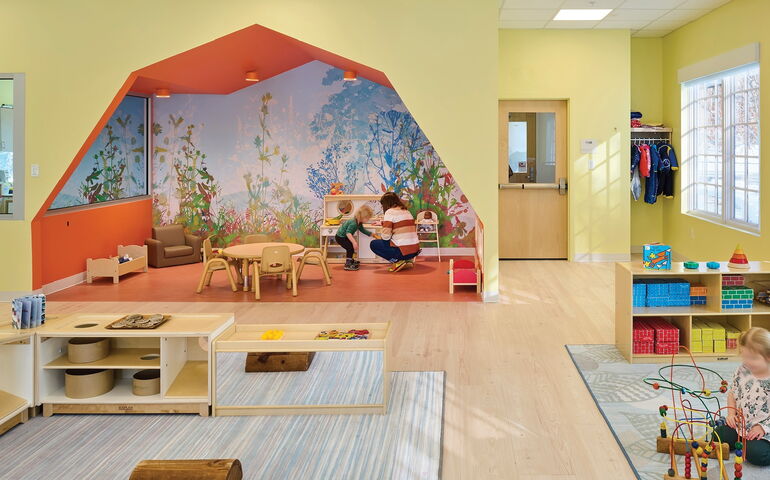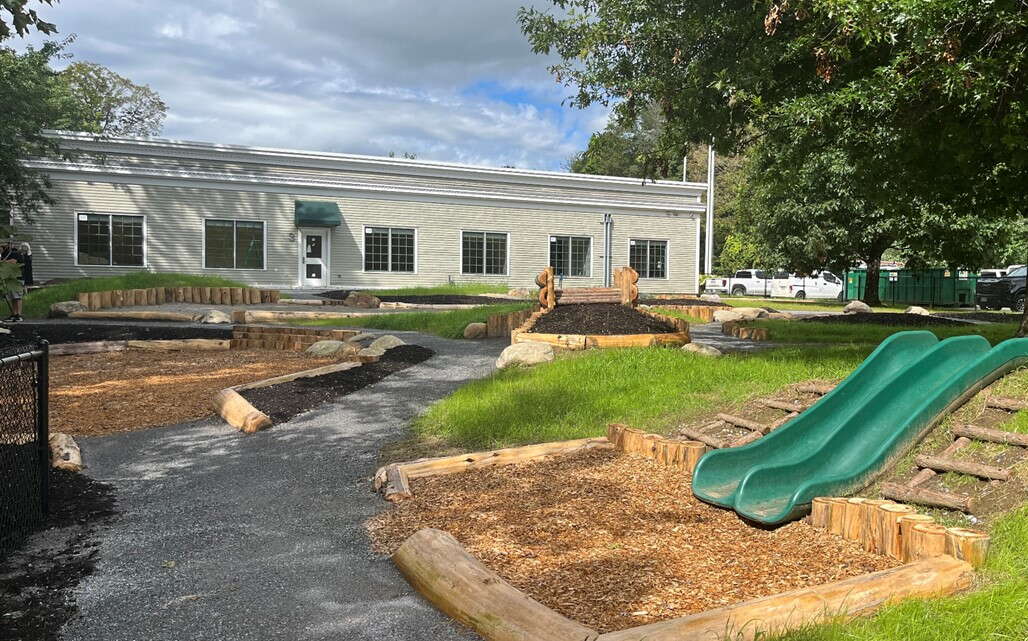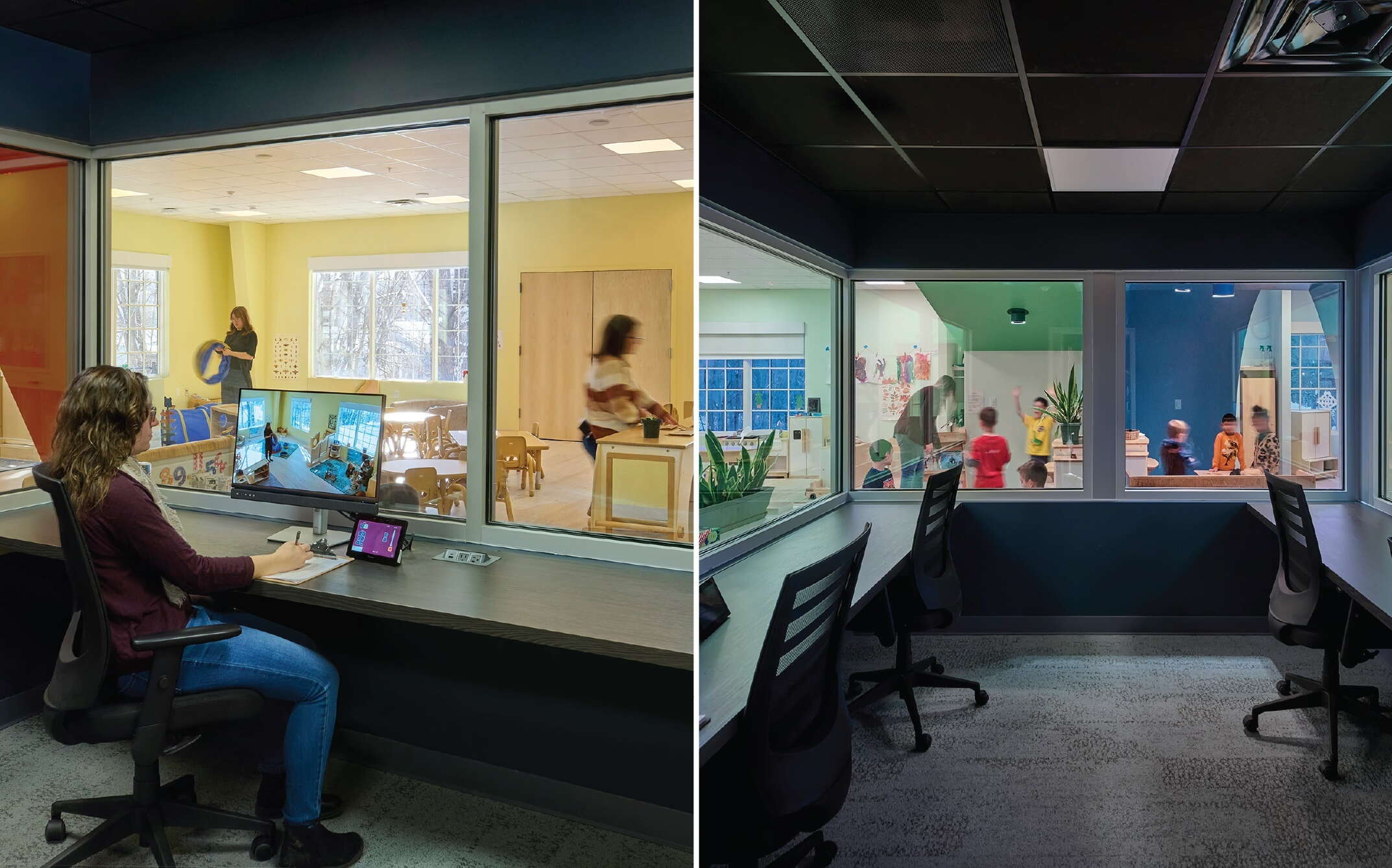
Innovative design of UMF child care center focuses on nature-based education
 Photo / Courtesy, CHA Architecture P.C.
Each age-specific primary classroom is represented by an iconic residential form — gable, gambrel, sloped roof or curved roof — for classroom entries, and echoed inside each room as scaled-down niches.
Photo / Courtesy, CHA Architecture P.C.
Each age-specific primary classroom is represented by an iconic residential form — gable, gambrel, sloped roof or curved roof — for classroom entries, and echoed inside each room as scaled-down niches.
The new University of Maine at Farmington Sweatt-Winter Child Care and Early Education Center, designed by CHA Architecture P.C. of Portland, recently won a design award in the renovation and adaptive reuse category from the Maine division of the American Institute of Architects.
The vision for the 10,000-square-foot center, at 274 Front St. in Farmington, prioritized safety, comfort and a connection to the world through nature-based education.
The center, for infants through early school-age and serving the community at large, is also UMF’s laboratory school for early childhood education college students.
The University of Maine System bought the former call center — double the size of the center’s former location — in 2019.
Renovations included observation areas, real-time digital observation technology, a child-scaled learning environment, a sunny multipurpose space and outside natural playscapes accessible from each of four classrooms.

Classroom entries have residential forms that are echoed inside as scaled-down niches. There are big windows, natural materials throughout and nature-inspired graphics.
Mainebiz asked lead CHA project designer Robin Tannenbaum and UMF Early Childhood Professor Patti Bailie how nature-based education translates to design. Here’s an edited transcript.
Mainebiz: What is nature-based education?
Patti Bailie: The idea of nature-based education is to provide opportunities for children to be in the natural world and to interact with the natural world. It goes a further than just taking everything inside the classroom to the outside. With young children, a lot of it is about giving them unstructured time in the natural world.
For example, we can use loose parts — lots of sticks and stumps and stones — to look around and create things, allowing children to develop problem-solving skills, critical-thinking skills and do a lot of cooperative play like building things together. Through our early childhood curriculum, we provide pre-service teachers with the tools and theories of nature-based education.
We want children to connect with the natural world at a young age, but it is not just about child development. It also is so they will learn to love the earth and grow up to take care of it. So we are helping them develop an environmental ethic and conservation values in addition to learning with nature to develop in all domains of early childhood.

MB: How did you apply those ideas to the design process?
Robin Tannenbaum: With that as the lens, our job is also to create places that are safe, appropriately scaled and have the amenities that meet the needs of early learners. What’s interesting about this building is that it was anything but interesting. It was a flat box — and from the outside, it still is. Our challenge was to make it the right scale and to promote nature-based learning.
We looked for opportunities to create a variety of scales for small children within the larger classrooms. Early on, the idea of home was developed as a theme for the center. By extension, it should feel safe, welcoming and familiar.
Some of the connection to nature was accomplished quite literally through the fact that the building has huge, beautiful windows looking out at nature. It was also a priority that every classroom should have direct access to nature. So each classroom shares a vestibule that has direct access to outdoor play spaces.
MB: How do the color palette and interior design reflect these ideas?
RT: One might think of primary colors for early learners. Instead, the palette here is very calm. There’s a bit of Scandanavian influence. That doesn’t mean it can’t be vivid colors. But they’re softer, in order to reflect the seasons of nature.
Each room has its own identity through a house form. There’s a gable, a sloped roof, a gambrel or a curved roof at the entrances. That’s echoed in a special niche inside the classroom. That’s where we pulled the scale down to feel more intimate for small children.
PB: Each room has its own color and in each alcove, there’s a mural of nature. One of the classrooms is yellow with a darker yellow accent, for example. It has two niches, one painted with a mural of mountains and the sun. The other, where the cribs are, has the moon and stars.
We want beautiful environments for children. Home-like, comfortable, safe, beautiful and nature were all aspects that we included.
MB: What about furnishings?
PB: We had all-wooden furnishings from the previous center. It’s very home-like. “Sense of place” furnishings were purchased for the new building. There’s a kitchen with a bench and utensils like you find in any kitchen. There are couches and a farmhouse table. In the infant and toddler room, there are little tunnels to go through.
MB: Do you see a difference in the way the new center works compared with the old one?
PB: One of the things we added to the design was a college classroom. We used it for the first time during the spring semester. What‘s cool is that we have monitors on the wall to show powerpoints and videos. They also connect to classroom cameras. You can be in the college classroom and see what’s happening, say, in the infant and toddler class in real time.

RT: There are also embedded observation rooms with one-way glass that looks like a mirror to the kids. We spent a lot of time working that out.
MB: Could you give an example of how that works for the educational purposes of your college students?
PB: This spring I had my college students develop lessons for the children. Then they had to apply the lesson in the children’s classroom. The other college students got to observe from the observation room. Then the college student returns to the college classroom and everyone could talk about the lesson — how did it go, what would you do differently?
It was great. We’ve never been able to do that before. Previously, we taught the college curriculum in a separate building. I think the college students appreciated that ability to see what we were talking about in real time.
MB: How prevalent is nature-based design in the school system?
PB: Nature-based education is becoming more mainstream. I’ve been in the field for 30 years. I worked at nature centers before and I started a nature-based preschool 20 years ago. The first ones were few and far between. Ours was one of 10 in the country when we started in 2003. Now it’s in public and private schools and child care centers all over the country.
It also has to do with the teachers having the expertise. That’s what we’re trying to do here. Maine is doing a lot of great work. In Maine, the first public pre-K program designed to be nature-based started at Camden-Rockport Elementary School.
UMF started a graduate certificate program in nature-based education: I taught the first course last fall and it’s open to everyone, not just early childhood teachers. I had 21 students from infant and toddlers all the way up to high school teachers. We’re seeing so many people wanting to do this.













0 Comments