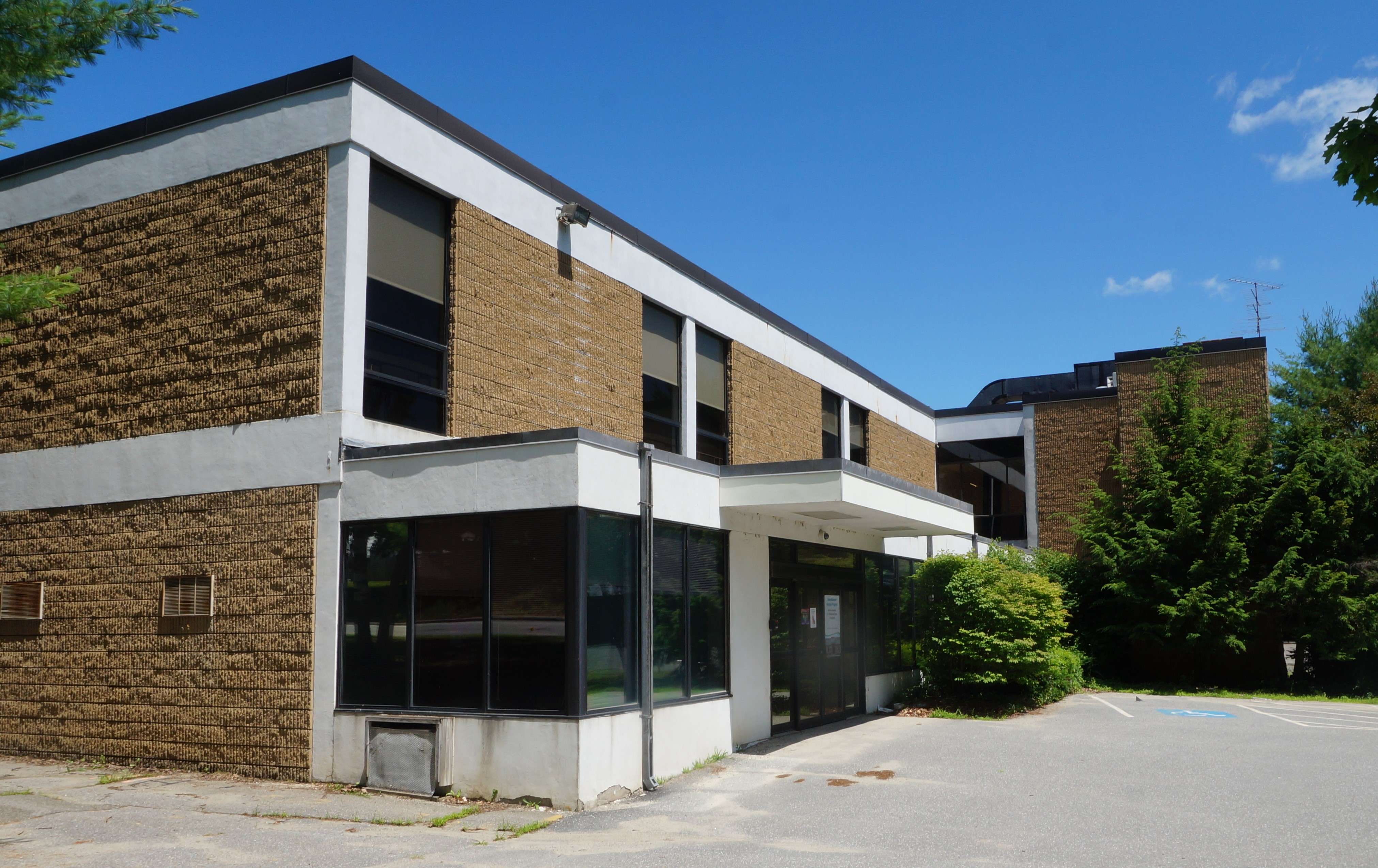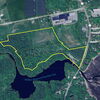
Processing Your Payment
Please do not leave this page until complete. This can take a few moments.
- News
-
Editions
-
- Lists
-
Viewpoints
-
Our Events
-
Event Info
- Women's Leadership Forum 2025
- On the Road with Mainebiz in Bethel
- Health Care Forum 2025
- On The Road with Mainebiz in Greenville
- On The Road with Mainebiz in Waterville
- Small Business Forum 2025
- Outstanding Women in Business Reception 2025
- On The Road with Mainebiz in Bath
- 60 Ideas in 60 Minutes Portland 2025
- 40 Under 40 Awards Reception 2025
- On The Road with Mainebiz in Lewiston / Auburn
- 60 Ideas in 60 Minutes Bangor 2025
Award Honorees
- 2025 Business Leaders of the Year
- 2024 Women to Watch Honorees
- 2024 Business Leaders of the Year
- 2023 NextUp: 40 Under 40 Honorees
- 2023 Women to Watch Honorees
- 2023 Business Leaders of the Year
- 2022 NextUp: 40 Under 40 Honorees
- 2022 Women to Watch Honorees
- 2022 Business Leaders of the Year
-
-
Calendar
-
Biz Marketplace
- News
-
Editions
View Digital Editions
Biweekly Issues
- April 21, 2025 Edition
- April 7, 2025
- March 24, 2025
- March 10, 2025
- Feb. 24, 2025
- Feb. 10, 2025
- + More
Special Editions
- Lists
- Viewpoints
-
Our Events
Event Info
- View all Events
- Women's Leadership Forum 2025
- On the Road with Mainebiz in Bethel
- Health Care Forum 2025
- On The Road with Mainebiz in Greenville
- On The Road with Mainebiz in Waterville
- + More
Award Honorees
- 2025 Business Leaders of the Year
- 2024 Women to Watch Honorees
- 2024 Business Leaders of the Year
- 2023 NextUp: 40 Under 40 Honorees
- 2023 Women to Watch Honorees
- 2023 Business Leaders of the Year
- + More
- 2022 NextUp: 40 Under 40 Honorees
- 2022 Women to Watch Honorees
- 2022 Business Leaders of the Year
- Nomination Forms
- Calendar
- Biz Marketplace
Insider Notebook: Maine Cabin Masters tasting room, Gardiner development in works
 Photo / Maureen Milliken
Kennebec Cabin Co., owned by the hosts of Maine Cabin Masters, at 915 Western Ave. in Manchester, is seeking a liquor license for a tasting room.
Photo / Maureen Milliken
Kennebec Cabin Co., owned by the hosts of Maine Cabin Masters, at 915 Western Ave. in Manchester, is seeking a liquor license for a tasting room.
Tuesday will be a busy day for Capital-area development projects, as the Manchester Select Board considers a liquor license for a tasting room at Maine Cabin Masters' headquarters and the Gardiner Planning Board gets a look at a plan to redevelop a former hospital property into apartments.
The Manchester board is holding a public hearing Tuesday on a liquor license for the Kennebec Cabin Co. tasting room at 915 Western Ave. Kennebec Cabin, a building and renovation firm, is the subject of the Discovery Channel show "Maine Cabin Masters," where the company refurbishes Maine camps and cabins.
The company, owned by Chase Morrill, began in Wayne. Morrill in June 2019 bought the 2,292-square foot building on 2.1 acres for $280,000.
The 155-year-old farmhouse and barn — which once housed a tavern — now houses the company's offices, as well as a retail store with swag from their show and products by Maine companies, including art, food and home goods. There's also event space in the building, and the parking lot on the two-acre site, which exits onto Puddledock Road, has a grassy area with picnic tables. The food truck KG's Curbside Grill has been open in the parking lot for the past couple of months.
The public hearing is at 6:30 p.m. at the Manchester Town Office.

Three-phase, 68-unit development planned
Also Tuesday, the Gardiner Planning board will begin a site plan review for 150-152 Dresden Ave., the site of the former Gardiner General Hospital, and more recently used by MaineGeneral Health.
Developer is Paul Boghossian, of Hathaway Holdings LLC, who developed the Hathaway Center in Waterville. He ultimately plans 68 residential units on the site. The first phase, 34 apartments in the original hospital building, will go before a public hearing at Tuesday's meeting, which is at 6 p.m. via Zoom.
MaineGeneral's Horizon Program moved out this spring to the health system's new workplace health space at 21 Enterprise Drive, Augusta. Gardiner Family Medicine, which was in a separate building behind the hospital building, moved to a new MaineGeneral medical complex on U.S. Route 201, near Exit 6 of Interstate 295.
Phase 2 plans are for six townhouse condominiums in the attached "boiler house" annex and phase three includes 11 townhouse condominiums in the former Gardiner Family Medicine building behind the hospital building, as well as new construction of 17 more.
Boghossian developed the 236,000-square-foot former Hathaway shirt company mill in Waterville over a decade before selling it to North River Co. LLC for $20.15 million in 2017.

Cape Elizabeth town green underway
The Cape Elizabeth town green, almost 30 years in the making is underway, part of a mixed-use development on Old Ocean House Road.
The concept of the green first appeared in the 1993 town center plan, and is part of the 2014 concept plan for a Cape Elizabeth town center. It's becoming a reality as part of developer David Jacobson's Ocean House Common project, which includes commercial space for Jacobson's dental office and three apartment units.
Some 3,500 square feet of wetland was filled for the project. The town green will be 20,000 square feet, taking up a little less than an acre of the four-acre, four-lot site, and will front the property, which is next to town hall.
A variety of concept plans between 1993 and 2014 envisioned a pedestrian-friendly village area that could be a core of the town of 9,300. The green that's being developed was designed by landscape architect John Mitchell, of Mitchell & Associates.
The Planning Board approved the first phase of the Ocean House Common project in December — the mixed-use building — and plans include future phases for more residential space on the four-acre lot.














0 Comments