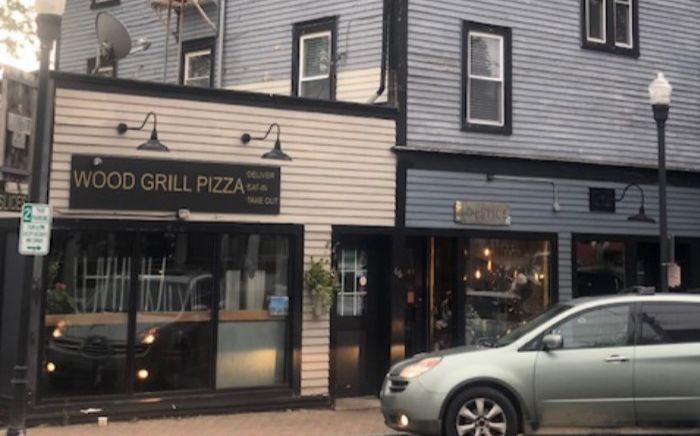Processing Your Payment
Please do not leave this page until complete. This can take a few moments.
- News
-
Editions
-
- Lists
-
Viewpoints
-
Our Events
-
Event Info
- Women's Leadership Forum 2025
- On the Road with Mainebiz in Bethel
- Health Care Forum 2025
- On The Road with Mainebiz in Greenville
- On The Road with Mainebiz in Waterville
- Small Business Forum 2025
- Outstanding Women in Business Reception 2025
- On The Road with Mainebiz in Bath
- 60 Ideas in 60 Minutes Portland 2025
- 40 Under 40 Awards Reception 2025
- On The Road with Mainebiz in Lewiston / Auburn
- 60 Ideas in 60 Minutes Bangor 2025
Award Honorees
- 2025 Business Leaders of the Year
- 2024 Women to Watch Honorees
- 2024 Business Leaders of the Year
- 2023 NextUp: 40 Under 40 Honorees
- 2023 Women to Watch Honorees
- 2023 Business Leaders of the Year
- 2022 NextUp: 40 Under 40 Honorees
- 2022 Women to Watch Honorees
- 2022 Business Leaders of the Year
-
-
Calendar
-
Biz Marketplace
- News
-
Editions
View Digital Editions
Biweekly Issues
- April 21, 2025 Edition
- April 7, 2025
- March 24, 2025
- March 10, 2025
- Feb. 24, 2025
- Feb. 10, 2025
- + More
Special Editions
- Lists
- Viewpoints
-
Our Events
Event Info
- View all Events
- Women's Leadership Forum 2025
- On the Road with Mainebiz in Bethel
- Health Care Forum 2025
- On The Road with Mainebiz in Greenville
- On The Road with Mainebiz in Waterville
- + More
Award Honorees
- 2025 Business Leaders of the Year
- 2024 Women to Watch Honorees
- 2024 Business Leaders of the Year
- 2023 NextUp: 40 Under 40 Honorees
- 2023 Women to Watch Honorees
- 2023 Business Leaders of the Year
- + More
- 2022 NextUp: 40 Under 40 Honorees
- 2022 Women to Watch Honorees
- 2022 Business Leaders of the Year
- Nomination Forms
- Calendar
- Biz Marketplace
Kittery mulls plan for converting historic building
 Courtesy / Town of Kittery
The Cook Block in Kittery would be converted into a 12-room inn, under a new proposal before the town Planning Board.
Courtesy / Town of Kittery
The Cook Block in Kittery would be converted into a 12-room inn, under a new proposal before the town Planning Board.
The town of Kittery is considering a plan to convert a “historically significant” building into a 12-room inn — two years after an attempt to turn it into a boutique hotel failed.
The Kittery Planning Board on Thursday is scheduled to review a sketch proposal to renovate 60-68 Wallingford Square, a four-story mixed-use building known as the Cook Block, in Kittery’s Foreside neighborhood.
The plan by 60-68 Wallingford Square LLC calls for replacing a garage and one-story wing with a four-story addition, as well as remodeling eight existing apartments on the building’s second and third floors. Currently, the 0.33-acre site includes a ground-level restaurant and commercial storefront, and the plan would retain those uses.
The town has said the proposal meets current zoning requirements for the block. That’s in contrast to a 2017 proposal which would have created a 35-room hotel on the site. But the earlier plan would have required a change to a zoning cap of 30 rooms, and met with little support. Ultimately, the building owner withdrew the proposal.
Kittery seems more amenable to this try.
“The renovation of the Cook Block and the redevelopment of the site will honor the existing heritage and streetscape of Wallingford Square,” a Planning Board staff memo reads, noting the site’s historic use as a hotel.
The Planning Board is scheduled to review the sketch proposal Thursday at 6 p.m. at Kittery Town Hall, 200 Rogers Road.










0 Comments