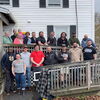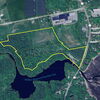Processing Your Payment
Please do not leave this page until complete. This can take a few moments.
A passive house with proactive goals
The concept behind the super-insulated passive house got a big boost with the construction and recent opening of Village Centre in Brewer, a 48-unit housing aimed at working families and individuals with qualifying incomes.
The trick with this project was that the site, design and budget were already nailed down when the developer decided to pursue passive house standards for a highly insulated, airtight structure that can be heated in the winter and cooled in the summer with minimal energy consumption. The site is at 266 Center St.
And the success of this project, with only a 3% overage in the budget, demonstrates the passive house is doable and affordable for anyone, says Portland-based CWS Architects Principal Ben Walter, the project’s lead architect.
“Because we started with a building that wasn’t oriented and laid out to be optimal in terms of performance, this project demonstrated to us that anyone can” build to passive house standards, Walter says. “In Maine, most sites are not going to have optimal orientation. So you want to prove it can be done under not-ideal orientations or conditions, and not be super-complicated.”
Village Centre’s attractive exterior design features variegated facade projections, heights, hues and window placements. The 54,886-square-foot building is made up of one- to three-bedroom apartments. A grid-connected photovoltaic array with 100 solar panels, purchased from ReVision Energy, is mounted on the roof to generate 26 kilowatts. Construction cost just under $8 million.
The site was a former middle school torn down as part of school consolidation. In its place, the city decided on affordable apartments in partnership with Portland-based Community Housing of Maine, a nonprofit that develops, owns and maintains affordable housing.
CHOM obtained a competitive Low Income Housing Tax Credit allocation from the Maine State Housing Authority, along with construction financing from TD Bank. The solar array was paid for with a grant from the TD Charitable Foundation, the charitable giving arm of TD Bank.
Goals included revitalizing the neighborhood and creating community connectivity with green-space walkways, public parking and public transit links. The project enjoys proximity to shopping, schools and entertainment. Amenities include an on-site laundry, indoor play area, library, community kitchen, bike storage, playground, community garden, covered bus shelter, resident service coordination and 24-hour emergency maintenance.
Passive house standards are increasingly well-known in Maine as a highly insulated structure with airtight envelopes, energy-recovery ventilation, high-performance windows and solar gain. Village Centre — now one of the largest passive house developments in North America — had to stay within cost limits imposed by the LIHTC financing program.
With Walter on the job, CHOM — which bought the property for $5,000 and was the project’s developer — went into the project with LEED certification in mind. Leadership in Energy and Environmental Design is a third-party certification program for high-performance green buildings, focused on material sustainability and environmental quality. CHOM has completed other LEED projects in recent years.
“We have forward-thinking board members who said, ‘Let’s think about a passive house structure,’” says CHOM Development Director Erin Cooperrider.
The group had a site, building design, budget and permits. Wright-Ryan Construction in Portland was the general contractor.
The challenge, Cooperrider says, was achieving passive house standards without changing the building’s footprint or exceeding a cost limit of $145 per square foot.
With energy-modeling help from Thornton Tomasetti, an engineering firm with offices in Portland, Walter and Wright-Ryan designed, priced and modeled multiple variations of wall type, insulation packages, envelope air-sealing and mechanical systems.
“Most of those [variations] would work for a passive house. One of them would work for our budget,” says Walter. “That was the real challenge. This kind of process is the same as every project, but another project might have 500 pieces to the puzzle. Just imagine having a 10,000-piece puzzle and trying to figure out how to do it.”
The first passive house
The first passive house in the United States was built in 2003 by German architect Katrin Klingenberg, in Urbana, Ill., according to the nonprofit Passive House Institute US, which was founded by Klingenberg. PHIUS is today known as the leading passive building standards provider in North America. According to the PHIUS website, standards are based on climate-specific comfort and performance criteria, with the aim of finding “the sweet spot between investment and payback to present an affordable solution to achieving the most comfortable and cost-effective building possible and the best path for achieving zero energy and carbon.” Buildings designed and built to this standard perform 60% to 85% better than conventional construction, PHIUS says.
Village Centre is conventionally wood-framed with double-stud walls incorporating a foot of cellulose insulation. It’s protected by an air-seal membrane and tube sealant that was meticulously applied to every penetration.
The process is not rocket science, says Cordelia Pitman, director of pre-construction services at Wright-Ryan. What’s essential is to make sure all sub-contractors — in this case, all 21 of them — understand the importance of the seal.
“It’s putting sealant around everything,” Pitman says. “But if you don’t lay out who’s responsible for what, it doesn’t happen. It’s about completing the steps.”
“It was a lot more detail than I’m used to in a conventional build,” says Walter. “Doing a passive house project is a much more integrated process, from designers to subcontractors through all the consultants. You’re thinking through everything before you actually do it.”
Super-insulated, triple-glazed windows provide further climate control and also dampen noise.
“Triple-pane windows are more expensive than what’s typically allocated for a Maine housing project,” says Pitman. “But it’s starting to draw a market. It’s a continual feedback loop. What we’re finding is that triple-pane windows are becoming more affordable.”
Changes to the building to achieve PHIUS+ certification resulted in a 3% bump in construction costs. But the result is expected to be a steady comfortable temperature inside — warm in the winter, cool in the summer — with no central heating system and with only occasional use of the supplemental electric baseboard system.
And that’s “the hidden story,” says ReVision engineer Hans Albee.
“That’s where I think this project does very well,” Albee says. “You can build an empty shell and put a ton of solar panels on it and that would be interesting. But when you use passive house techniques, you ratchet down the requirements of energy in the building in the most cost-effective way, because you don’t need central heat and fossil fuel energy sources.”
What’s great about the PHIUS+ standard, says Cooperrider, is it encourages the tinkering seen throughout the Village Centre process.
“It doesn’t tell you how to do it,” she says. “It tells you what the end result needs to be. So we had all the options, as long as, at the end of the process, we can document the energy performance of the building.”
Are the principles used in Village Centre translatable, from a cost-perspective, to a market-based commercial project?
“It’s completely translatable,” says Pitman. “We understand all the parts and pieces here, and we can use those same building systems, say, in a downtown market rate rental or a condominium.”
Data collection from Village Centre is expected to back up claims about savings and paybacks that could improve financing options for future passive house projects.
“The movement is taking off and more people are interested in it,” says Walter. “We demonstrated it could be done. Now other people in the community can say, ‘We can do it, too.’”
Cooperrider says CHOM will continue to deploy the passive house concept.
“I’m going to do it differently next time. We did it backwards,” she says. “We’ll go into the next project with the idea that we’re trying to achieve this energy standard, which will make it a lot easier.”
Read more
Cooperative building Bar Harbor solar farm
Don’t argue semantics: Prepare for changes in fishing, housing
Portland officials give the OK to Ocean Avenue solar project
Farmers' Almanac predicts big savings with expansive solar array
New England's largest solar project could shine on Limestone












Comments