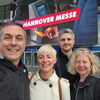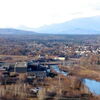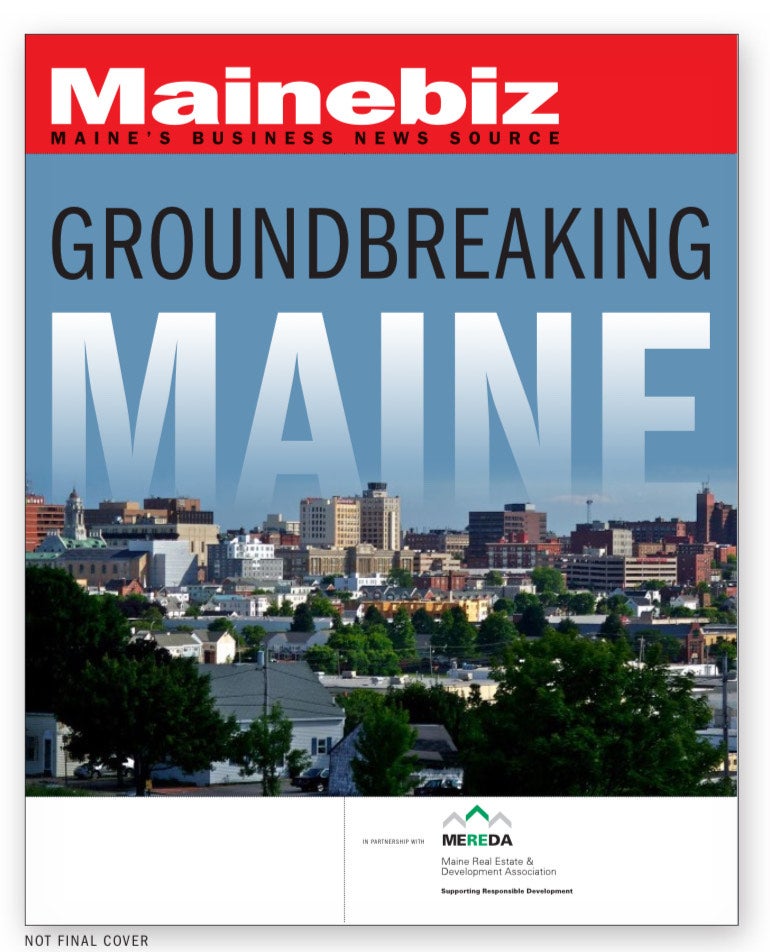Processing Your Payment
Please do not leave this page until complete. This can take a few moments.
- News
-
Editions
-
- Lists
-
Viewpoints
-
Our Events
-
Event Info
- Business Leaders of the Year Reception 2025
- Women's Leadership Forum 2025
- On the Road with Mainebiz in Bethel
- Health Care Forum 2025
- On The Road with Mainebiz in Greenville
- On The Road with Mainebiz in Waterville
- Small Business Forum 2025
- Outstanding Women in Business Reception 2025
- On The Road with Mainebiz in Bath
- 60 Ideas in 60 Minutes Portland 2025
- 40 Under 40 Awards Reception 2025
- On The Road with Mainebiz in Lewiston / Auburn
- 60 Ideas in 60 Minutes Bangor 2025
Award Honorees
- 2025 Business Leaders of the Year
- 2024 Women to Watch Honorees
- 2024 Business Leaders of the Year
- 2023 NextUp: 40 Under 40 Honorees
- 2023 Women to Watch Honorees
- 2023 Business Leaders of the Year
- 2022 NextUp: 40 Under 40 Honorees
- 2022 Women to Watch Honorees
- 2022 Business Leaders of the Year
-
-
Calendar
-
Biz Marketplace
- News
- Editions
- Lists
- Viewpoints
-
Our Events
Event Info
- View all Events
- Business Leaders of the Year Reception 2025
- Women's Leadership Forum 2025
- On the Road with Mainebiz in Bethel
- Health Care Forum 2025
- On The Road with Mainebiz in Greenville
- + More
- On The Road with Mainebiz in Waterville
- Small Business Forum 2025
- Outstanding Women in Business Reception 2025
- On The Road with Mainebiz in Bath
- 60 Ideas in 60 Minutes Portland 2025
- 40 Under 40 Awards Reception 2025
- On The Road with Mainebiz in Lewiston / Auburn
- 60 Ideas in 60 Minutes Bangor 2025
- - Less
Award Honorees
- 2025 Business Leaders of the Year
- 2024 Women to Watch Honorees
- 2024 Business Leaders of the Year
- 2023 NextUp: 40 Under 40 Honorees
- 2023 Women to Watch Honorees
- 2023 Business Leaders of the Year
- + More
- 2022 NextUp: 40 Under 40 Honorees
- 2022 Women to Watch Honorees
- 2022 Business Leaders of the Year
- Nomination Forms
- Calendar
- Biz Marketplace
Portland OKs master plan to build hotel, condos, stores next to City Hall
 Courtesy / CBT Architects
A rendering shows the proposed Herald Square development when fully built out, on Congress Street in Portland. Portland City Hall is depicted in the lower left corner of the drawing.
Courtesy / CBT Architects
A rendering shows the proposed Herald Square development when fully built out, on Congress Street in Portland. Portland City Hall is depicted in the lower left corner of the drawing.
A rough proposal to transform a parking lot next to Portland City Hall into a complex of condos, shops and a 156-room hotel became a little less rough Tuesday night after an initial OK by city officials.
The Portland Planning Board unanimously approved the complex’s master development plan, an optional outline developers sometimes submit in the early stages to guide the design of large, multi-phase projects.
Herald Square, as tentatively dubbed, would occupy a 2.26 acre parcel — an entire city block — at 385 Congress St., bounded by Cumberland Avenue, Myrtle Street and Pearl Street. City Hall and Merrill Auditorium sit immediately across Myrtle Street.
Under the master plan, the 12-story hotel is the first of four jigsaw-puzzle-like pieces that would ultimately create three interconnected buildings and 667,000 square feet of residential and commercial space.
If built as proposed by developer Joe Dasco, of Reger Dasco Properties, Herald Square would also include 297 condominium units, 11,600 square feet of retail space, a 5,100-square-foot restaurant and 337 parking spaces in an underground garage. There would also be a 19,000-square-foot “amenity deck” — a second-story, open-air promenade accessible to the public.
Construction costs for the project have been estimated at between $200 million and $300 million.
The huge undertaking would require “many years” to become reality, Dasco said, with site plan approvals for each stage and other reviews required. The Phase 1 site plan application, for the corner containing the hotel, could be submitted by the end of the month.
Meanwhile, the Planning Board has scrutinized the four-phase sequence of construction along the way. Some portions of the block would sit vacant as the three buildings and an addition go up, one after another.
“What we need is lay-down space and constructability,” Dasco said, referring to the areas that would come later. But as a condition of approval added Tuesday, the city will require the developer to return space to use for parking if not developed within two years of the preceding phase.
Several zoning waivers, relating to building setbacks and parking configurations, were also approved as part of the master plan. The board workshopped an earlier version of the proposal in June.
The parcel currently is the site of 173 surface parking spaces, as well as the former printing plant of the Portland Press Herald. The building would be razed to make way for the hotel.
Like the most famous Herald Square, in New York, as well as a lesser-known one in Boston, the project's name is a nod to a newspaper that no longer occupies the neighborhood. (The Portland Press Herald moved its headquarters and production facilities to South Portland years ago.)
The Fathom Cos., which manages several other Portland hotels, would initially serve as the operator of the one in this Herald Square. In addition to the two Portland companies and South Portland-based engineering firm Sebago Technics, the development team includes Boston-based CBT Architects.










0 Comments