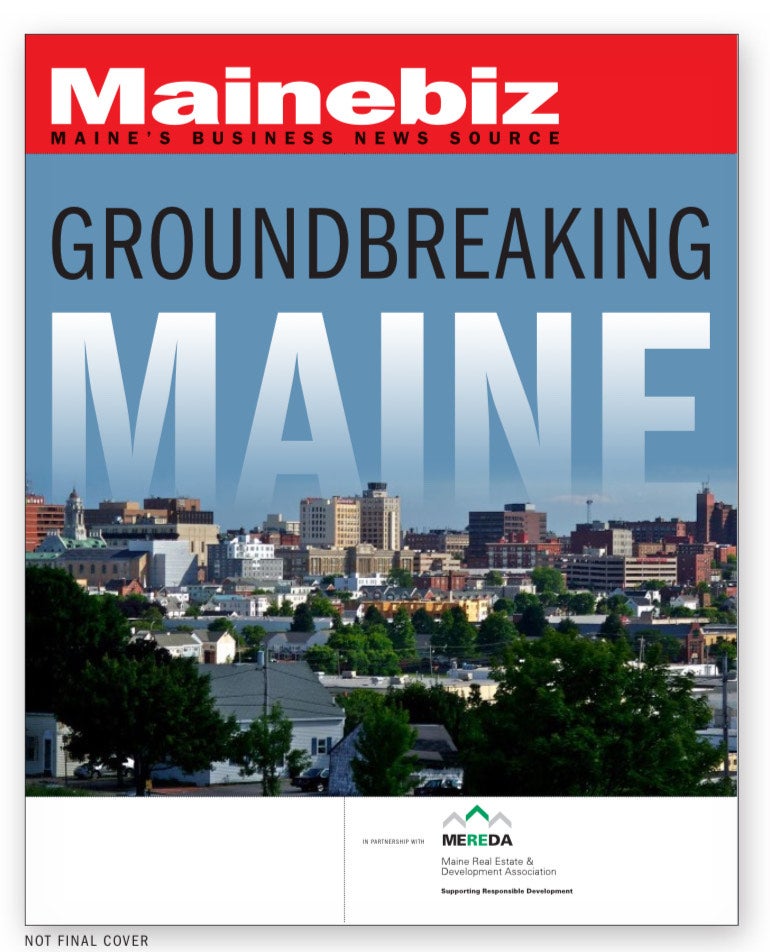
Portland OKs 'ReCode' changes in land-use policy, and here's what's next
 File photo
A file photo shows the Portland skyline, prior to construction of an 18-story downtown apartment building, The Casco.
File photo
A file photo shows the Portland skyline, prior to construction of an 18-story downtown apartment building, The Casco.
The Portland City Council unanimously voted Nov. 4 to approve the city’s ReCode effort, the first major rewrite of the city’s land-use code and zoning map in more than 50 years.
ReCode creates a new, unified development code to serve Portland for the 21st century.

The new code is more user-friendly, will advance the goals of the city’s comprehensive plan, Portland’s Plan 2030, and will better equip the city to address needs in areas such as housing, design, preservation, conservation, the working waterfront, climate change and transportation.
“This effort began in 2017, spanning years of thoughtful work and collaboration,” said Kevin Kraft, Portland's director of Planning & Urban Development. “This process would not have been possible without the participation of people across the city who care about Portland's future.
"A huge thank you to everyone who provided comments and feedback throughout this entire process. I also want to thank city staff for their commitment to this monumental effort.”
Why ReCode?
The city’s land use code and zoning map have a direct effect on what can be built where in the city of Portland. It is integrally tied to housing, our economy, the environment, and transportation.
When the ReCode process started in 2017, the land-use code and zoning map had not been reworked holistically in half a century. It had ballooned to nearly 1,000 pages, contained significant redundancies, and could be difficult to navigate.
ReCode recognized that the city needed to revise the land use code on a functional level to improve legibility, clarity, and consistency. Simultaneously, as one of the principal tools for implementation of Portland’s plan, updates were needed to align the code with the city’s 21st century vision and goals.
Who was involved
The ReCode process involved stakeholders across the city, beginning with a series of community conversations in 2017 and 2018. The process included interviews, open houses, public forums, a two-day ReCode "studio," a housing supply bootcamp, thousands of online comments on working drafts, and workshops with the Portland Planning Board, Historic Preservation Board and City Council.
How ReCode will affect the city
ReCode builds on Portland’s successful existing land-use patterns while guiding significant growth opportunities to key areas.
The final, adopted code includes changes to zone structure, use permissions, and dimensional standards in residential zones, allowing opportunities for small increments of new housing in these areas.
ReCode focuses opportunities for significantly more housing downtown, key nodes and corridors, ensuring that future residents can live within easy walking or transit distance of work, food, open space, education and opportunities for culture and entertainment.
It includes use and map changes that promote commercial uses that commonly serve as destinations close to and within residential areas. The drafts add new uses in residential zones, allow for the reactivation of existing nonresidential spaces in residential zones and expand neighborhood commercial zoning to allow for more neighborhood-scale mixed-use near predominantly residential neighborhoods.
The final zoning map includes new transit-oriented development zones at seven nodes across the city, based on recent planning, including the Gorham-Westbrook-Portland rapid transit study. These seven nodes were selected to concentrate growth in areas that can support more efficient and robust transit services, fostering the density and critical mass needed to sustain public transit and local businesses.
These areas also benefit from proximity to key economic drivers and institutions such as the University of New England, the University of Southern Maine, the Roux Institute, Maine Medical Center, Northern Light Mercy. It also takes into account potential transit investments like a bus rapid transit line and a relocated train station.
Existing patterns of industrial and waterfront zoning are largely retained, as important elements of the regional economy. Similarly, existing open space zoning is largely maintained, reflecting the important natural resource and recreation value of open spaces within the city context.
What’s next?
The new land use code and zoning map will become effective on Dec. 4.














0 Comments