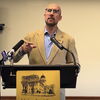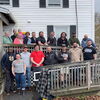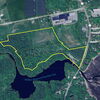
Processing Your Payment
Please do not leave this page until complete. This can take a few moments.
- News
-
Editions
-
- Lists
-
Viewpoints
-
Our Events
-
Event Info
- Women's Leadership Forum 2025
- On the Road with Mainebiz in Bethel
- Health Care Forum 2025
- On The Road with Mainebiz in Greenville
- On The Road with Mainebiz in Waterville
- Small Business Forum 2025
- Outstanding Women in Business Reception 2025
- On The Road with Mainebiz in Bath
- 60 Ideas in 60 Minutes Portland 2025
- 40 Under 40 Awards Reception 2025
- On The Road with Mainebiz in Lewiston / Auburn
- 60 Ideas in 60 Minutes Bangor 2025
Award Honorees
- 2025 Business Leaders of the Year
- 2024 Women to Watch Honorees
- 2024 Business Leaders of the Year
- 2023 NextUp: 40 Under 40 Honorees
- 2023 Women to Watch Honorees
- 2023 Business Leaders of the Year
- 2022 NextUp: 40 Under 40 Honorees
- 2022 Women to Watch Honorees
- 2022 Business Leaders of the Year
-
-
Calendar
-
Biz Marketplace
- News
-
Editions
View Digital Editions
Biweekly Issues
- April 21, 2025 Edition
- April 7, 2025
- March 24, 2025
- March 10, 2025
- Feb. 24, 2025
- Feb. 10, 2025
- + More
Special Editions
- Lists
- Viewpoints
-
Our Events
Event Info
- View all Events
- Women's Leadership Forum 2025
- On the Road with Mainebiz in Bethel
- Health Care Forum 2025
- On The Road with Mainebiz in Greenville
- On The Road with Mainebiz in Waterville
- + More
Award Honorees
- 2025 Business Leaders of the Year
- 2024 Women to Watch Honorees
- 2024 Business Leaders of the Year
- 2023 NextUp: 40 Under 40 Honorees
- 2023 Women to Watch Honorees
- 2023 Business Leaders of the Year
- + More
- 2022 NextUp: 40 Under 40 Honorees
- 2022 Women to Watch Honorees
- 2022 Business Leaders of the Year
- Nomination Forms
- Calendar
- Biz Marketplace
Construction begins on Colby's downtown Waterville arts collaborative
 Courtesy / Colby College
A rendering of the planned Colby College Arts Collaborative, at 14-20 Main St., Waterville, where construction by Landry/French began this week.
Courtesy / Colby College
A rendering of the planned Colby College Arts Collaborative, at 14-20 Main St., Waterville, where construction by Landry/French began this week.
Construction began this week on the Colby College Arts Collaborative building, which the school says will transform a block of long-vacant downtown Waterville Main Street buildings into an artistic hub.
The collaborative at 14-20 Main St. is across the street from Colby's under-construction Lockwood Hotel and is among the first buildings the college bought when it began its downtown renovation work in 2015. The $6.5 million renovation of the 24,000-square-foot block of brick four-story buildings is expected to be completed in April.
“This is a critical project for Waterville’s downtown,” said Colby President David A. Greene in a news release. “It strengthens the southern gateway of the street, brings back to life two buildings that have long been neglected, and further animates the arts in Waterville’s rich cultural core."
Peter H. Lunder, a 1958 Colby graduate, and Paula Crane Lunder, a 1998 graduate, provided $3 million of the development costs through the Lunder Foundation. "We are so grateful to Peter and Paula Lunder for seeing the possibility of these buildings as another catalyst for Waterville’s resurgence," Greene said.
Landry/French Construction, which built Colby's Bill & Joan Alfond Commons three blocks north at 150 Main St. and is building the Lockwood, is also construction manager of the arts collaborative. Designed by Ryan Senatore Architecture, of Portland, the redevelopment will be a mix of adaptive reuse and new construction, the release said.
The buildings are some of the oldest on Main Street, dating to 1836. They'll be fully restored, and the interior structure of 20 Main St., which was damaged by fire in 2013, will be replaced.
The project includes new mechanical, plumbing and electrical systems and all-new interior spaces. An addition will be built at the rear of the building to house an entrance, elevator and stairs. The ground floor will feature all new glazing and architectural garage doors that will open to Main Street, serving as an entrance into the building.
“These buildings have seen a lot of history and hold a special place in the hearts of so many in Waterville and beyond as the home of Waterville Hardware,” said Colby Vice President of Planning Brian Clark. “We’re thrilled that, as the building takes new life as the arts collaborative, we’ll be able to preserve some of that history through the restoration of the granite plaques and the revelation of some of the original painted signage on the brick.”

Part of a bigger development
The block, which Colby bought for $274,900 in 2015, was among five downtown buildings the college bought between 2015 and 2018. To make way for development of the Lockwood Hotel, two of the buildings, the former Levine's department store and Camden National Bank, across the street from 14-20 Main St., were torn down.
The college renovated 173 Main St., a few blocks north, finishing the $5 million project in February 2019, razing a nearby Temple Street building it had bought for parking. That left 14-20 Main St. as the only property of the acquisitions still in flux.
When Colby bought the property, the college's development team wasn't sure whether the the buildings were salvageable. Even before the 2013 fire, another in the 1980s had damaged part of it. That area, which once housed Waterville Hardware, had been vacant for years.
The college found that the buildings were in good enough shape for reuse, and renovations have been underway for the past couple of years. Over the years the college weighed options for the buildings, including looking for an outside developer. In October, Greene told Mainebiz that since the purchase "we've probably looked at three or four different models."
Hub for central Maine creators
The building will include flexible performance and exhibition space on the first floor, with areas featuring theatrical lighting and a performance audio-visual system. The second and third floors will house artist studios and the fourth floor will comprise workspaces for the Lunder Institute, "which will allow it to deepen its connection with the Waterville community by bringing its programs to Main Street," the release said.
There will be six dedicated studios, as well as research and convening spaces, for scholars and artists-in-residence "to pursue innovative ideas, explore collaborations and be in dialogue with Colby students, faculty and the broader community artists throughout Maine."
The aim of the collaborative, announced in February, is to be an artistic hub for central Maine creators. It will provide space for arts programming and interdisciplinary artistic collaborations, promoting development of creative work by Maine and national artists, educators, scholars and students, the college has said.
The building will also be the headquarters of the Lunder Institute for American Art, "providing a dedicated space to foster interdisciplinary dialogues, forge connections between Waterville and the world, and expand interpretive communities in the field of American art."
The arts collaborative is one of several ongoing downtown projects. Besides the hotel and arts collaborative, the college is developing a $20 million arts center at 93 Main St. in partnership with Waterville Creates!. In August 2018, Colby completed the Bill and Joan Alfond Commons, a 100,000-square-foot dormitory, with commercial space, including Camden National Bank and an under-development restaurant, on the first floor.














0 Comments