
Processing Your Payment
Please do not leave this page until complete. This can take a few moments.
- News
-
Editions
-
- Lists
-
Viewpoints
-
Our Events
-
Event Info
- Women's Leadership Forum 2025
- On the Road with Mainebiz in Bethel
- Health Care Forum 2025
- On The Road with Mainebiz in Greenville
- On The Road with Mainebiz in Waterville
- Small Business Forum 2025
- Outstanding Women in Business Reception 2025
- On The Road with Mainebiz in Bath
- 60 Ideas in 60 Minutes Portland 2025
- 40 Under 40 Awards Reception 2025
- On The Road with Mainebiz in Lewiston / Auburn
- 60 Ideas in 60 Minutes Bangor 2025
Award Honorees
- 2025 Business Leaders of the Year
- 2024 Women to Watch Honorees
- 2024 Business Leaders of the Year
- 2023 NextUp: 40 Under 40 Honorees
- 2023 Women to Watch Honorees
- 2023 Business Leaders of the Year
- 2022 NextUp: 40 Under 40 Honorees
- 2022 Women to Watch Honorees
- 2022 Business Leaders of the Year
-
-
Calendar
-
Biz Marketplace
- News
-
Editions
View Digital Editions
Biweekly Issues
- April 21, 2025 Edition
- April 7, 2025
- March 24, 2025
- March 10, 2025
- Feb. 24, 2025
- Feb. 10, 2025
- + More
Special Editions
- Lists
- Viewpoints
-
Our Events
Event Info
- View all Events
- Women's Leadership Forum 2025
- On the Road with Mainebiz in Bethel
- Health Care Forum 2025
- On The Road with Mainebiz in Greenville
- On The Road with Mainebiz in Waterville
- + More
Award Honorees
- 2025 Business Leaders of the Year
- 2024 Women to Watch Honorees
- 2024 Business Leaders of the Year
- 2023 NextUp: 40 Under 40 Honorees
- 2023 Women to Watch Honorees
- 2023 Business Leaders of the Year
- + More
- 2022 NextUp: 40 Under 40 Honorees
- 2022 Women to Watch Honorees
- 2022 Business Leaders of the Year
- Nomination Forms
- Calendar
- Biz Marketplace
Landry/French caps off Colby Alfond Commons dorm project
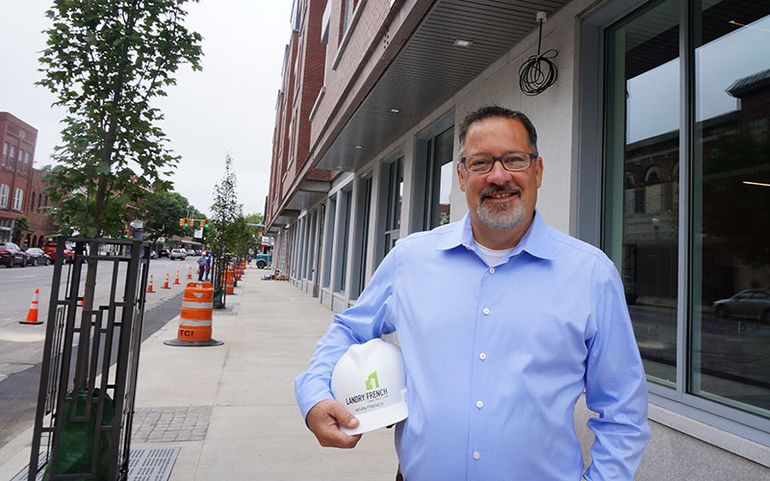 Kevin French, CEO of Landry/French, in front of 150 Main St., Waterville, Colby College's new mixed-use dorm. The project finished two weeks early. (Photo / Maureen Milliken)
Kevin French, CEO of Landry/French, in front of 150 Main St., Waterville, Colby College's new mixed-use dorm. The project finished two weeks early. (Photo / Maureen Milliken)
WATERVILLE — Scarborough construction company Landry/French is used to big projects, but the one at 150 Main St. is special.
“It’s nice to build something where the community is so supportive and interested,” Kevin French, CEO of Landry/French said Tuesday as he stood on Main Street, in front of the mixed-use building that stretches down the downtown block behind him.
French said that a couple community members came by so often to watch the project go up, they were given hard hats.
“Everybody has just been really engaged in this,” he said. “It’s the first construction they’ve had downtown in decades.”
Alfond Commons will house 212 students and faculty — some of whom have already moved in — on its top three floors. There’s retail on the bottom floor. Its 100,000 square feet also include the Chace Community Forum room for public events.
Rough start, but smooth sailing

While the project wrapped up ahead of schedule, it got off to a rough start in the spring of 2017. The borings for the foundation showed that the brick building that had been at the site years ago had been collapsed into the foundation hole when it was torn down.
“We weren’t expecting that,” French said. The building sits on piers sunk into the earth, but they couldn’t sink the piers through the bricks. They brought in a processor, crushed the brick, mixed it with gravel, and used that as the foundation.
“It cost us about three weeks,” he said.
Everything since then has been smooth sailing.
“Everything aligned well,” he said. “We had great weather, there was a lot of planning upfront before construction. The whole project was smooth.”
The precast parts of the building were stored on tractor-trailer beds at the former H&W mill site in Winslow, and brought across the Kennebec River to the site as needed.
“Colby has been fantastic to work with,” he said. “It’s been a great open dialogue.”
An occupancy permit was granted Aug. 3, two weeks ahead of schedule, French said. There are still some minor finishing touches being done on the first floor, including in the community space, "but nothing that affects the students," French said.
Other members of the design/build team are Becker Structural Engineers, of Portland; Sebago Technics, of South Portland; S.W. Cole Engineering Inc., of Bangor; E.S. Boulos, of Connecticut; and Johnson & Jordan Mechanical Contractors, of Scarborough.
Ready for school year

The college, in its request for proposals, asked developers to bring in an architect. Landry/French chose Ayers Saint Gross, a Baltimore firm that has done large-scale college dorms.
“They were able to say what trends there are with college dorms, what works and what does,” French said. Some examples: Things like what kind of surfaces work best for people who aren’t necessarily careful about what they’re doing, and also things like not to have an odd number of bedrooms in an apartment.
“Odds don’t work,” French said. “Someone’s always left out.”
On Tuesday, as French spoke, some of the 14 students who are moving in this week arrived. There will be 85 students in the building through the rest of August, according to Brian Clark, Colby’s vice president of planning.
Clark said that four faculty members and their families moved into the two-bedroom faculty apartments last Friday.
On Labor Day weekend, the remaining students will move in, along with more staff members. The student apartments are four and six-bedroom, the staff apartments are studios.
The retail aspect

The mixed-use building is part of the college’s $50 million investment in downtown Waterville, which has also included buying buildings and construction of a hotel, slated for next year.
Students living in Alfond Commons are expected to park on campus and take the college shuttle.
The first programs in the Chace Community Forum are scheduled for Aug. 25, and a ribbon cutting is planned for Sept. 6.
Camden National Bank is expected to move into the retail space on the Main-Temple streets corner of the building. Clark said their build-out is going well.
“They are still on schedule to occupy by Nov. 1 at the latest,” he said.
The college is still seeking retail tenants for the remaining 4,000 square feet of space, being marketed by CBRE | The Boulos Co.
“Our goal is to attract tenants that will contribute to making downtown a destination and that will complement the existing retail mix on and around Main Street,” Clark said. “That means our goal is not to just fill the vacancies but to be selective and patient to curate a unique retail experience downtown.”
Camden National Bank is moving from its site at the other end of Main Street, where Colby plans to build a hotel. Landry/French has been hired for pre-construction services, Clark said.
“We are working through concept design now and still expect to be in the ground in the first part of next year,” Clark said.
Landry/French busy in central Maine
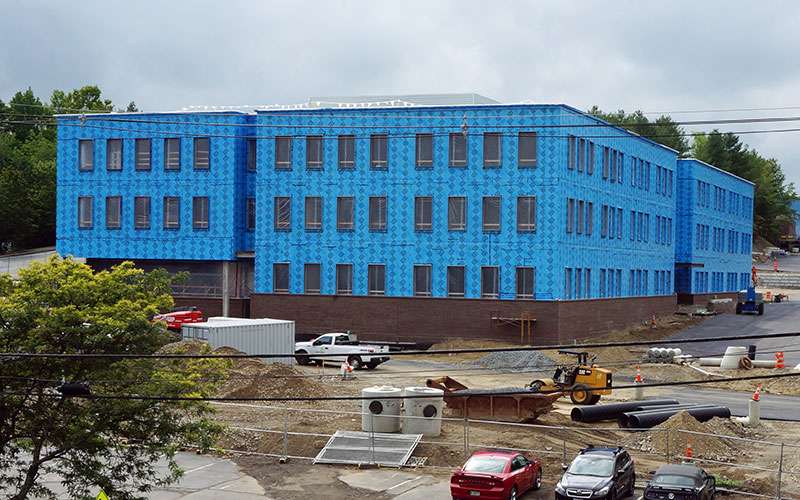
Landry/French is busy in the Waterville-Augusta area these days.
The company is also working on the two-building, 130,000 square feet of state office space for the Department of Health and Human Services and the Maine Employees Retirement System. That project, on the 10-acre Capitol Street site that once housed the Department of Transportation garage, is expected to be done in February, French said.
The 26,000-square-foot MERS building will be at the corner of Capitol and Florence streets, with the adjacent 104,000-square-foot DHHS building on the corner of Capitol and Sewall, kitty-corner from the State House.
Landry/French is also renovating the 79,000-square-foot building at 2 Edison Drive in Augusta that the Maine State Housing Authority will be moving into from its location in downtown Augusta.
MaineHousing bought the 1967 building from Eaton Corp. in January for $1.6 million in a deal brokered by Dan Greenstein of CBRE | The Boulos Co. It was last renovated in 1986, when a 65,000-square foot addition was added.

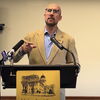
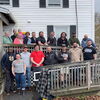


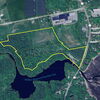








Comments