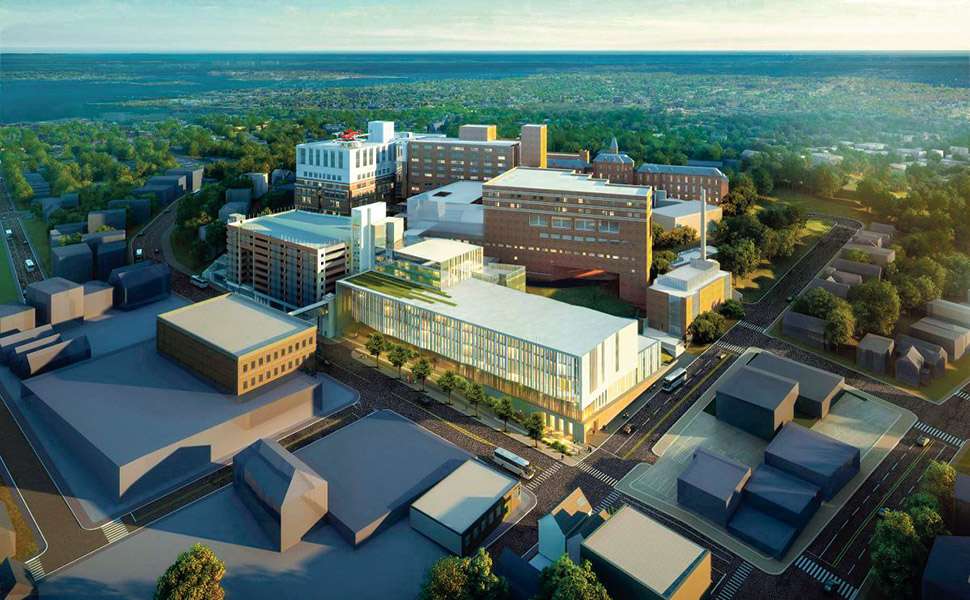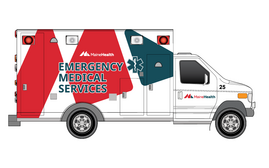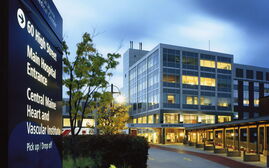
Processing Your Payment
Please do not leave this page until complete. This can take a few moments.
- News
-
Editions
-
- Lists
-
Viewpoints
-
Our Events
-
Event Info
- Women's Leadership Forum 2025
- On the Road with Mainebiz in Bethel
- Health Care Forum 2025
- On The Road with Mainebiz in Greenville
- On The Road with Mainebiz in Waterville
- Small Business Forum 2025
- Outstanding Women in Business Reception 2025
- On The Road with Mainebiz in Bath
- 60 Ideas in 60 Minutes Portland 2025
- 40 Under 40 Awards Reception 2025
- On The Road with Mainebiz in Lewiston / Auburn
- 60 Ideas in 60 Minutes Bangor 2025
Award Honorees
- 2025 Business Leaders of the Year
- 2024 Women to Watch Honorees
- 2024 Business Leaders of the Year
- 2023 NextUp: 40 Under 40 Honorees
- 2023 Women to Watch Honorees
- 2023 Business Leaders of the Year
- 2022 NextUp: 40 Under 40 Honorees
- 2022 Women to Watch Honorees
- 2022 Business Leaders of the Year
-
-
Calendar
-
Biz Marketplace
- News
- Editions
- Lists
- Viewpoints
-
Our Events
Event Info
- View all Events
- Women's Leadership Forum 2025
- On the Road with Mainebiz in Bethel
- Health Care Forum 2025
- On The Road with Mainebiz in Greenville
- On The Road with Mainebiz in Waterville
- + More
Award Honorees
- 2025 Business Leaders of the Year
- 2024 Women to Watch Honorees
- 2024 Business Leaders of the Year
- 2023 NextUp: 40 Under 40 Honorees
- 2023 Women to Watch Honorees
- 2023 Business Leaders of the Year
- + More
- 2022 NextUp: 40 Under 40 Honorees
- 2022 Women to Watch Honorees
- 2022 Business Leaders of the Year
- Nomination Forms
- Calendar
- Biz Marketplace
Maine Med garage comes down to make way for Congress Tower
The latest step in the $534 million expansion of Maine Medical Center is changing the face of Congress Street in Portland, as a 48-year-old parking garage has come down, with the remains expected to be cleared by Labor Day.
The six-story Congress Tower portion of the expansion will replace it, with occupancy expected for mid-2023. Groundbreaking is planned for next month.
Demolition of the 1,200-space garage, built between Congress Street and Gilman Place in 1972, began in January. Hospital officials have said the garage has "reached the end of it useful life." But its removal also makes room for changing the footprint of the hospital itself, and moving the main entrance from residential Bramhall Street to the more commercial Congress Street.
The 265,000-square-foot Congress Tower addition is the final phase of the three-phase modernization and expansion at the hospital, currently licensed for 637 beds. Turner Construction is managing the project.
The new tower has 64 of the rooms, the 19 procedure rooms and will be the hospital's cardiac care center. It will also include the Sally Shaw Causeway, an entrance featuring native plantings and seating, a big visual change for the former garage site near the intersection of Congress and St. John streets.

Final step in expansion
The entire hospital expansion project will add 128 private rooms, 19 procedure rooms for surgeries and other complex treatments, and provide additional parking for patients, visitors and staff.
Previous work added:
- Three stories (225 spaces) to the hospital's patient and visitor garage, completed in September 2018;
- Two new floors to the East Tower, that include 64 new oncology rooms and two helipads, completed in December 2019;
- A 2,450-space staff parking garage on St. John Street that had to be completed before the old garage could be torn down, and recently opened.
The Congress Street Tower expansion project was approved in December 2018 by the Portland Planning Board.
The expansion plans also include a new Maine Medical Partners building on the Scarborough campus, which was approved by the town planning board in December.
The hospital has also donated $300,000 to the city of Portland for parks improvements in the Western Promenade and St. John Street neighborhoods.
Mainebiz web partners
Related Content
Where will people park now?













1 Comments