
Processing Your Payment
Please do not leave this page until complete. This can take a few moments.
- News
-
Editions
-
- Lists
-
Viewpoints
-
Our Events
-
Event Info
- Women's Leadership Forum 2025
- On the Road with Mainebiz in Bethel
- Health Care Forum 2025
- On The Road with Mainebiz in Greenville
- On The Road with Mainebiz in Waterville
- Small Business Forum 2025
- Outstanding Women in Business Reception 2025
- On The Road with Mainebiz in Bath
- 60 Ideas in 60 Minutes Portland 2025
- 40 Under 40 Awards Reception 2025
- On The Road with Mainebiz in Lewiston / Auburn
- 60 Ideas in 60 Minutes Bangor 2025
Award Honorees
- 2025 Business Leaders of the Year
- 2024 Women to Watch Honorees
- 2024 Business Leaders of the Year
- 2023 NextUp: 40 Under 40 Honorees
- 2023 Women to Watch Honorees
- 2023 Business Leaders of the Year
- 2022 NextUp: 40 Under 40 Honorees
- 2022 Women to Watch Honorees
- 2022 Business Leaders of the Year
-
-
Calendar
-
Biz Marketplace
- News
- Editions
- Lists
- Viewpoints
-
Our Events
Event Info
- View all Events
- Women's Leadership Forum 2025
- On the Road with Mainebiz in Bethel
- Health Care Forum 2025
- On The Road with Mainebiz in Greenville
- On The Road with Mainebiz in Waterville
- + More
Award Honorees
- 2025 Business Leaders of the Year
- 2024 Women to Watch Honorees
- 2024 Business Leaders of the Year
- 2023 NextUp: 40 Under 40 Honorees
- 2023 Women to Watch Honorees
- 2023 Business Leaders of the Year
- + More
- 2022 NextUp: 40 Under 40 Honorees
- 2022 Women to Watch Honorees
- 2022 Business Leaders of the Year
- Nomination Forms
- Calendar
- Biz Marketplace
Martin’s Point Health Care plans $40M office, garage complex on historic Portland campus
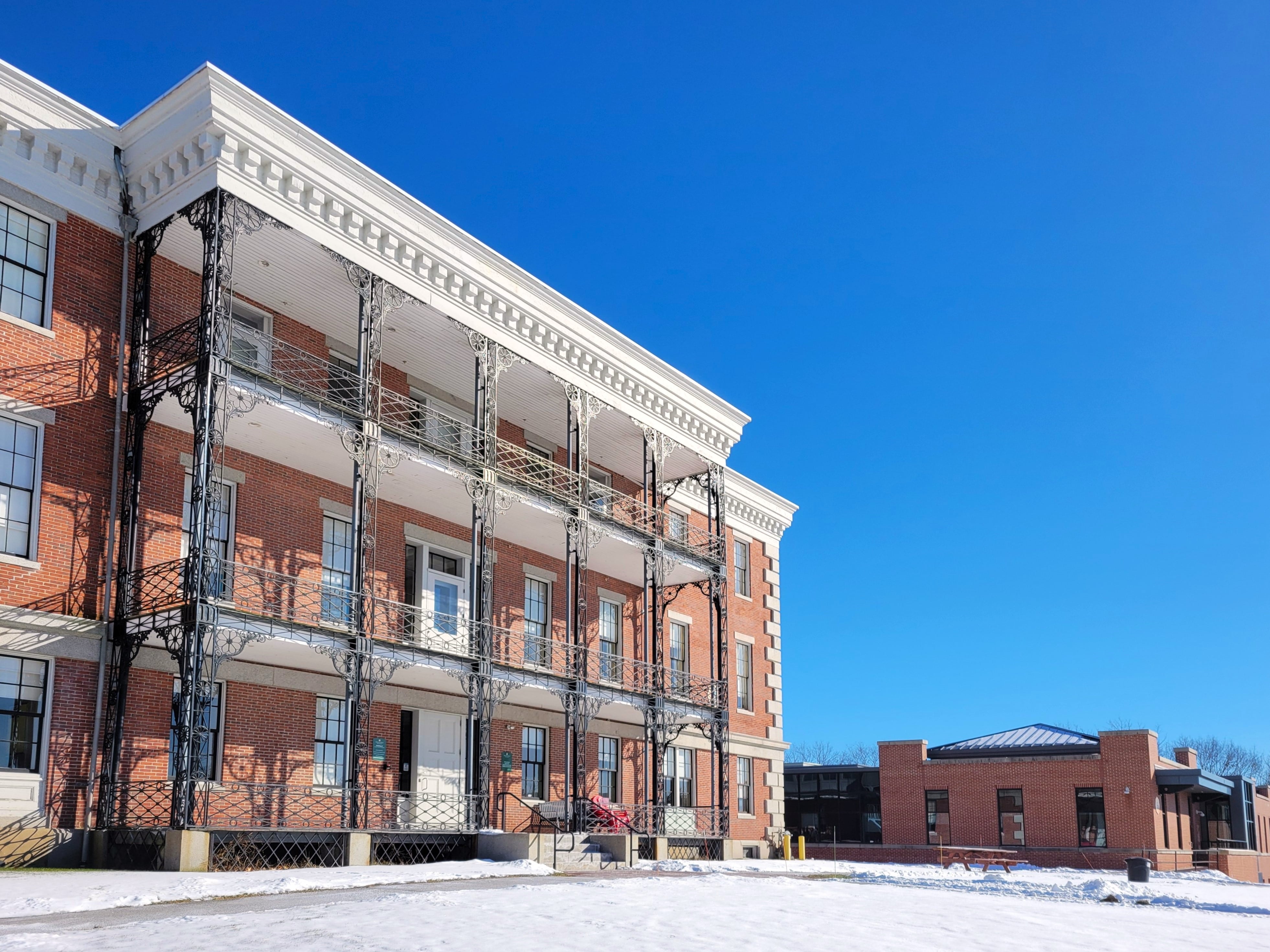 Photo / William Hall
The Martin's Point Health Care campus on Veranda Street includes a familiar landmark, the former Marine Hospital. In 2010 the health care provider added a 42,000-square-foot patient center, part of which can be seen in the background. Now Martin's Point wants to expand with a larger addition on the campus.
Photo / William Hall
The Martin's Point Health Care campus on Veranda Street includes a familiar landmark, the former Marine Hospital. In 2010 the health care provider added a 42,000-square-foot patient center, part of which can be seen in the background. Now Martin's Point wants to expand with a larger addition on the campus.
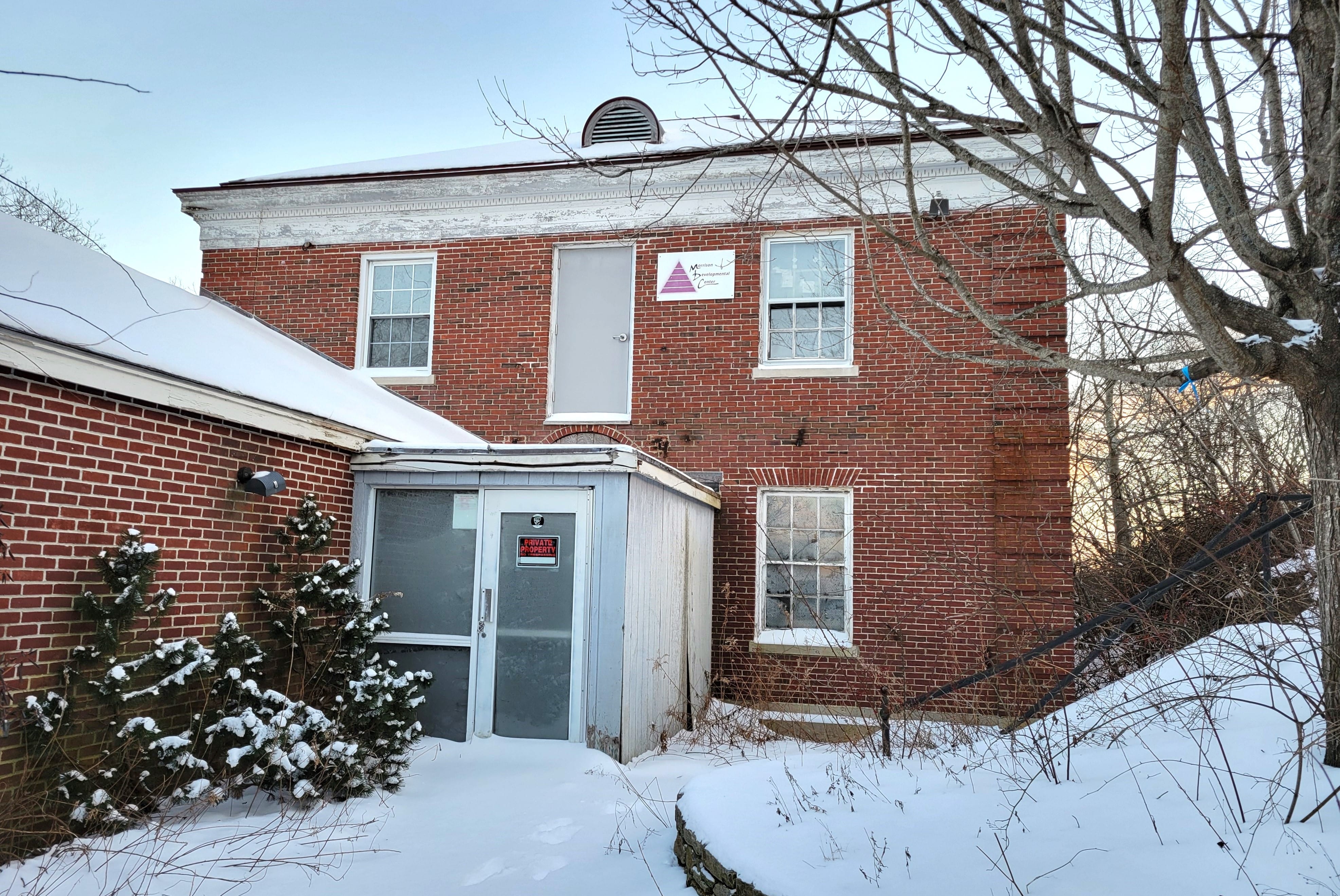 Photo / William Hall
Among the buildings that would be razed by the campus expansion is this brick structure, believed to have been built in 1935, which served as a school operated by the Cerebral Palsy Association of Greater Portland, now the Morrison Center.
Photo / William Hall
Among the buildings that would be razed by the campus expansion is this brick structure, believed to have been built in 1935, which served as a school operated by the Cerebral Palsy Association of Greater Portland, now the Morrison Center.
 Photo / William Hall
A 50,600-square-foot administration center would be constructed on the site of several buildings on the Martin's Point campus.
Photo / William Hall
A 50,600-square-foot administration center would be constructed on the site of several buildings on the Martin's Point campus.
 Photo / William Hall
Building 7 would be razed under the Martin's Point expansion plans. The Marine Hospital is visible in the background.
Photo / William Hall
Building 7 would be razed under the Martin's Point expansion plans. The Marine Hospital is visible in the background.
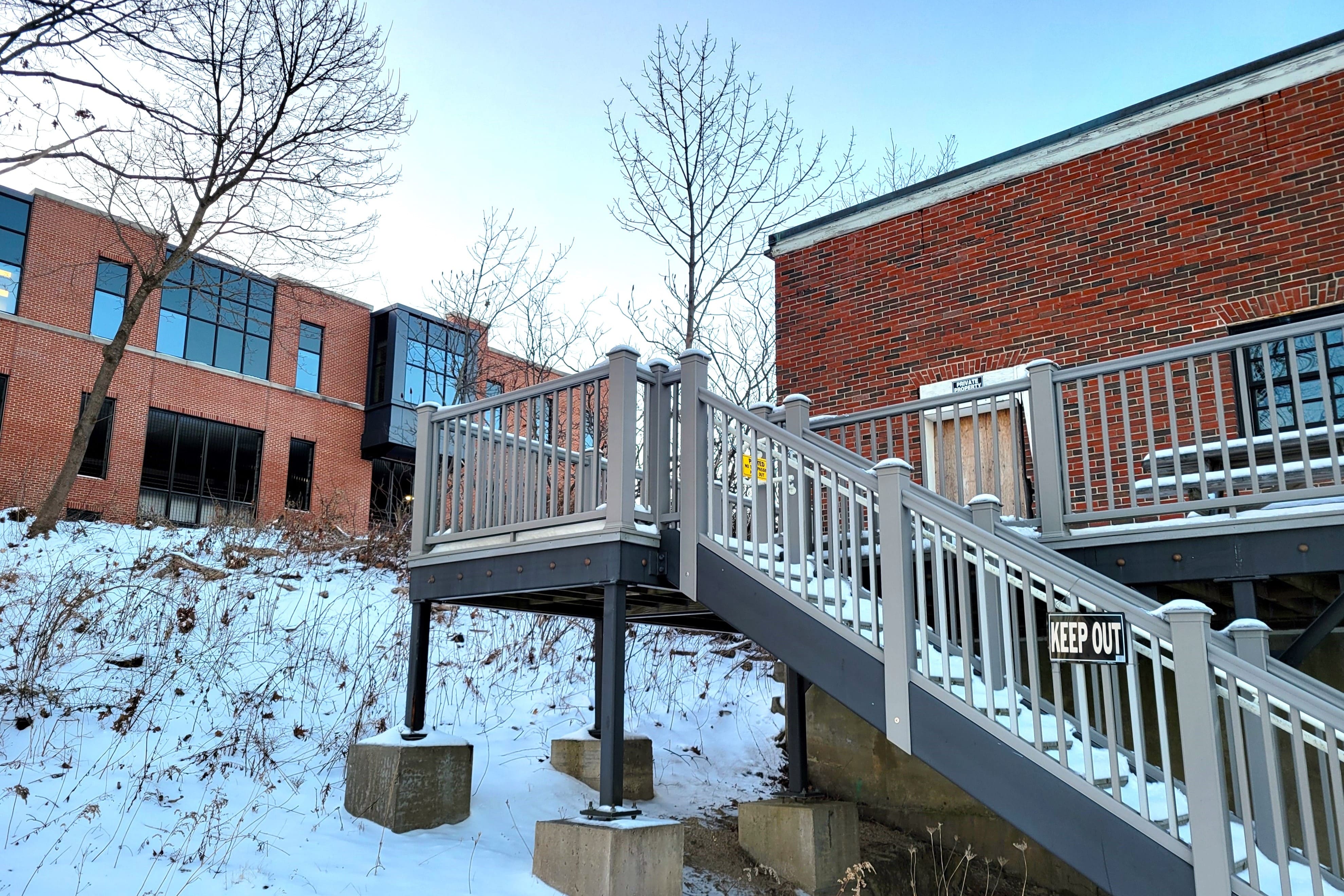 Photo / William Hall
To make room for the new administration center, a shuttered auditorium behind the one of the outbuildings, right, would be demolished. The new structure would be connected to the 2010 addition, left, by a pedestrian bridge.
Photo / William Hall
To make room for the new administration center, a shuttered auditorium behind the one of the outbuildings, right, would be demolished. The new structure would be connected to the 2010 addition, left, by a pedestrian bridge.
Amid a stream of new construction, one of Maine's largest medical group practices hopes to break ground this year on a $40 million, four-story office complex — and it could be the provider's biggest building project yet.
Martin's Point Health Care, which runs six patient care centers, plans to add 50,600 square feet of office space on its historic campus at 331 Veranda St., in Portland's East Deering neighborhood.
The project would also include a two-level parking garage, according to planning documents submitted to the city earlier this month. There would be new landscaping, a new traffic layout and a new "public recreational lookout space." A pedestrian bridge would connect an earlier addition to the new structure.
To make room for the complex, Martin's Point would raze three outbuildings on the northern edge of the property, tucked behind a distinctive landmark building, the former Portland Marine Hospital, which dates to 1858.
The new complex would allow Martin's Point to consolidate its administrative staff, with space initially for 85 employees. Some would come from elsewhere on the 14-acre Veranda Street campus. Others would likely move from a 27,000-square-foot office building that Martin's Point leases nearby on Washington Avenue.
Ultimately, an engineering report says, the new space could accommodate as many as 250 employees.

First, however, the Portland Planning Board and potentially the state will have to vet the proposal. The board was scheduled to workshop it on Tuesday, but tabled the discussion at the request of Martin's Point, a city memo said. Now it looks as if the workshop may not occur until March 12.
On Friday, Steve Amendo, chief marketing and communications officer, said it's too early to share details. But he told Mainebiz, "The investment in our Veranda Street campus, and the potential facility, are designed to meet the needs of the evolving workforce — both today and into the future — so that we can best serve our patients and members.
"Today we have administrative facilities on Veranda Street as well as on Washington Avenue and this move will create a modern facility and campus aimed at attracting and retaining the highest quality workforce in a single location."
Beside the point
The Veranda Street campus covers a hilly spit of land, Martin's Point, that juts into Casco Bay at the mouth of the Presumpscot River. The Marine Hospital crowns the peninsula and is a familiar sight to drivers traveling below on U.S. Route 1 between Portland and Falmouth.
The building is listed on the National Register of Historic Places, and served as the headquarters for MPHC soon after it opened in 1981. In 2000, the Martin's Point updated and renovated the 29,400-square-foot building.
Since then, the nonprofit provider has been on a building spree.
A branch in Portsmouth, N.H., was the initial addition, and then in 2010, Martin's Point built on Martin's Point. A $17 million patient center was constructed on vacant land adjacent to the Marine Hospital, covering 42,000 square feet after being scaled down from a design that was about one-third larger.
In the past decade, Martin's Point Health Care has opened four patient centers — in Biddeford, Brunswick, Gorham and Scarborough — with a combined footprint of 91,000 square feet in new space. The most recent construction, the 54,000-square-foot center at Brunswick Landing, opened in October 2021.
There's been turnover, too. Some of the new buildings replaced preexisting space that Martin's Point initially purchased or leased. Other locations have come and gone, including one in Falmouth and a Bangor office that closed in 2016. And a few months ago, Martin's Point sold a Portland office building to Cumberland County for $4.6 million, after purchasing the property in 2011 for $2.7 million.
It's not unusual for health care providers, especially those that specialize in growing fields like outpatient care, to be actively developing real estate. Consider another large medical practice headquartered in Portland, InterMed, which is expanding to the Downs complex in Scarborough.
Even so, with the possible build-out, the Martin's Point footprint is poised to grow over 27%.

Next steps
If its plans are approved, Martin's Point would build its new administration center on the site of a dilapidated greenhouse, a garage and a brick building that once housed a school for children with cerebral palsy. Much of the space is used today for storage, and the site is little noticed by the public — except maybe people using the city-owned trails that skirt the campus.
Portland-based PC Construction, which has led the last four projects for Martin's Point, estimates this one's costs at just under $40 million. Site preparation, including demolition, is estimated at $3.4 million. The engineering report says construction might begin this fall, with the building ready for occupancy in 2026.
But the work is still early on. In addition to the Portland Planning Board, the Maine Historic Preservation Commission may have to review the project. And neighbors were notified of it just a couple of weeks ago.
Cheryl Leeman, a former Portland city councilor who helps lead the East Deering Neighborhood Association, said the group will be keeping an eye on how the plans shape up.
The association, she said, "does not typically take a position, but rather we serve as a conduit to provide the information regarding items of interest that may affect the neighborhood to encourage participation in the process.
"That being said, Martin's Point was welcomed to the neighborhood many years ago. They have been a good neighbor providing valuable health care services to the neighborhood and our community."

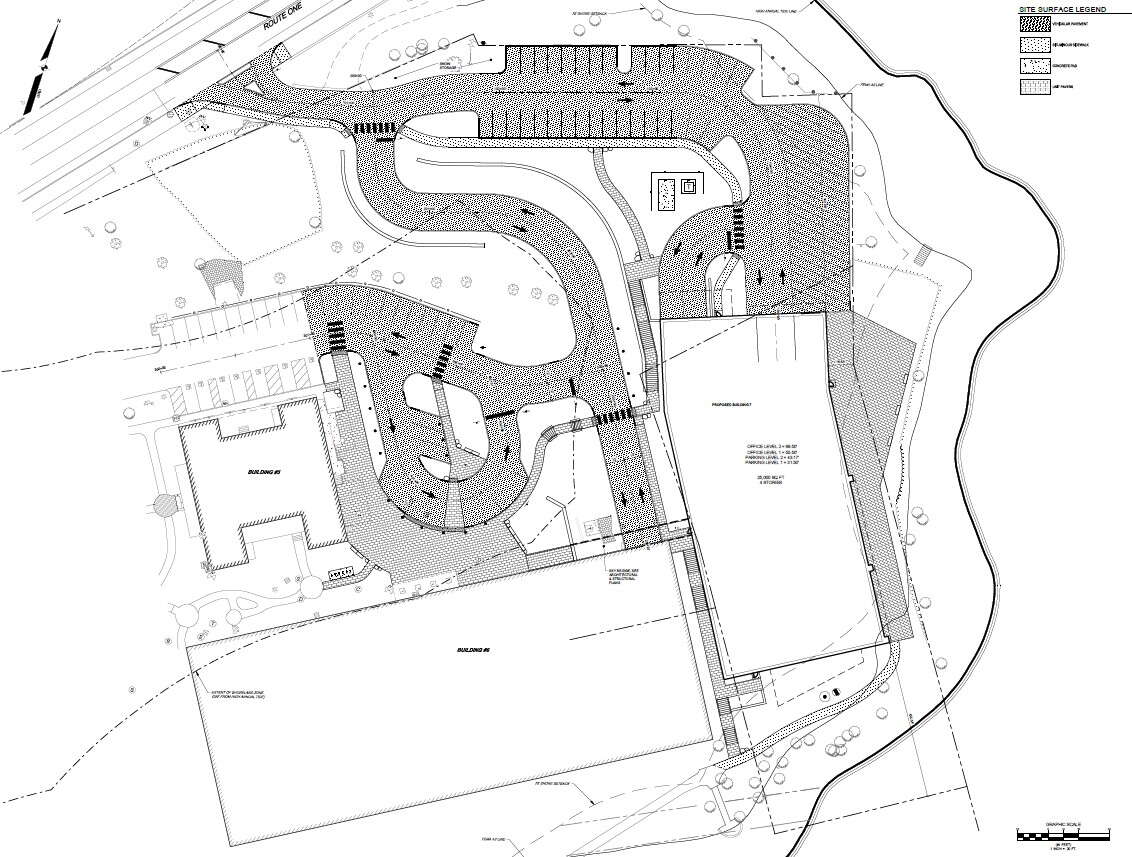
About Martin's Point Health Care
- Six patient care centers, in Biddeford, Brunswick, Gorham, Portland, Scarborough and Portsmouth, N.H.
- Over 1,000 employees, including more than 70 clinicians
- Provides care to more than 90,000 patients
- Also offers two Medicare Advantage health insurance plans
- Flagship building is a former U.S. Marine Hospital
The Marine Hospital
Martin's Point Health Care is well known for its flagship facility, built by the federal government in the 1850s as part of the Marine Hospital Service, which Congress established in 1798 and provided medical care to sick and disabled seamen.
The Portland Marine Hospital, shown below, was designed by Ammi B. Young, then the supervising architect of the U.S. Treasury Department, and opened in 1858. During the Civil War, the hospital treated Union soldiers and continued providing care until 1952. The building later served as a training center for the Marine Corps Reserve, and was an outpatient clinic for the U.S. Public Health Service.
The three-story, 29,400-square-foot building was listed on the National Register of Historic Places in 1974.






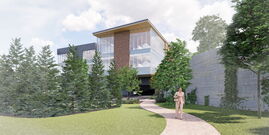







0 Comments