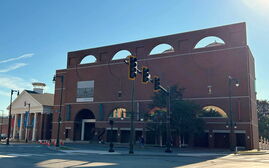Processing Your Payment
Please do not leave this page until complete. This can take a few moments.
- News
-
Editions
-
- Lists
-
Viewpoints
-
Our Events
-
Event Info
- Women's Leadership Forum 2025
- On the Road with Mainebiz in Bethel
- Health Care Forum 2025
- On The Road with Mainebiz in Greenville
- On The Road with Mainebiz in Waterville
- Small Business Forum 2025
- Outstanding Women in Business Reception 2025
- On The Road with Mainebiz in Bath
- 60 Ideas in 60 Minutes Portland 2025
- 40 Under 40 Awards Reception 2025
- On The Road with Mainebiz in Lewiston / Auburn
- 60 Ideas in 60 Minutes Bangor 2025
Award Honorees
- 2025 Business Leaders of the Year
- 2024 Women to Watch Honorees
- 2024 Business Leaders of the Year
- 2023 NextUp: 40 Under 40 Honorees
- 2023 Women to Watch Honorees
- 2023 Business Leaders of the Year
- 2022 NextUp: 40 Under 40 Honorees
- 2022 Women to Watch Honorees
- 2022 Business Leaders of the Year
-
-
Calendar
-
Biz Marketplace
- News
- Editions
- Lists
- Viewpoints
-
Our Events
Event Info
- View all Events
- Women's Leadership Forum 2025
- On the Road with Mainebiz in Bethel
- Health Care Forum 2025
- On The Road with Mainebiz in Greenville
- On The Road with Mainebiz in Waterville
- + More
Award Honorees
- 2025 Business Leaders of the Year
- 2024 Women to Watch Honorees
- 2024 Business Leaders of the Year
- 2023 NextUp: 40 Under 40 Honorees
- 2023 Women to Watch Honorees
- 2023 Business Leaders of the Year
- + More
- 2022 NextUp: 40 Under 40 Honorees
- 2022 Women to Watch Honorees
- 2022 Business Leaders of the Year
- Nomination Forms
- Calendar
- Biz Marketplace
Portland Museum of Art plans major expansion, $85M capital campaign
 File Photo / Tim Greenway
Mark Bessire, director of the Portland Museum of Art, said the museum needs more space to house its collection and serve the community.
File Photo / Tim Greenway
Mark Bessire, director of the Portland Museum of Art, said the museum needs more space to house its collection and serve the community.
With a new $85 million capital campaign, the Portland Museum of Art plans a major expansion to create more space for exhibitions and more than double the size of the museum's downtown footprint.
The expansion would increase the size from 38,000 square feet to nearly 100,000 square feet. Plans call for a six- or seven-story building, featuring a rooftop sculpture garden, a restaurant, and an all-ages makers space. The museum would also have an auditorium, house local nonprofits and space for traveling exhibitions. Fundraising is already underway
The museum, founded as the Portland Society of Art in 1882, has outgrown its current buildings and lacks the space to showcase its collection of about 18,000 pieces. The museum recently announced a gift of more than 600 photographs from photographer, philanthropist Judy Glickman Lauder.
For more than 40 years, there has been no increase in galleries, visitor amenities or capacity.
“It’s time to envision the next great era in PMA history, one sparked through new, world-famous collections and an architecturally innovative and unified campus that serves as an epicenter for conversation, connection, and community,” said museum director Mark Bessire.
“We are being forced to reduce exhibition size, relocate marquee programs and events, and restrict capacity due to limits of our campus,” the museum said.
The museum, which bought the neighboring building and former Children’s Museum and Theatre of Maine at 142 Free St. in 2019 for $2.1 million, plans to hire an architect. It could be at least three years before construction begins. The former Children’s Museum property could be renovated, expanded or potentially torn down, pending a review of the city’s historic preservation ordinance.
That property would be blended with the existing museum buildings — the McLellan House, the Sweat Memorial Galleries, the Clapp House and the Payson Building.
“This era will be defined by the additions of new, renowned collections, the development of iconic buildings in which to present them, and an innovative relationship with the communities we serve,” the museum said.
“In the last two years, our audiences have made it clear that they have big expectations, and we do too. As we look to the future, it’s easy to see how the constraints of our campus will soon hinder our goals and our communities’ needs,” the museum said.
The museum said it has seen double-digit increases in attendance for the last half decade, reaching a record high in 2019 with more than 175,000 visitors.
The expansion effort, internally known as "Blueprint," has been simmering for years. In 2014, the museum commissioned an architect to survey the buildings and grounds and design a master plan for the campus. The purchase of the Children’s Museum provided the extra space, but the museum’s closure during the pandemic gave it some crucial planning time.












0 Comments