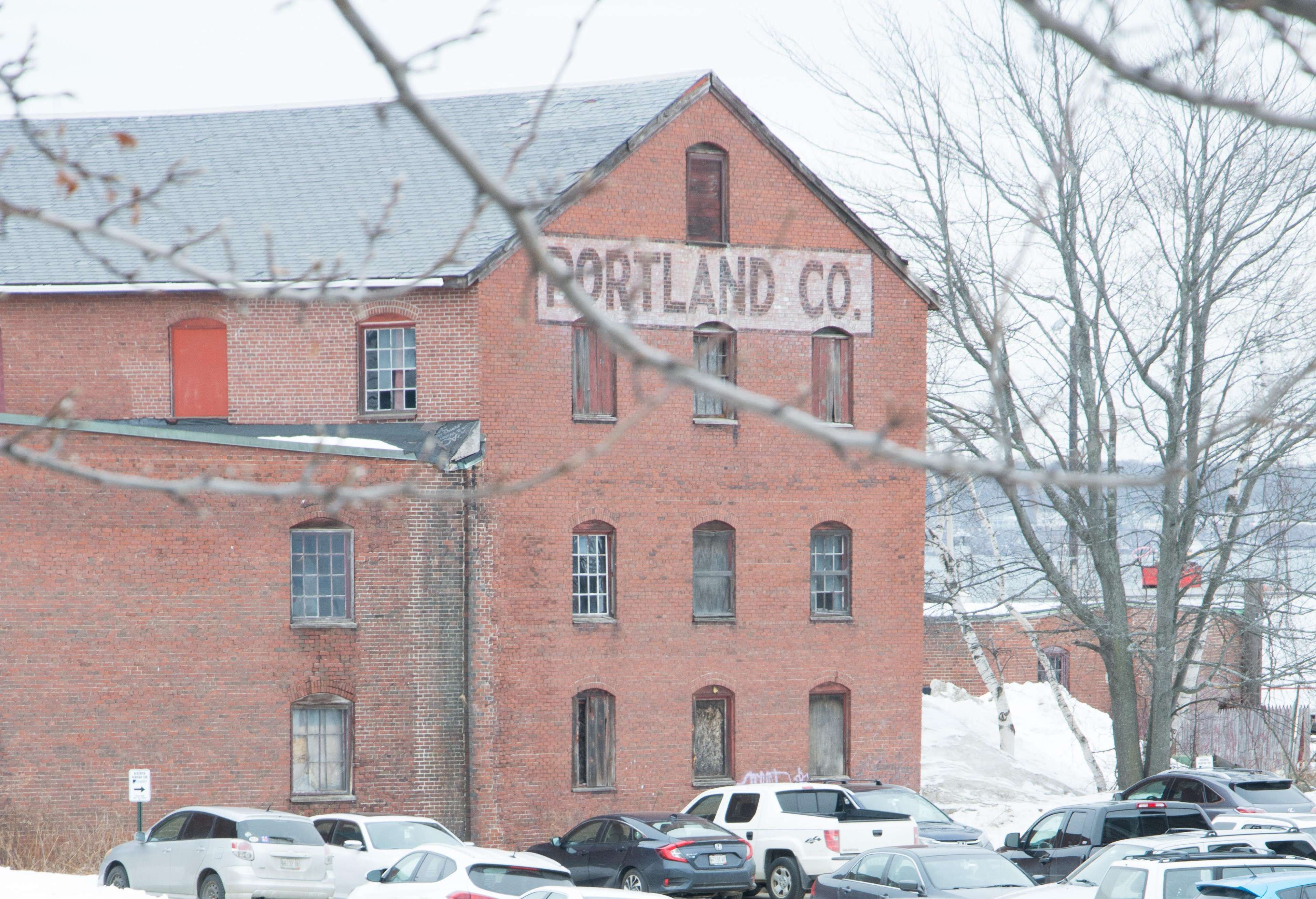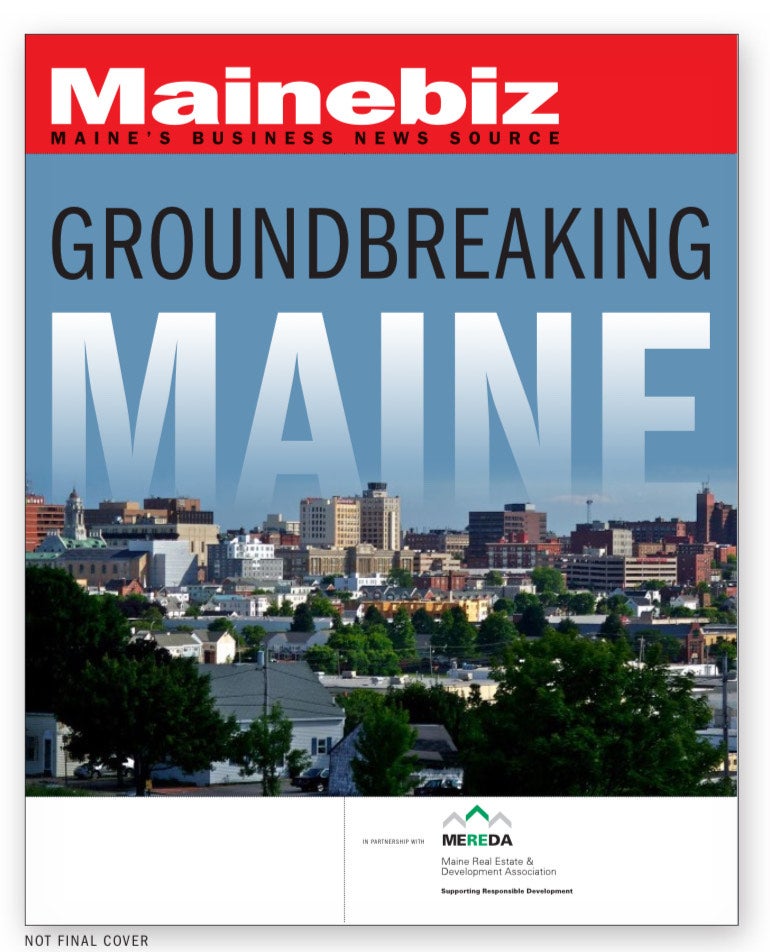
Processing Your Payment
Please do not leave this page until complete. This can take a few moments.
- News
-
Editions
-
- Lists
-
Viewpoints
-
Our Events
-
Event Info
- Women's Leadership Forum 2025
- On the Road with Mainebiz in Bethel
- Health Care Forum 2025
- On The Road with Mainebiz in Greenville
- On The Road with Mainebiz in Waterville
- Small Business Forum 2025
- Outstanding Women in Business Reception 2025
- On The Road with Mainebiz in Bath
- 60 Ideas in 60 Minutes Portland 2025
- 40 Under 40 Awards Reception 2025
- On The Road with Mainebiz in Lewiston / Auburn
- 60 Ideas in 60 Minutes Bangor 2025
Award Honorees
- 2025 Business Leaders of the Year
- 2024 Women to Watch Honorees
- 2024 Business Leaders of the Year
- 2023 NextUp: 40 Under 40 Honorees
- 2023 Women to Watch Honorees
- 2023 Business Leaders of the Year
- 2022 NextUp: 40 Under 40 Honorees
- 2022 Women to Watch Honorees
- 2022 Business Leaders of the Year
-
-
Calendar
-
Biz Marketplace
- News
- Editions
- Lists
- Viewpoints
-
Our Events
Event Info
- View all Events
- Women's Leadership Forum 2025
- On the Road with Mainebiz in Bethel
- Health Care Forum 2025
- On The Road with Mainebiz in Greenville
- On The Road with Mainebiz in Waterville
- + More
Award Honorees
- 2025 Business Leaders of the Year
- 2024 Women to Watch Honorees
- 2024 Business Leaders of the Year
- 2023 NextUp: 40 Under 40 Honorees
- 2023 Women to Watch Honorees
- 2023 Business Leaders of the Year
- + More
- 2022 NextUp: 40 Under 40 Honorees
- 2022 Women to Watch Honorees
- 2022 Business Leaders of the Year
- Nomination Forms
- Calendar
- Biz Marketplace
Sun Life site in Portland gets OK from planning board
The first phase of a mixed-use development that will include Sun Life Financial received a green light from the Portland Planning Board Tuesday night.
The project, which could include more than 1 million square feet of development at the 10-acre site at 58 Fore St. in the city's East End, got a preliminary board approval in December 2016. On Tuesday, the board unanimously approved the site plan and subdivision phase, which includes constructing or renovating 442,500 square feet of space in nine buildings.
Portland Foreside Development Co., the project developer, plans for the space to include offices, restaurants, residences and hotel space, and said Tuesday there could be occupants by 2022.

'Consistent with design'
Dave Senuse, of Portland Foreside Development, told board members the project is the same one they initially saw, more or less.
"From the purchase of this property and the rezoning, down through the historic district designation and the master planning process up through present day, you can see that we've been consistent with our design," Senuse said. "We're bringing forward a phase, but we're not asking for, really, any change to that process, both from a zoning or, ultimately, a master planning perspective."
He said the developers, city officials and planning board "over the years have come up with a functional development site that over the years can be programmed and developed over time and work in this location."
The one "simple change that's a huge benefit to the site" is moving Building 12, a 125-year-old structure with "Portland Co." painted on the side, and which is an icon of the former rail yard and industrial site. The building will be disassembled and put back together 50 yards away to accommodate road regrading.

Mixed-use plan
Some Munjoy Hill residents from the beginning have said they're concerned about the height of buildings blocking harbor views, as well as traffic congestion and other changes to the neighborhood. But the board Tuesday agreed that the first phase of the project conforms to the city's planning requirements.
Specific elements of the first phase include:
- Construction of a Class A office building with ground floor retail and parking deck; Sun Life Financial has already signed on as the anchor tenant; reconstruction of Building 12, which was disassembled and will be rebuilt on another spot of the lot and will include a restaurant, office space and two residential units.
- Renovation of historic core buildings Building 2 and 3 into a local food market, restaurant, office and event space.
- Construction of a five-level parking garage, with residential units and retail.
- Construction of a shared street, public plazas and subsurface utilities; adjustment of the Maine Narrow Gauge Railroad and the Eastern Promenade Trail, and other infrastructure, utility and access improvements.
The Portland Co. development was proposed five years ago and the first significant piece — the 150-slip Fore Points Marina — opened in May.
Ultimately, the development will include 638 residential units for sale and for rent, 132 hotel rooms, 59,873 square feet of retail space and 123,917 square feet of office space.









0 Comments