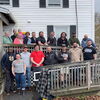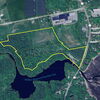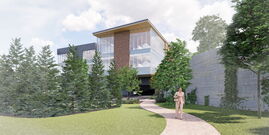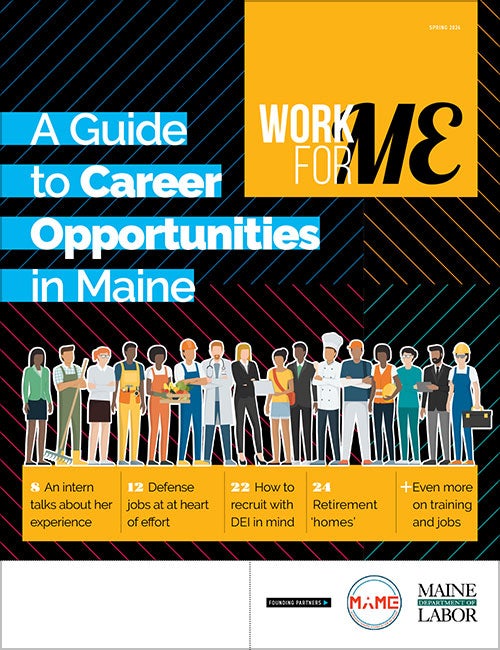
Processing Your Payment
Please do not leave this page until complete. This can take a few moments.
Building healthy workplaces: Employee wellness a growing design priority for employers
Inside the salt-water fish tank at WEX’s new global headquarters, orange-and-white-striped clownfish and blue tangs swim in and out of coral structures.
“It looks empty, but it’s progressively getting populated,” Safet Cobaj, WEX’s vice president of global real estate, says during a recent tour.
The aquarium isn’t just there to look pretty, but to contribute to the well-being of the 400 employees settling into WEX’s showcase waterfront site, which has capacity for 450.
Located on the second floor next to a gathering area and windows overlooking Casco Bay, WEX’s aquarium is among several design features aimed at boosting workplace wellness — physical, mental and emotional — to keep employees healthy, happy and, as a result, more productive.
“Being able to have that piece of nature right there within the workspace can really help people calm down if they’re stressed out,” says Jeana Stewart of SMRT Architects & Engineers, which designed the interior of WEX’s new corporate home. “It gives them a chance to chill out.”
WEX has committed $15 million and 15 years to the building, which was developed by Portland-based Jonathan Cohen.
It’s not the only large Maine employer splashing out on new or expanded digs that prioritize employee health and well-being through features from on-site fitness and recreation to maximum natural sunlight. Animal-health firms IDEXX Laboratories in Westbrook and Covetrus in Portland, as well as benefits provider Unum, are also keeping their architects busy as part of a wider strategy to lure and retain talent. Maine’s aging population and record-low unemployment give that mission greater urgency.
Growing architectural niche
Sensing a growing business niche, SMRT Architects and Engineers has set up its own in-house Workplace Studio headed by Stewart, who has also designed corporate office renovations for Hannaford, the law firm Bernstein Shur and accounting firm Baker Newman Noyes.
She says the most challenging part of the WEX project was the tight time frame, with eight months for the design and a year for construction.
Stewart says that all new projects include “preference mapping” to determine where a client stands on technology — early vs. late adopters or in the middle. She sometimes uses Mad Libs-type games, with clients supplying verbs and adjectives related to their organization and where it may be headed. Ideally, there’s also input from employees.
Stewart, past president and former board member of the Maine Interior Design Association, says that while corporate hierarchy used to dictate workplace design, today’s emphasis is on creating a collaborative, welcoming environment.
She also sees her work for employers and higher education fitting together nicely since a lot of firms are looking to hire fresh talent coming out of schools. She says that for all its projects SMRT incorporates the principles of the WELL Building Standard, a performance-based system for measuring, certifying and monitoring building features that impact human health and wellbeing.
A ‘better understanding’

Eric Stark, architecture program coordinator at the University of Maine at Augusta, says that while research-based design has been around for some time, knowledge of healthy environments — including the benefits of natural light in hospitals and other settings — is constantly evolving.
“There’s certainly a better understanding that the spaces we live, work and interact in not only have an effect on us, but that effect in turn reaps certain benefits if done correctly,” he says.
Back at WEX, Cobaj says it’s been a seamless adjustment for staff in the new space, where one is struck by how uncramped and quiet the open-plan office is in mid-afternoon.
While private offices in the old South Portland headquarters were on the window side of the building, here they’re all inside so that everyone can benefit from the light. Workstations have adjustable standing desks, as has been the case for a few years, and Cobaj says they’re also looking at adding some walking treadmill workstations in addition to adding a 6,000-square-foot gym in a nearby building due to open in early fall. A 20,000-plus square-foot rooftop deck, which is still being completed, is envisioned for cornhole and other games and even al fresco work (internet access included). There’s also a cash incentive for joining an external gym.
As each WEX business unit continuously evaluates its flexible work policy, Cobaj says the main goal is to keep people happy at work: “It’s your second home, and if you’re happy to be in a facility you’re going to want to come in and spend time with your colleagues.”
IDEXX’s Westbrook expansion

Just five years after completing the $35 million expansion of its world headquarters in Westbrook with a building called the Synergy Center, IDEXX is embarking on a $62 million project that will add 135,000 square feet and a 3,500-square foot outdoor pavilion.
The latest expansion, known as Synergy East, comes amid growth that has seen the number of employees at its headquarters go from 2,100 five years ago to more than 2,500 today (out of nearly 3,000 in Maine and 8,000-plus globally). The add-on will create space for 600 more employees.
The move-in date is foreseen for early 2020. IDEXX’s chief human resources officer, Giovani Twigge, is most excited about adding electrochromic vision glazing technology that will enable windows to automatically tint based on the sun’s angle to provide natural lighting and consistent, panoramic views at any time of day, in any season, without the need for internal or external shading
IDEXX has also invested in two massive light wells in the expansion building to provide light to people even far away from exterior windows.
Twigge says the new building will also include lots of places for people to connect with each other, further contributing to IDEXX’s culture of innovation.
“We want to create something where people can feel the friendliness, the calm, the energy that speaks to people’s well-being,” he says. As with the original Synergy project, IDEXX tapped Lavallee Brensinger Architects, whose sustainability leader Doug Shilo finds it rewarding to work with a client that prioritizes wellness, sustainability and innovation.
“They’re not only not afraid to innovate. They require it,” he says, underscoring that his team doesn’t come to a client with its own agenda. “Our philosophy is to let the client’s mission inspire our work. IDEXX’s priorities happen to translate into really good architecture.”
Other projects

Among other employers investing in healthy workspaces, Covetrus (formerly Vets First Choice) is working with Boston-based TRIA on a Portland headquarters it plans to move into in 2020.
And Unum teamed up with Gensler, a global architecture firm based in San Francisco, on its multi-phase Portland campus expansion that has added ground-floor fitness facilities (which used to be in the basement), indoor foosball and an employee cafeteria where healthy dishes are also designed to be the most affordable.
“The whole modernization of this workspace, including the cafeteria, has been a health-forward, health-by-design approach, using principles of both choice and behavioral economics,” says Laurie Mitchell, Unum’s assistant vice president of global health and well-being.
Richard Meadows, Chattanooga, Tenn.-based assistant vice president for corporate real estate, says that the Portland campus revamp is getting positive feedback, including from job candidates coming in for interviews.
“As a project team it’s been great to know that we’re contributing to the success of the business by helping attract and retain key employees,” he says.
















1 Comments