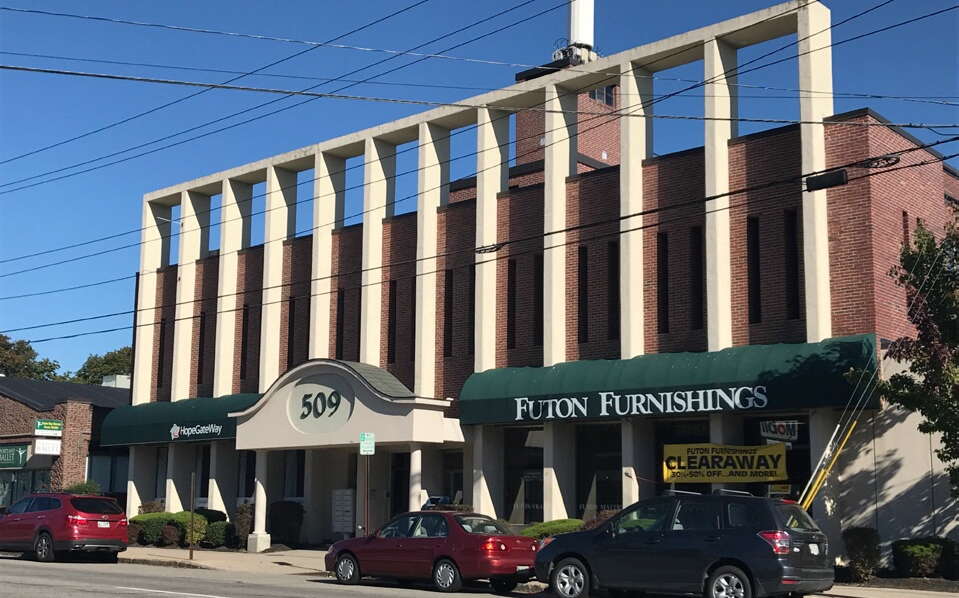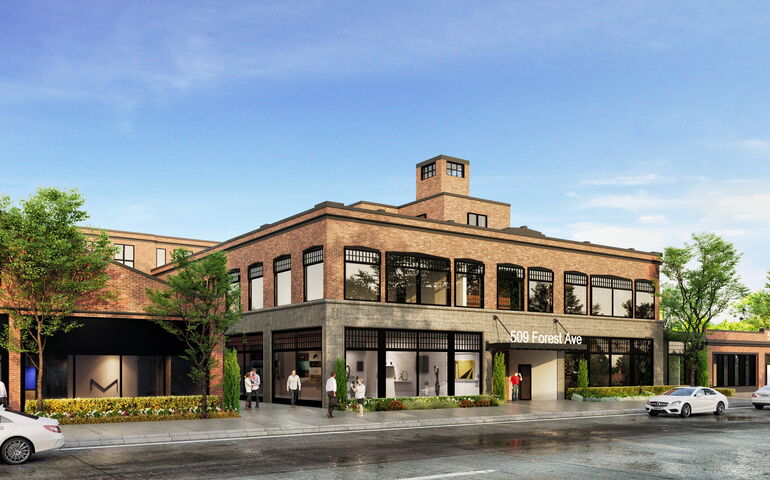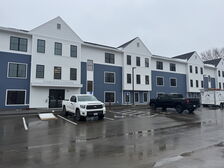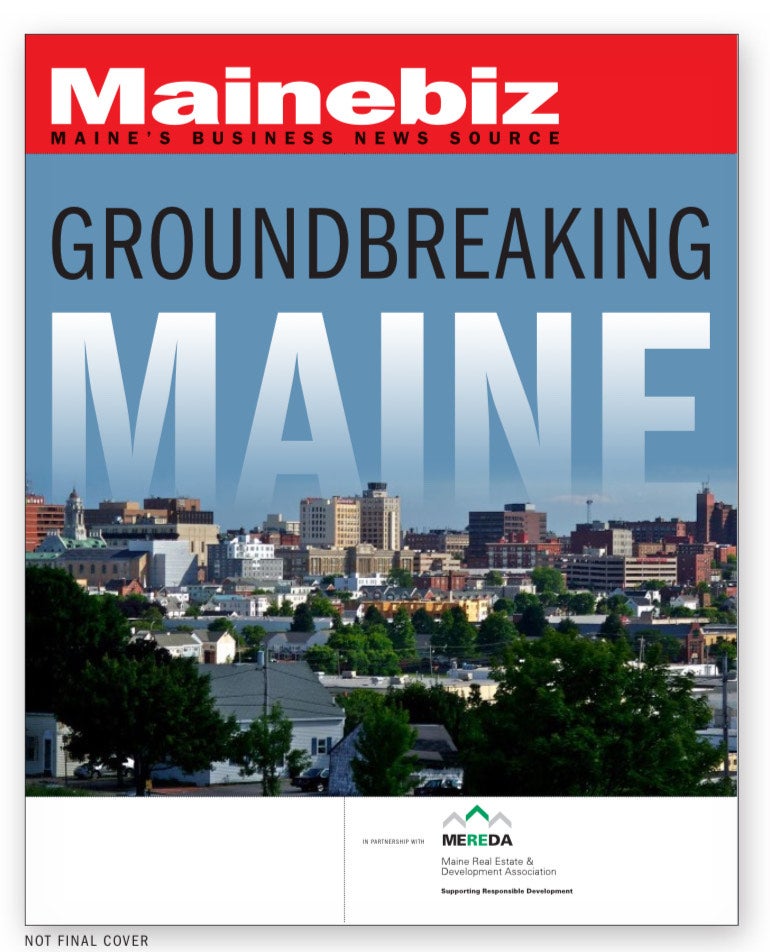
Processing Your Payment
Please do not leave this page until complete. This can take a few moments.
- News
-
Editions
-
- Lists
-
Viewpoints
-
Our Events
-
Event Info
- Women's Leadership Forum 2025
- On the Road with Mainebiz in Bethel
- Health Care Forum 2025
- On The Road with Mainebiz in Greenville
- On The Road with Mainebiz in Waterville
- Small Business Forum 2025
- Outstanding Women in Business Reception 2025
- On The Road with Mainebiz in Bath
- 60 Ideas in 60 Minutes Portland 2025
- 40 Under 40 Awards Reception 2025
- On The Road with Mainebiz in Lewiston / Auburn
- 60 Ideas in 60 Minutes Bangor 2025
Award Honorees
- 2025 Business Leaders of the Year
- 2024 Women to Watch Honorees
- 2024 Business Leaders of the Year
- 2023 NextUp: 40 Under 40 Honorees
- 2023 Women to Watch Honorees
- 2023 Business Leaders of the Year
- 2022 NextUp: 40 Under 40 Honorees
- 2022 Women to Watch Honorees
- 2022 Business Leaders of the Year
-
-
Calendar
-
Biz Marketplace
- News
- Editions
- Lists
- Viewpoints
-
Our Events
Event Info
- View all Events
- Women's Leadership Forum 2025
- On the Road with Mainebiz in Bethel
- Health Care Forum 2025
- On The Road with Mainebiz in Greenville
- On The Road with Mainebiz in Waterville
- + More
Award Honorees
- 2025 Business Leaders of the Year
- 2024 Women to Watch Honorees
- 2024 Business Leaders of the Year
- 2023 NextUp: 40 Under 40 Honorees
- 2023 Women to Watch Honorees
- 2023 Business Leaders of the Year
- + More
- 2022 NextUp: 40 Under 40 Honorees
- 2022 Women to Watch Honorees
- 2022 Business Leaders of the Year
- Nomination Forms
- Calendar
- Biz Marketplace
Redevelopment in Portland's Woodfords Corner starts with 38 loft-style apartments
 Rendering / Courtesy INVIVID Architecture, The Boulos Co.
Work is underway to convert upper-story offices into residential units at 509 Forest Ave.
Rendering / Courtesy INVIVID Architecture, The Boulos Co.
Work is underway to convert upper-story offices into residential units at 509 Forest Ave.
Work has begun on a near-century-old building at 509 Forest Ave. in Portland to convert the upper two stories from medical office space into 38 loft-style apartments. Two retail spaces will be created on the ground floor.
Developers Collaborative of Portland is renovating the building, which dates to 1929 and once housed a Studebaker auto dealership. The property is part of a larger block of five buildings at 509-537 Forest Ave.
The estimated cost of the project is in the $13 million range, Kevin Bunker, a founding principal of the collaborative, told Mainebiz.
DC 509 Forest LLC, an entity affiliated with Developers Collaborative, bought the group of properties, totaling 100,000 square feet, plus a parking lot at 41 Ashmont St. from Income Property Management in 2022.
Drew Sigfridson and John Finegan of the Boulos Co. brokered the transaction
Stripping cement
The building at 509 Forest Ave. is the tallest in the row, with a three-story section, and the largest, with 75,000 square feet.

The Boulos Co. was kept on to lease the retail spaces. Slate Studio, a hair salon at 45 Dartmouth St. in Portland, signed a lease for a second salon called Apotheosis in one of the ground-floor suites. The second, 6,300-square-foot space is being marketed as a potential location for a restaurant, gym, coffee shop or boutique catering to neighborhood residents.
Renovations, scheduled to be complete by May 2025, include stripping off exterior cement and vertical columns and restoring many period elements, said Finegan.
Affordable and market-rate
The residential units will be a mix of 10 affordable and 28 market-rate units, ranging in price from $1,300 to $2,500 per month, said Bunker.
Financing includes federal historic tax credits through the federal Historic Preservation Tax Incentive program administered by the IRS and the National Park Service, Maine historic tax credits, equity from Developers Collaborative, and a loan from Maine Community Bank.
Starting the project immediately involved some risk, according to Bunker.
“To make sure we were eligible for historic credits, we had to tear off the front façade at our own risk to make sure of the historic fabric behind it,” he said.
That step cost about $500,000.
The upper stories were occupied by MaineHealth, which vacated at the end of 2023, allowing the redevelopment to proceed.
The row of buildings was solidly built, with thick concrete floors and no wood, said Bunker. The redevelopment will include polishing the concrete floors to use as they are.
Planning is still underway for the four other, mostly single-story buildings, which likely don’t have as much residential potential, Bunker said.
The renovation is part of a greater revitalization unfolding in the Woodfords Corner neighborhood. Over the past year, that’s included the opening of Back Cove Books, the launch of the neighborhood nonprofit Woodfords Corner Farmers' Market and the city’s first Shop Around the World program, which spotlights the diversity of grocers and businesses in the area.













0 Comments