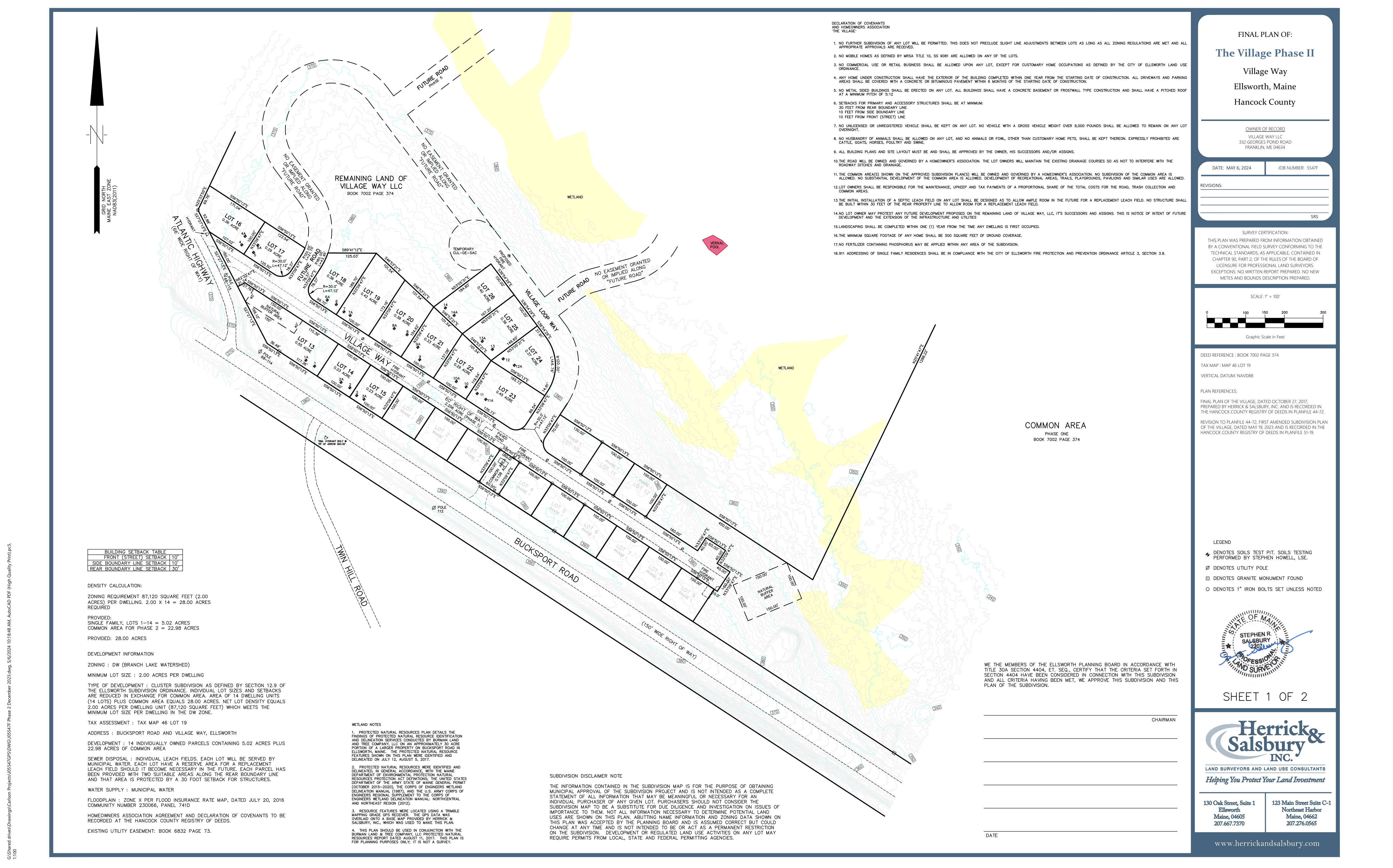
Processing Your Payment
Please do not leave this page until complete. This can take a few moments.
- News
-
Editions
-
- Lists
-
Viewpoints
-
Our Events
-
Event Info
- Women's Leadership Forum 2025
- On the Road with Mainebiz in Bethel
- Health Care Forum 2025
- On The Road with Mainebiz in Greenville
- On The Road with Mainebiz in Waterville
- Small Business Forum 2025
- Outstanding Women in Business Reception 2025
- On The Road with Mainebiz in Bath
- 60 Ideas in 60 Minutes Portland 2025
- 40 Under 40 Awards Reception 2025
- On The Road with Mainebiz in Lewiston / Auburn
- 60 Ideas in 60 Minutes Bangor 2025
Award Honorees
- 2025 Business Leaders of the Year
- 2024 Women to Watch Honorees
- 2024 Business Leaders of the Year
- 2023 NextUp: 40 Under 40 Honorees
- 2023 Women to Watch Honorees
- 2023 Business Leaders of the Year
- 2022 NextUp: 40 Under 40 Honorees
- 2022 Women to Watch Honorees
- 2022 Business Leaders of the Year
-
-
Calendar
-
Biz Marketplace
- News
- Editions
- Lists
- Viewpoints
-
Our Events
Event Info
- View all Events
- Women's Leadership Forum 2025
- On the Road with Mainebiz in Bethel
- Health Care Forum 2025
- On The Road with Mainebiz in Greenville
- On The Road with Mainebiz in Waterville
- + More
Award Honorees
- 2025 Business Leaders of the Year
- 2024 Women to Watch Honorees
- 2024 Business Leaders of the Year
- 2023 NextUp: 40 Under 40 Honorees
- 2023 Women to Watch Honorees
- 2023 Business Leaders of the Year
- + More
- 2022 NextUp: 40 Under 40 Honorees
- 2022 Women to Watch Honorees
- 2022 Business Leaders of the Year
- Nomination Forms
- Calendar
- Biz Marketplace
If approved, Ellsworth could have up to 200 units of housing in the pipeline
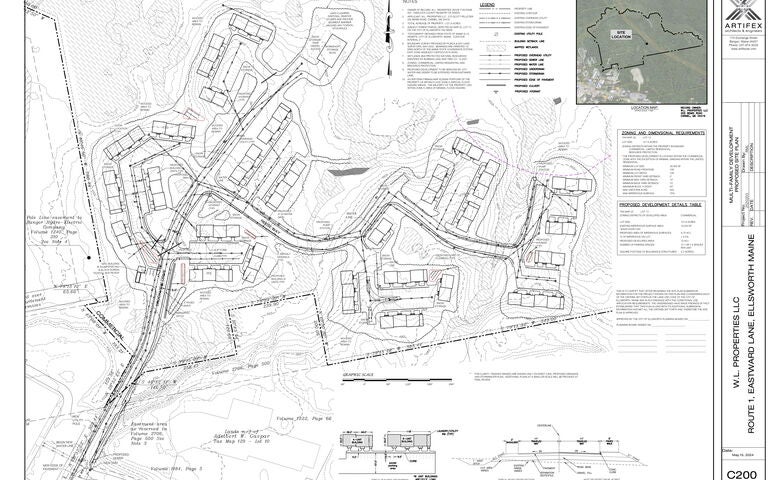 Plan / courtesy, Artifex Architects & Engineers, W.L. Properties LLC
A $22 million, 150-unit multifamily development is proposed for Eastward Lane.
Plan / courtesy, Artifex Architects & Engineers, W.L. Properties LLC
A $22 million, 150-unit multifamily development is proposed for Eastward Lane.
The Ellsworth Planning Board recently considered applications for three projects that together could add 200 units of housing to the city.
The activity is occurring as Elllsworth has been seeing steady residential and commercial development. A substantial uptick in 2023 saw investment of $85.5 million into 570,000 square feet of projects.
The growth, some say, is due to the Hancock County city's location as a service center and crossroads to some of the state’s biggest tourist attractions and assets, including Acadia National Park, Bangor, the Downeast and midcoast regions and the Blue Hill, Deer Isle and Schoodic peninsulas.
150 units
The city has substantial parcels of undeveloped land considered by developers to be ripe for creating more neighborhoods.
One example is a 122-acre parcel that’s proposed for a $22 million, 150-unit multifamily development.
The planning board held a preliminary plan review for the proposal on Eastward Lane, located just off a strip of big-box stores and near a major traffic intersection formed by U.S. Route 1 and State Route 3.
The applicant and owner is W.L. Properties LLC.
The project is proposed to begin with clearing the land, which was previously logged, and utility work. If permits are obtained, such work could happen in the fall. Most of the construction would begin in the spring of 2025 and would continue over four years.
The project would create 27 buildings containing a total of 150 units. The total building area would be about 2.2 acres. There would be four-unit and six-unit buildings, containing 2,620 square feet and 3,770 square feet respectively. There would also be an eight-unit building.
Each building would be two stories with several having a basement and some having utility rooms and laundry rooms.
Shelly Lizotte, a civil engineer with Artifex Architects & Engineers in Bangor, told the board the buildings would be configured with townhouse units — multistory residences that share walls with adjacent properties but have their own entrances.
The townhouse units would have a minimum of two bedrooms and one bath each.
Board members said that, given the size of the development, a big concern was the amount of traffic generated by new residents. They asked Lizotte to provide an updated intersection study with route 1 and nearby intersections.
As a preliminary review, no decisions were made on the application.
14-lot cluster
The planning board approved the final plan for the second phase of a development called Village Way.
The applicant and owner, Village Way LLC, proposes to create a 14-lot cluster subdivision. The property is an approximately 140-acre lot.

The application follows the first phase of the Village Way subdivision, which has seven single-family homes and five duplexes for 17 units overall.
The second phase would be for 14 additional single-family homes. A homeowner association would manage common areas of the development, including street maintenance, water line maintenance, a community building, stormwater management areas and undeveloped common areas.
The project is about 5 miles to the west from Ellsworth’s urban core, off Route 1, which is also commonly called the Bucksport Road because it’s the main road between Ellsworth and Bucksport.
36 condos
Despite opposition from local residents, the board approved the final plan for a $14.6 million subdivision called the Beals Avenue Multi-Family Housing Development.
The applicant and owner, LB Ellsworth LLC, proposed to build a 36-unit condominium development comprised of two-story buildings, with each building having four or six units.
The property is an approximately 11.31-acre lot located at 84 Beals Ave., a quiet residential lane that runs diagonally off the otherwise heavily trafficked U.S. Route 1 in the city’s urban core.
The projected start date of construction would be next spring.
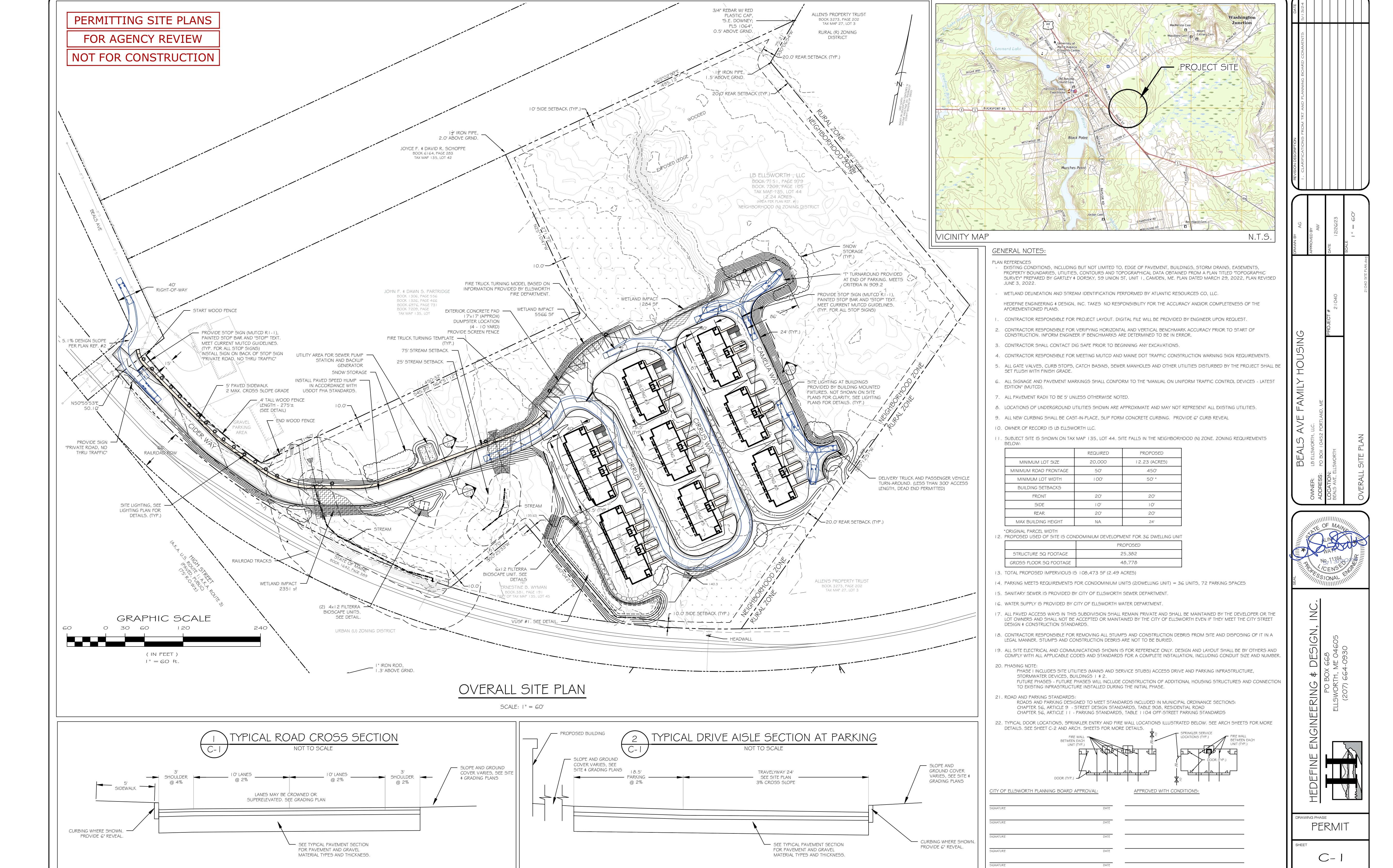
The site is a 12.2-acre undeveloped parcel consisting of woodland, wetland areas and two streams.
There would be two-bedroom units of about 1,000 square feet and three-bedroom units of 1,200 square feet.
The Genesis Fund in Brunswick provided an acquisition loan to support the project in the predevelopment phase, according to the application.
LB Ellsworth LLC reached out to Genesis about lending against the future proceeds of a tax increment financing district. That financing is contingent on the city council approving the district.
The developer will also seek financing from MaineHousing’s affordable homeownership program, according to the application. The program is intended to help lower the costs to developers building single-family subdivisions by providing zero percent interest, forgivable loans, according to MaineHousing’s website. Developers are required to set aside homes in the subdivision as affordable homeownership units, which is defined as an owner-occupied single-family home that will be sold to homebuyers who earn up to 120% of area median income and meet other criteria.
Several Beals Avenue residents spoke against the project, saying that the avenue’s infrastructure — including street, water and sewer — is already strained. The residents also said that the project is too large for an otherwise small neighborhood that provides a quiet respite from nearby high-traffic corridors.
The board addressed the concerns regarding water infrastructure with a requirement that the developer perform pressure and flow tests as part of the project.




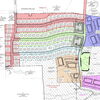
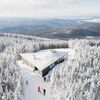


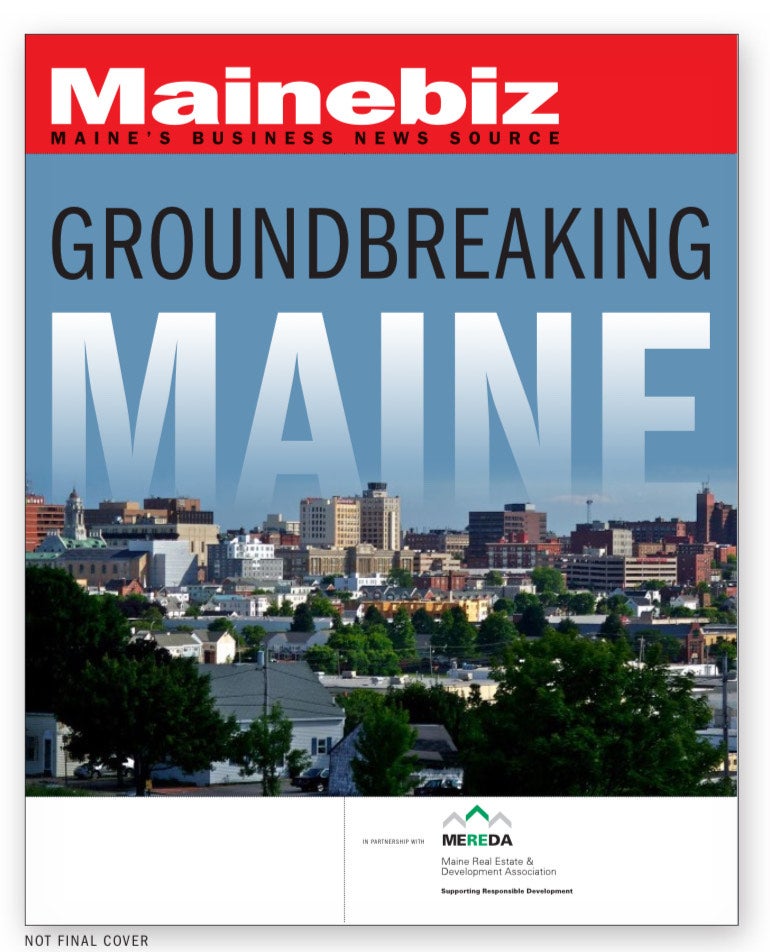

0 Comments